8126 Firth Green, Buena Park, CA 90621
- $619,000
- 2
- BD
- 2
- BA
- 1,088
- SqFt
- List Price
- $619,000
- Status
- ACTIVE UNDER CONTRACT
- MLS#
- PW24075403
- Year Built
- 1964
- Bedrooms
- 2
- Bathrooms
- 2
- Living Sq. Ft
- 1,088
- Lot Size
- 935
- Acres
- 0.02
- Lot Location
- Near Park, Near Public Transit, Rectangular Lot
- Days on Market
- 20
- Property Type
- Single Family Residential
- Style
- Traditional
- Property Sub Type
- Single Family Residence
- Stories
- Two Levels
- Neighborhood
- , Highland Green
Property Description
THIS IS A FANTASTIC OPPORTUNITY FOR A FIRST TIME HOME BUYER OR TO KEEP IT AS AN INVESTMENT PROPERTY IN NORTH BUENA PARK! Prestigious Los Coyotes Country Club area. Lovely two story model with no one above or below, two bedrooms and 1.5 bathrooms in the very desirable "Highland Greens" complex. This darling unit has a great open and airy feeling! Upon entering you will find a perfectly flowing floor plan with abundance of natural sunlight. Warm and inviting living room, light color laminate flooring throughout. Spacious kitchen with casual eating area. A downstairs half-bath with granite counter top. Nice vinyl dual-pane windows and sliding doors, recessed lighting. Elegant primary bedroom with walk-in closet and sliding closet doors. Beautiful greenbelt and woodsy views. Handy inside laundry area. Large upstairs bathroom with dual sinks and walk-in bathtub. Both secondary bedrooms are generous sized. Central air conditioning and furnace replaced less than 5 years ago. Two fully fenced patios (front & rear) for gardening, pets, BBQ or relaxing -- also great for outdoor entertaining. Access to oversized 2-car garage through private patio. Plenty of guest parking. Walking distance to Smith Murphy Park & Beatty Elementary/Junior High School. Award winning Sunny Hills High School is also close by. Enjoy Association pool and playgrounds. Low association dues ($230.00) include fire insurance, pool and all outside maintenance. Very convenient location, close to shopping, banks, restaurants, parks, grocery markets, transportation & golf courses.
Additional Information
- HOA
- 230
- Frequency
- Monthly
- Association Amenities
- Playground, Pool
- Appliances
- Dishwasher, Gas Cooktop, Disposal, Gas Water Heater, Range Hood, Water Heater
- Pool Description
- Community, In Ground, Association
- Heat
- Central, Forced Air, Natural Gas
- Cooling
- Yes
- Cooling Description
- Central Air
- View
- Park/Greenbelt, Trees/Woods
- Exterior Construction
- Drywall, Frame, Stucco, Wood Siding
- Patio
- Concrete, Patio
- Roof
- Composition
- Garage Spaces Total
- 2
- Sewer
- Public Sewer
- Water
- Public
- School District
- Fullerton Joint Union High
- High School
- Sunny Hills
- Interior Features
- Open Floorplan, Pantry, Recessed Lighting, Storage, All Bedrooms Up
- Attached Structure
- Attached
- Number Of Units Total
- 1
Listing courtesy of Listing Agent: Linda Suk (linda@lindasuk.com) from Listing Office: Century 21 Affiliated.
Mortgage Calculator
Based on information from California Regional Multiple Listing Service, Inc. as of . This information is for your personal, non-commercial use and may not be used for any purpose other than to identify prospective properties you may be interested in purchasing. Display of MLS data is usually deemed reliable but is NOT guaranteed accurate by the MLS. Buyers are responsible for verifying the accuracy of all information and should investigate the data themselves or retain appropriate professionals. Information from sources other than the Listing Agent may have been included in the MLS data. Unless otherwise specified in writing, Broker/Agent has not and will not verify any information obtained from other sources. The Broker/Agent providing the information contained herein may or may not have been the Listing and/or Selling Agent.










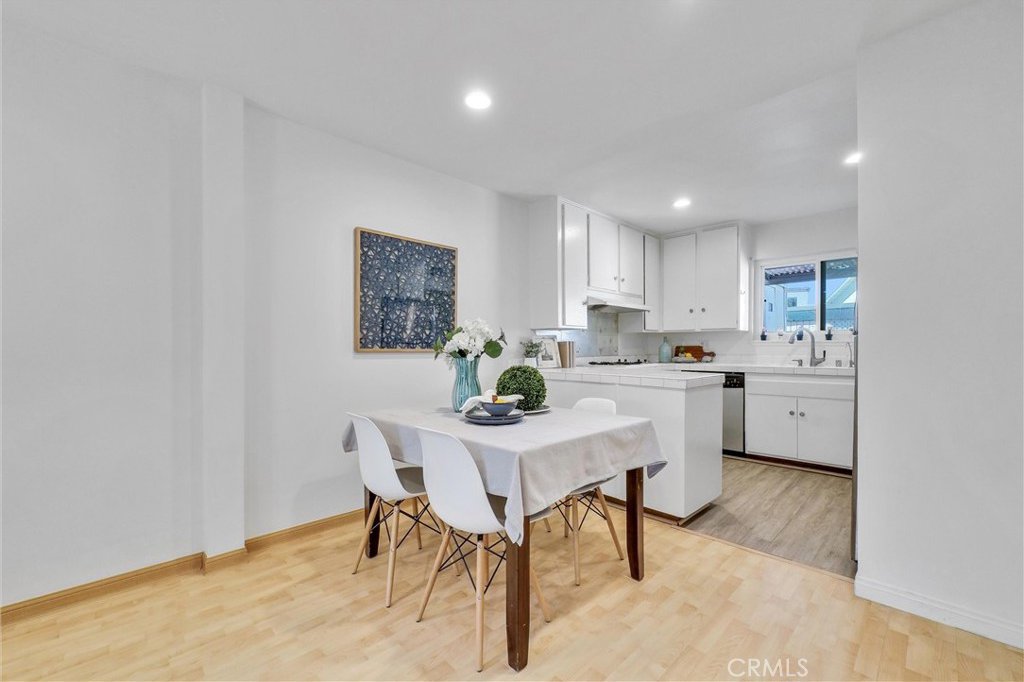






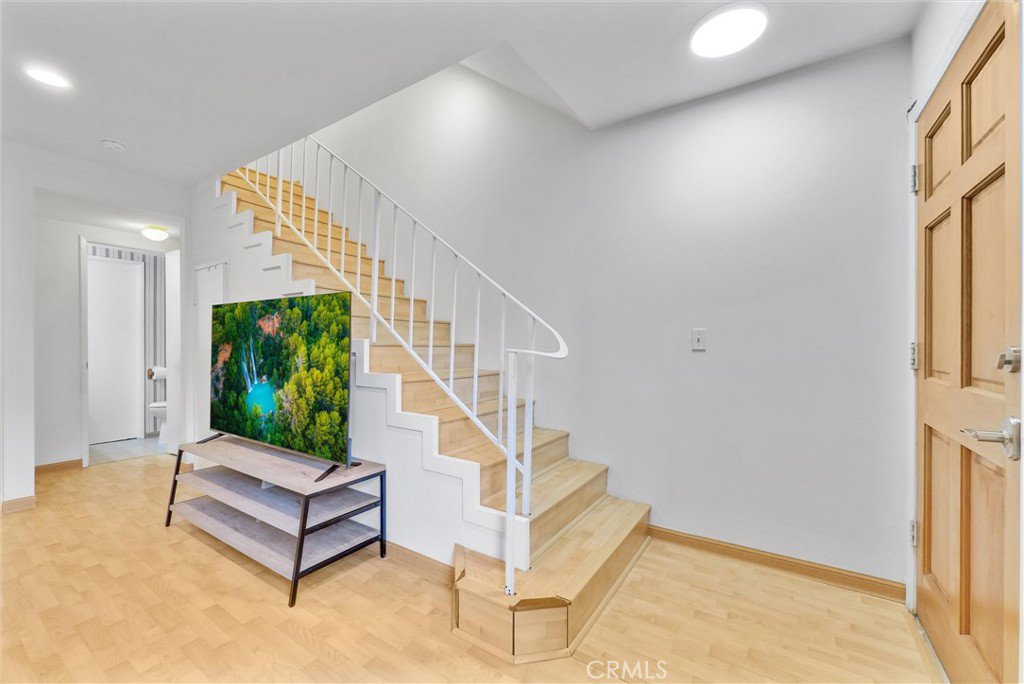


















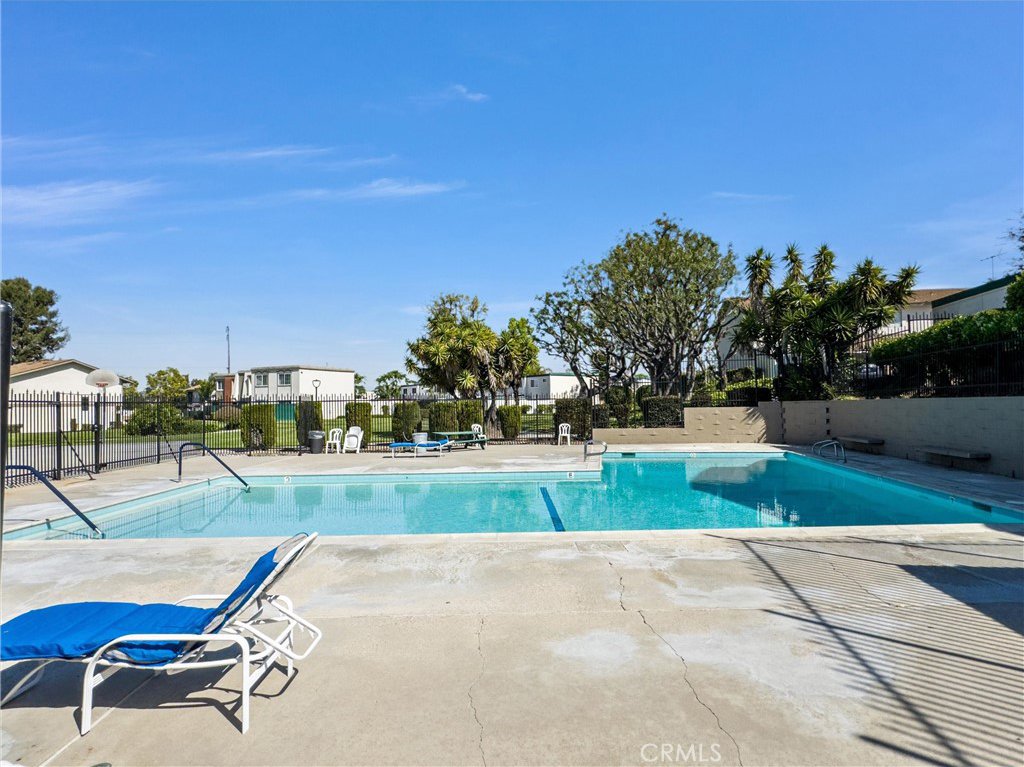
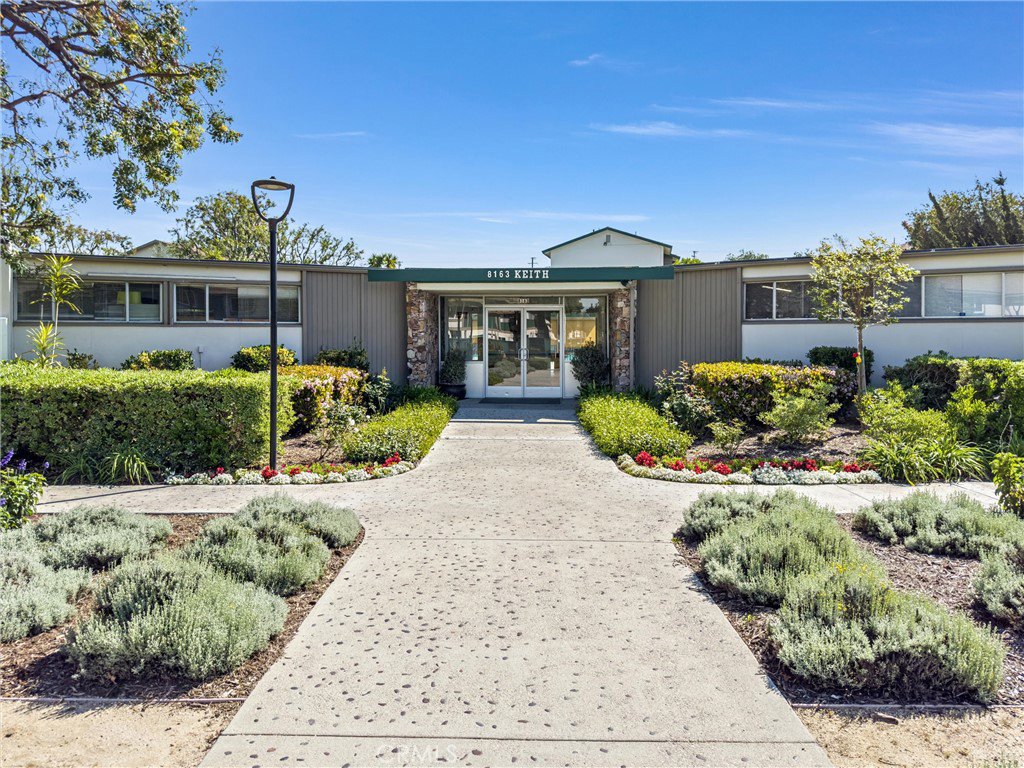
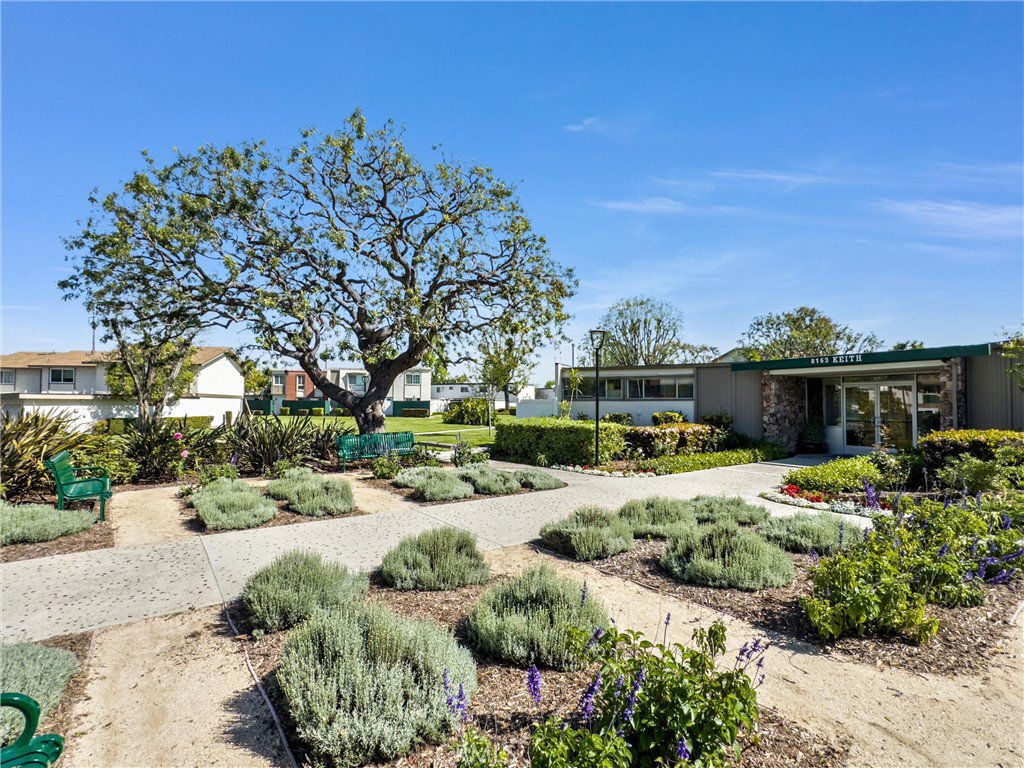







/t.realgeeks.media/resize/140x/https://u.realgeeks.media/landmarkoc/landmarklogo.png)