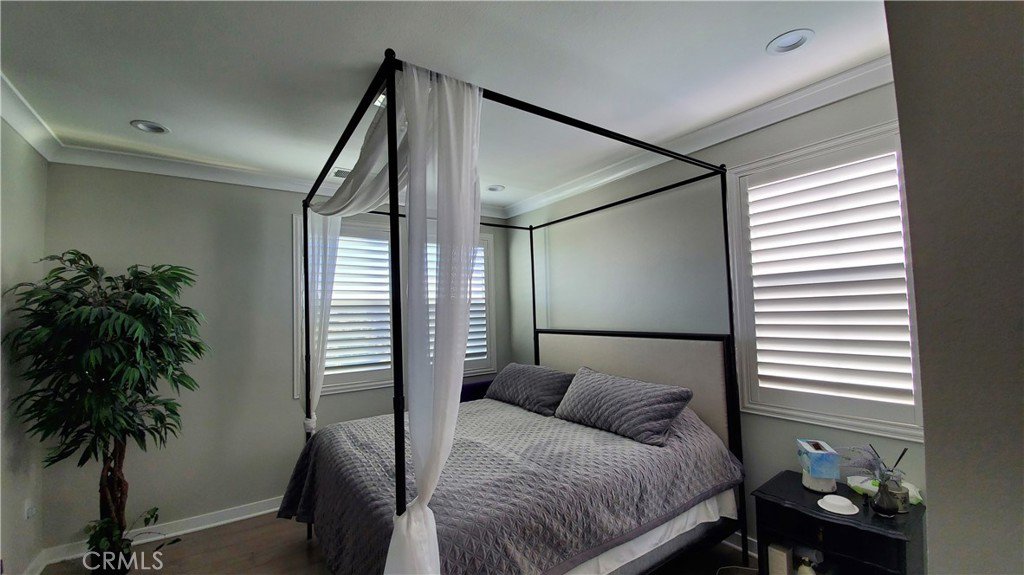5370 Harvard Way, Cypress, CA 90630
- $1,020,000
- 3
- BD
- 3
- BA
- 1,436
- SqFt
- List Price
- $1,020,000
- Status
- ACTIVE
- MLS#
- PW24075033
- Year Built
- 2017
- Bedrooms
- 3
- Bathrooms
- 3
- Living Sq. Ft
- 1,436
- Lot Size
- 1,663
- Acres
- 0.04
- Lot Location
- Back Yard, Level, Street Level, Zero Lot Line
- Days on Market
- 19
- Property Type
- Townhome
- Property Sub Type
- Townhouse
- Stories
- Two Levels
Property Description
A hidden treasure in the prominent residential area in the city of Cypress, a home with open concept layout, private courtyard, a collection of solar powered, the system is not leased but purchased and fully paid, two-story townhouse, it has rooms, isle, and stairs with engineered wooden floor; family and living room, kitchen connects to direct access to double car garage and dining area has patio doors to quite a sizeable backyard, a Loft on upstairs as wells as laundry area. 5 minutes walking distance to Top-rated schools (Oxford Academy), close to parks, tennis courts, public library, basketball field, and restaurants. Picnic and BBQ area nested in the common area with low HOA. Energy-efficient appliances, solar panels, no or very low electricity billing statement expected, and your adaptable Nest thermostat reducing your utilities and bringing greener into your lifestyle. The master bedroom with crown molding offers a full-size shower, private toilet room, double sinks with upgraded mirror that has telescopic mirror with light mounted, and walk-in closets. The other 2 bedrooms have a full bathroom with a private toilet room, double sink. Windows and doors have plantation wooden blinds and honeycomb blind.
Additional Information
- HOA
- 250
- Frequency
- Monthly
- Association Amenities
- Barbecue, Picnic Area
- Appliances
- Built-In Range, Convection Oven, Dishwasher, Electric Cooktop, Electric Oven, Electric Water Heater, High Efficiency Water Heater, Microwave, Refrigerator, Range Hood, Solar Hot Water, Water Softener, Vented Exhaust Fan, Water To Refrigerator, Water Heater, Water Purifier
- Pool Description
- None
- Heat
- Electric, ENERGY STAR Qualified Equipment, Forced Air, High Efficiency, Solar
- Cooling
- Yes
- Cooling Description
- Central Air, Electric, ENERGY STAR Qualified Equipment, High Efficiency, Attic Fan
- View
- Neighborhood
- Exterior Construction
- Drywall, Ducts Professionally Air-Sealed, Stucco
- Patio
- Open, Patio
- Roof
- Fire Proof
- Garage Spaces Total
- 2
- Sewer
- Public Sewer
- Water
- Public
- School District
- Anaheim Union High
- Elementary School
- Morris
- High School
- Oxford/Cypress
- Interior Features
- Ceiling Fan(s), Crown Molding, Granite Counters, Multiple Staircases, Open Floorplan, All Bedrooms Up, Loft, Walk-In Closet(s)
- Attached Structure
- Attached
- Number Of Units Total
- 57
Listing courtesy of Listing Agent: Seung Lee (c21davidlee@gmail.com) from Listing Office: Timing Realty Group Inc.
Mortgage Calculator
Based on information from California Regional Multiple Listing Service, Inc. as of . This information is for your personal, non-commercial use and may not be used for any purpose other than to identify prospective properties you may be interested in purchasing. Display of MLS data is usually deemed reliable but is NOT guaranteed accurate by the MLS. Buyers are responsible for verifying the accuracy of all information and should investigate the data themselves or retain appropriate professionals. Information from sources other than the Listing Agent may have been included in the MLS data. Unless otherwise specified in writing, Broker/Agent has not and will not verify any information obtained from other sources. The Broker/Agent providing the information contained herein may or may not have been the Listing and/or Selling Agent.
















/t.realgeeks.media/resize/140x/https://u.realgeeks.media/landmarkoc/landmarklogo.png)