181 Gallop Court, Rancho Mission Viejo, CA 92694
- $838,000
- 2
- BD
- 3
- BA
- 1,366
- SqFt
- List Price
- $838,000
- Price Change
- ▼ $17,000 1714551288
- Status
- ACTIVE
- MLS#
- PW24073398
- Year Built
- 2022
- Bedrooms
- 2
- Bathrooms
- 3
- Living Sq. Ft
- 1,366
- Lot Location
- 0-1 Unit/Acre
- Days on Market
- 22
- Property Type
- Condo
- Property Sub Type
- Condominium
- Stories
- Three Or More Levels
- Neighborhood
- Paisley (Psly)
Property Description
Nestled in Rancho Mission Viejo's newest Rienda Village, 181 Gallop Ct is a stunning property that boasts modern elegance and convenience. This beautiful corner unit townhome shares one wall, offering a sense of privacy and tranquility. The home features 2 bedrooms and 2.5 bathrooms, including two suites on the third floor, each with it's own bathroom at 1366 sq ft. The primary bathroom has been upgraded with hand pick tiles. The first floor is versatile, perfect for an office or mudroom, while the second floor has a space for the family room, kitchen, and dining space. The kitchen is a chef's dream, featuring top-of-the-line appliances, quartz countertops, white shaker cabinets, and a centerpiece island perfect for entertainment. The dining area opens up to a spacious outdoor patio, perfect for BBQ’s or enjoying a quiet evening. A standout feature of this home is that the solar panels are paid off, providing energy efficiency and cost savings. Additionally, the home comes equipped with high-end LG washer, dryer, and refrigerator. For added security and convenience, the home is outfitted with a smart Ring doorbell and an electric smart padlock on the front door. Residents of Rienda Village enjoy access to a wealth of amenities, including Ranch Camp, featuring it's grand lagoon-style pool, The Nature House, and an Open Air Fitness Pavilion with a gym, outdoor movement studio, and 4-lane lap pool. Future amenities include Boulder Pond and Playground, a 3.5-acre pond, walking paths, and a children's play area. Beyond Rienda's offerings, residents can also enjoy amenities in the neighboring Sendero and Esencia communities. Don't miss this opportunity to live in one of Southern California's most sought-after communities.
Additional Information
- HOA
- 300
- Frequency
- Monthly
- Association Amenities
- Bocce Court, Clubhouse, Sport Court, Dog Park, Fitness Center, Fire Pit, Horse Trails, Meeting Room, Management, Meeting/Banquet/Party Room, Outdoor Cooking Area, Other Courts, Barbecue, Picnic Area, Playground, Pickleball, Pool, Pet Restrictions, Pets Allowed, Racquetball, Recreation Room
- Appliances
- Built-In Range, Dishwasher, Gas Cooktop, Disposal, Gas Oven, Gas Range, Gas Water Heater, Microwave, Refrigerator, Range Hood, Self Cleaning Oven, Water Heater
- Pool Description
- Association
- Heat
- Central, High Efficiency
- Cooling
- Yes
- Cooling Description
- Central Air, High Efficiency
- View
- Canyon, Neighborhood
- Garage Spaces Total
- 2
- Sewer
- Public Sewer
- Water
- Public
- School District
- Capistrano Unified
- Elementary School
- Bathgate
- Middle School
- Ladera Ranch
- Interior Features
- Built-in Features, Balcony, Ceiling Fan(s), High Ceilings, Multiple Staircases, Open Floorplan, Recessed Lighting, Wired for Data, All Bedrooms Up, Walk-In Closet(s)
- Attached Structure
- Attached
- Number Of Units Total
- 1
Listing courtesy of Listing Agent: Bryan Van Zee (bryancvanzee@gmail.com) from Listing Office: Compass Newport Beach.
Mortgage Calculator
Based on information from California Regional Multiple Listing Service, Inc. as of . This information is for your personal, non-commercial use and may not be used for any purpose other than to identify prospective properties you may be interested in purchasing. Display of MLS data is usually deemed reliable but is NOT guaranteed accurate by the MLS. Buyers are responsible for verifying the accuracy of all information and should investigate the data themselves or retain appropriate professionals. Information from sources other than the Listing Agent may have been included in the MLS data. Unless otherwise specified in writing, Broker/Agent has not and will not verify any information obtained from other sources. The Broker/Agent providing the information contained herein may or may not have been the Listing and/or Selling Agent.
















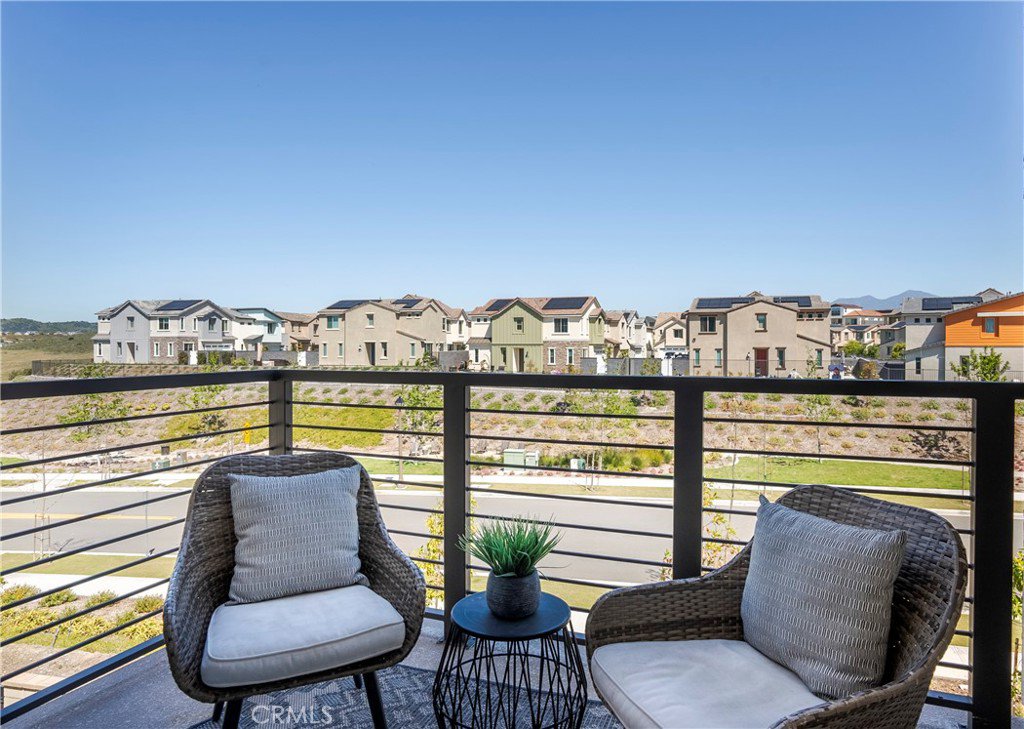










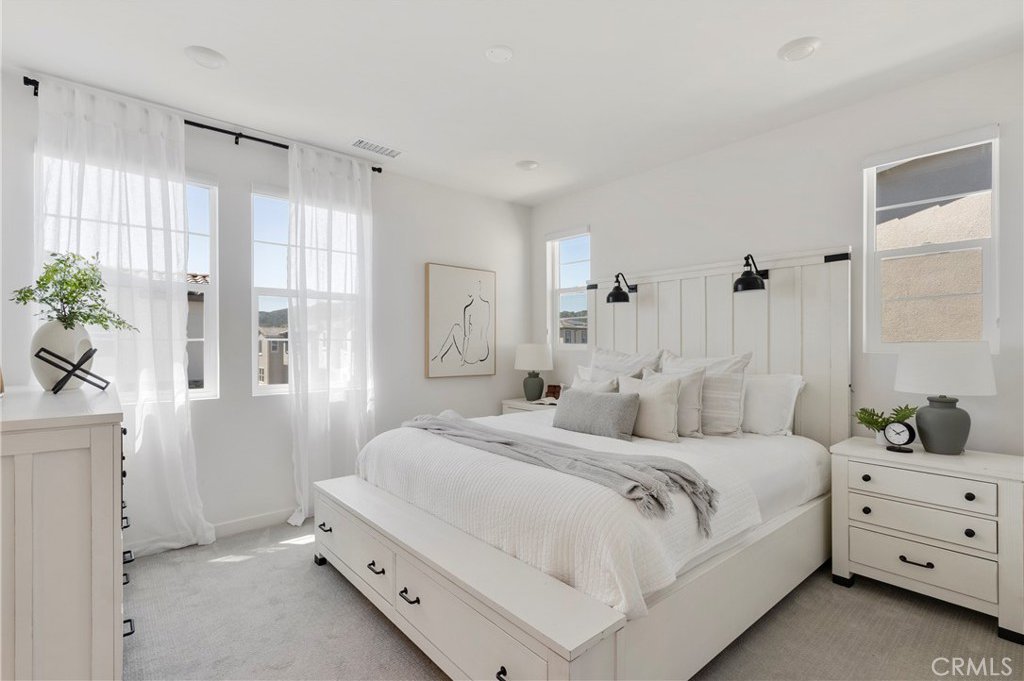




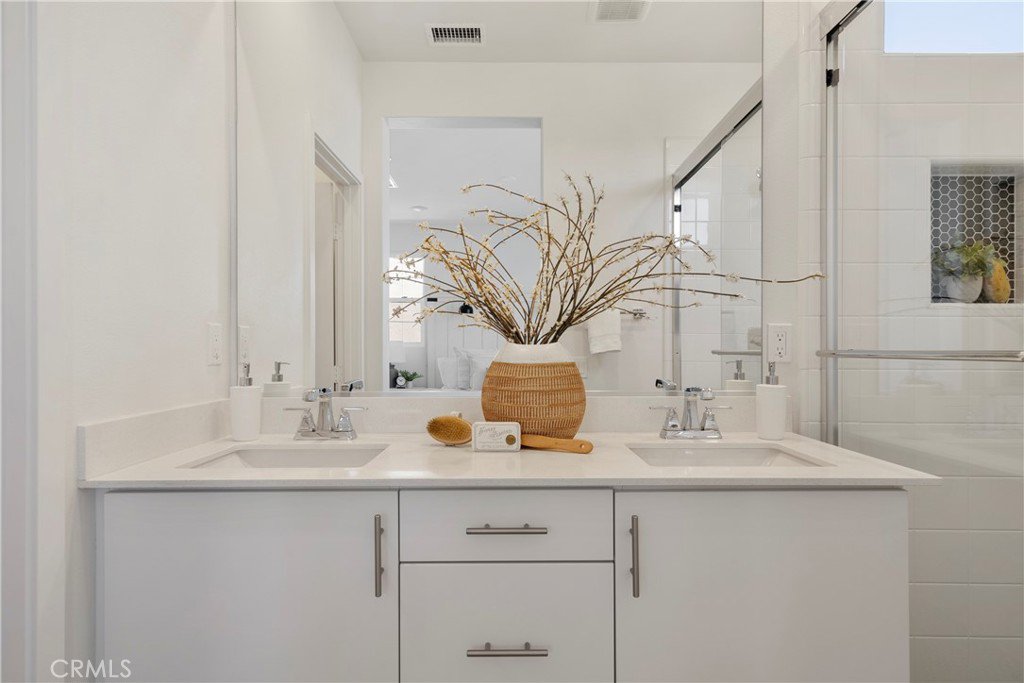




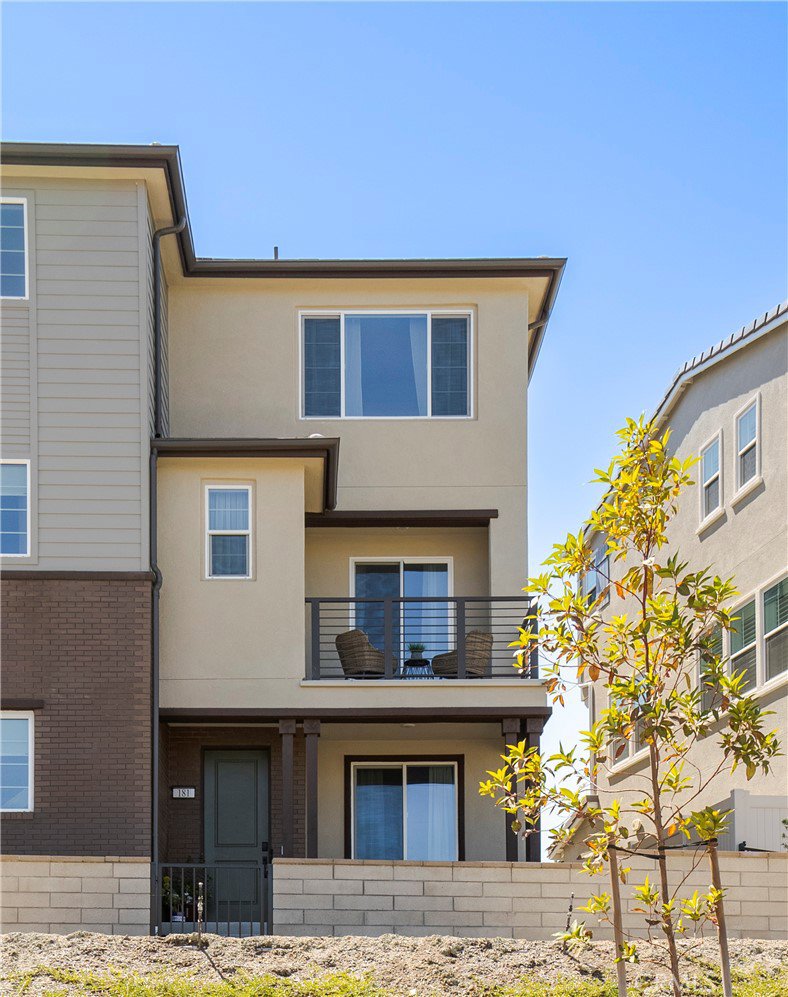













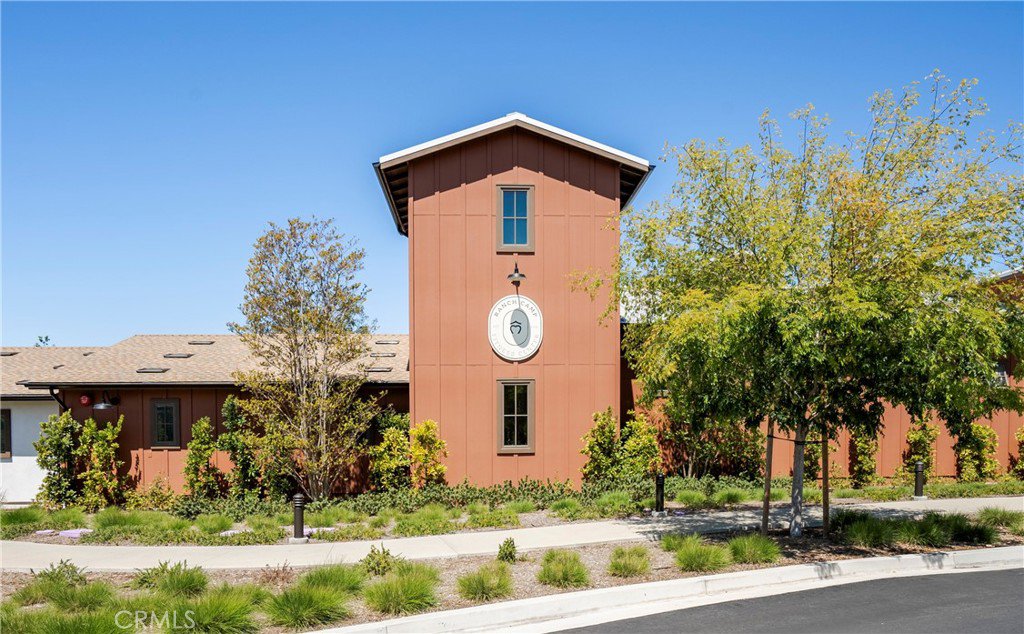







/t.realgeeks.media/resize/140x/https://u.realgeeks.media/landmarkoc/landmarklogo.png)