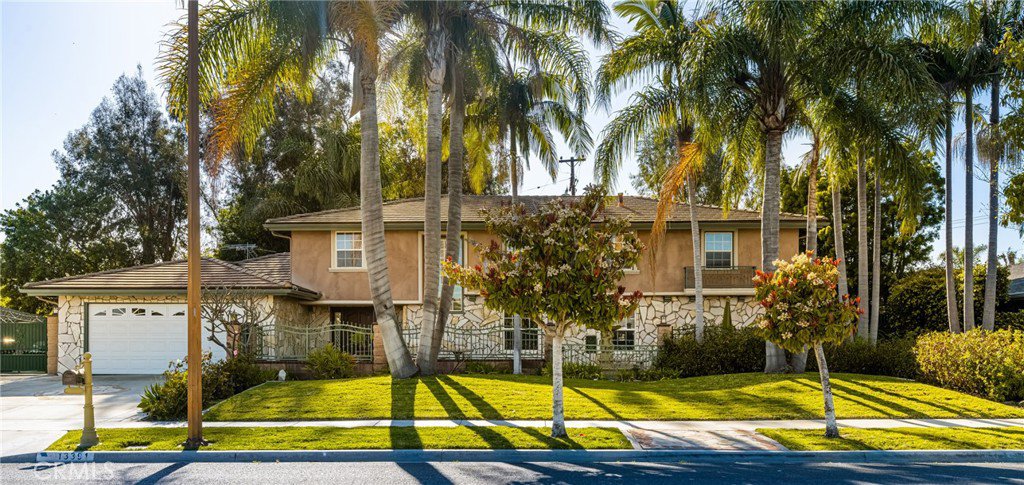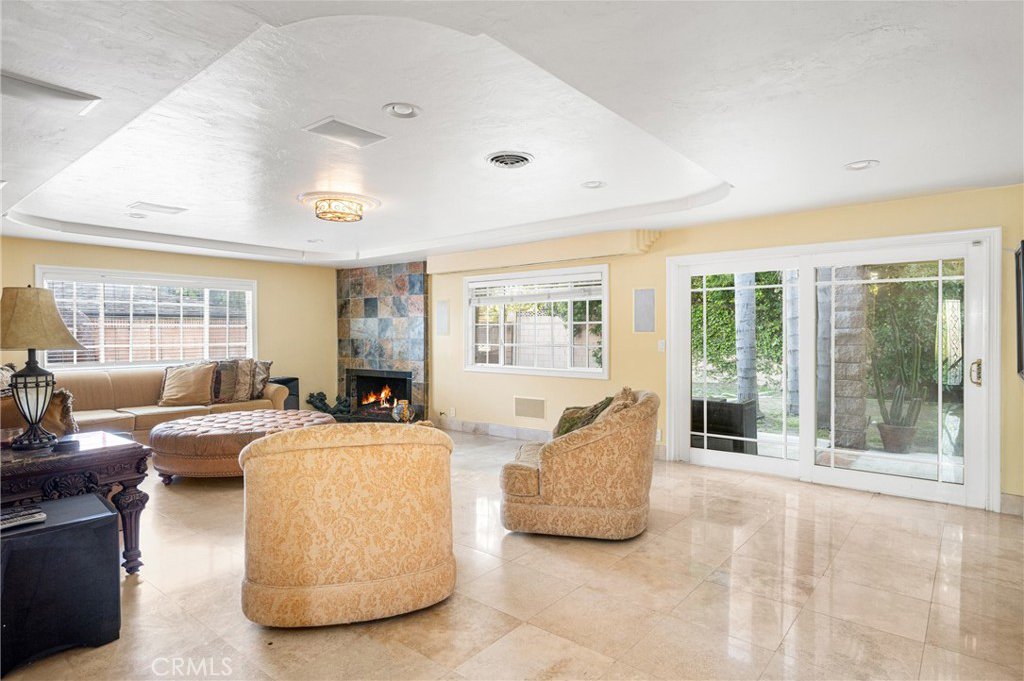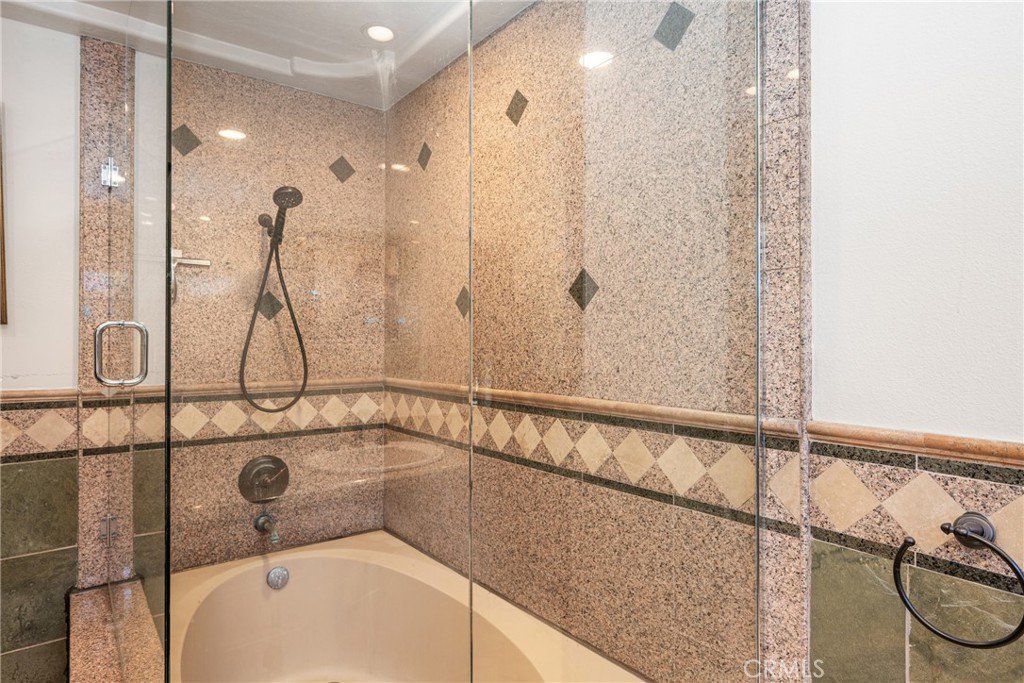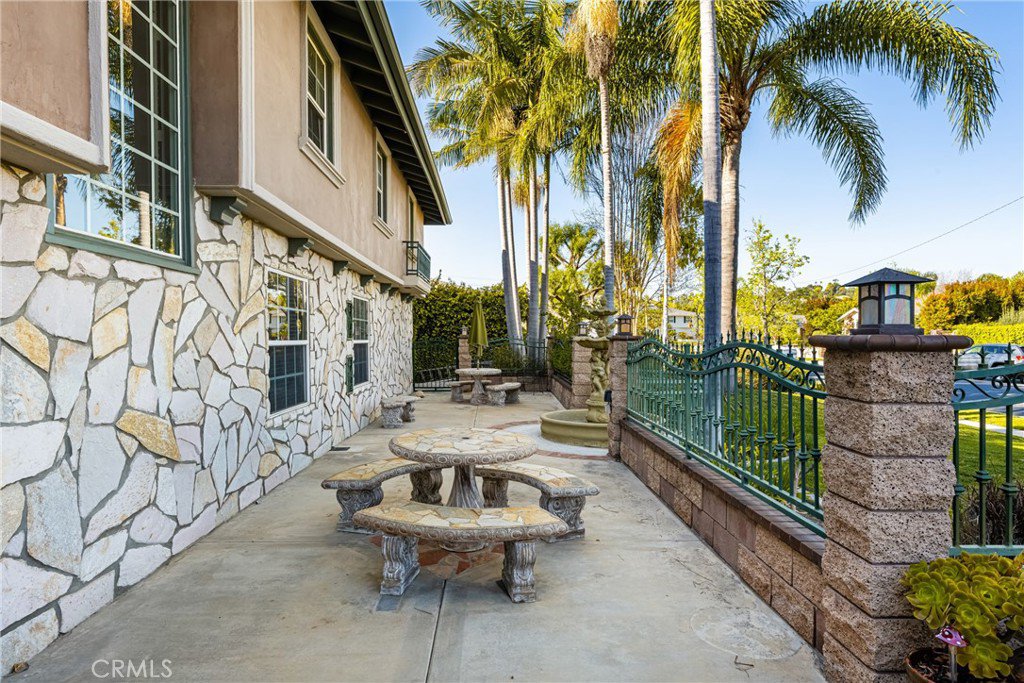13391 Gimbert Lane, North Tustin, CA 92705
- $1,795,000
- 5
- BD
- 4
- BA
- 3,631
- SqFt
- List Price
- $1,795,000
- Status
- ACTIVE
- MLS#
- PW24073155
- Year Built
- 1964
- Bedrooms
- 5
- Bathrooms
- 4
- Living Sq. Ft
- 3,631
- Lot Size
- 10,600
- Acres
- 0.24
- Lot Location
- Back Yard, Front Yard
- Days on Market
- 25
- Property Type
- Single Family Residential
- Style
- Traditional
- Property Sub Type
- Single Family Residence
- Stories
- Two Levels
Property Description
Welcome to 13391 Gimbert Ln, a spacious haven perfect for family gatherings and entertaining, situated within the award-winning Tustin Unified School District in North Tustin. Upon arrival, you're greeted by an open concept floor plan that seamlessly blends functionality with comfort. Step into the inviting living room, featuring a cozy fireplace, ideal for relaxing evenings with loved ones. Adjacent is the formal dining room, offering a sophisticated space for hosting memorable dinner parties and special occasions. The heart of the home lies in the expansive kitchen, boasting abundant storage and workspace, catering to culinary enthusiasts and family chefs alike. A bright main floor master suite beckons, complete with sliding doors that lead to the large backyard, perfect for BBQs and outdoor enjoyment on sunny California days. Upstairs, a spacious family room awaits, providing additional space for leisure and entertainment, along with the remaining bedrooms and bathrooms, ensuring ample accommodations for the entire family. This home is adorned with a plethora of upgrades, including recessed lighting, ceiling fans, central air and heating, and dual-pane windows and sliding doors, ensuring year-round comfort and energy efficiency. The kitchen showcases elegant granite countertops, complemented by a combination of travertine and hardwood flooring throughout. Convenience meets functionality with an inside laundry room and ample parking options, including additional gated parking and space for recreational vehicles. Discover the perfect blend of modern comforts and timeless charm at 13391 Gimbert Ln—a sanctuary that embodies the true essence of family living.
Additional Information
- Pool Description
- None
- Fireplace Description
- Gas, Living Room
- Heat
- Central
- Cooling
- Yes
- Cooling Description
- Central Air
- View
- Hills
- Exterior Construction
- Frame, Stucco
- Patio
- Covered, Open, Patio
- Roof
- Concrete, Shake
- Garage Spaces Total
- 2
- Sewer
- Public Sewer, Sewer Tap Paid
- Water
- Public
- School District
- Tustin Unified
- Elementary School
- Loma Vista
- Middle School
- Hewes
- High School
- Foothill
- Interior Features
- Ceiling Fan(s), Granite Counters, Open Floorplan, Pantry, Recessed Lighting, Main Level Primary
- Attached Structure
- Detached
- Number Of Units Total
- 1
Listing courtesy of Listing Agent: Angel Nicanor (angelnicanor@aol.com) from Listing Office: Seven Gables Real Estate.
Mortgage Calculator
Based on information from California Regional Multiple Listing Service, Inc. as of . This information is for your personal, non-commercial use and may not be used for any purpose other than to identify prospective properties you may be interested in purchasing. Display of MLS data is usually deemed reliable but is NOT guaranteed accurate by the MLS. Buyers are responsible for verifying the accuracy of all information and should investigate the data themselves or retain appropriate professionals. Information from sources other than the Listing Agent may have been included in the MLS data. Unless otherwise specified in writing, Broker/Agent has not and will not verify any information obtained from other sources. The Broker/Agent providing the information contained herein may or may not have been the Listing and/or Selling Agent.








































/t.realgeeks.media/resize/140x/https://u.realgeeks.media/landmarkoc/landmarklogo.png)