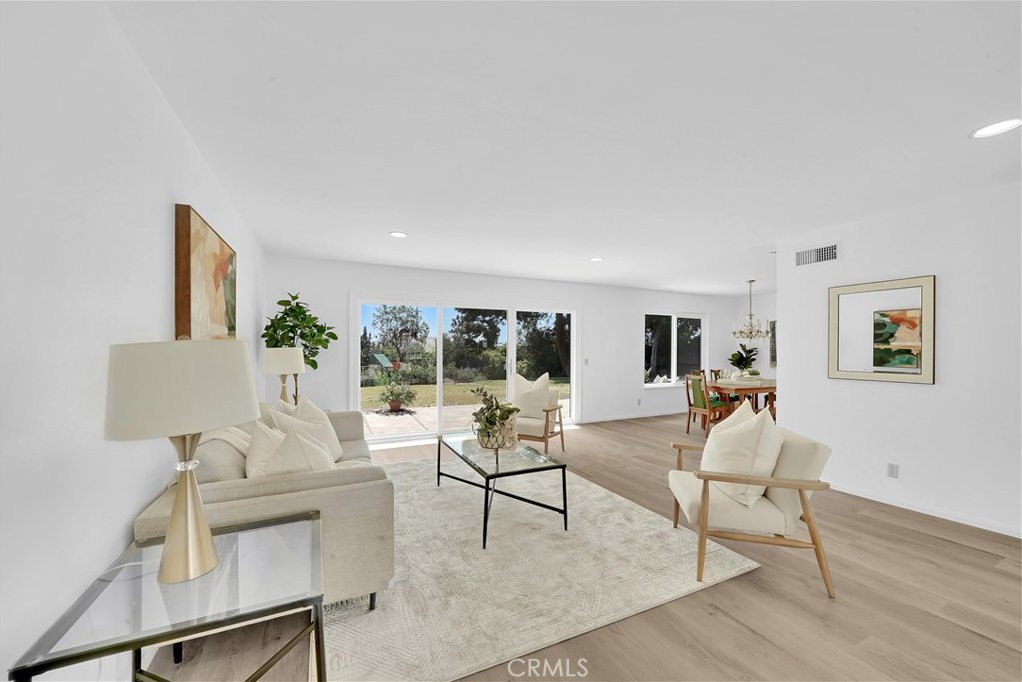18222 Fernando Circle, Villa Park, CA 92861
- $1,998,000
- 4
- BD
- 3
- BA
- 2,551
- SqFt
- List Price
- $1,998,000
- Price Change
- ▼ $130,000 1714501629
- Status
- ACTIVE
- MLS#
- PW24070390
- Year Built
- 1972
- Bedrooms
- 4
- Bathrooms
- 3
- Living Sq. Ft
- 2,551
- Lot Size
- 22,700
- Acres
- 0.52
- Lot Location
- 0-1 Unit/Acre, Cul-De-Sac, Sprinkler System
- Days on Market
- 23
- Property Type
- Single Family Residential
- Style
- Mid-Century Modern
- Property Sub Type
- Single Family Residence
- Stories
- One Level
- Neighborhood
- , /
Property Description
As urban metropolis’ grow and space is a scarce commodity, a sprawling single level mid-century modern home such as 18222 Fernando, with more than half an acre of private land, becomes a precious respite from the high paced OC lifestyle. Situated within a quiet cul-de-sac, tree-lined street, and centrally located to all things Villa Park, rarely can a home feel far removed, yet still close to everything. Ample entertaining space inside and out affords gatherings great or small. This home is filled with a sentiment of warmth and love within. Entering the courtyard and taking in the myriad windows surrounding the water feature and radiating natural light throughout, illustrates the special nature of a mid-century modern design. The spacious living room is flooded with natural light, offering views from the courtyard to the water behind. Recently remodeled and tastefully designed, the kitchen stands out as a gathering space to share a meal and a memory, with the family room adjoined for more inside entertaining. Having 4 comfortable bedrooms, this home provides domicile in a fashion forward manner. The views from the primary bedroom are spectacular. All bedrooms have been updated to enhance the comfortable, quiet retreat this home exemplifies. Villa Park's notoriety for sprawling lots is epitomized here. Eyes are drawn to the expansive backyard with patio for gatherings great and small, and with room to expand if needed. There are water views complimenting the rolling hills in the backdrop. The yard is party-sized and/or family sized!! Extremely private and expansive, this lot could feature a sparkling pool and spa, pool house, RV parking, greenhouse gardening, even an ADU or casita in the back. Let your imagination run wild with over half an acre to call your own. With all this, as well as a 3 car garage, copious amounts of storage, it is the perfect home to call your own, so what are you waiting for?
Additional Information
- Appliances
- Dishwasher, Electric Range, Microwave
- Pool Description
- None
- Fireplace Description
- Family Room
- Heat
- Central
- Cooling
- Yes
- Cooling Description
- Central Air
- View
- Hills, Reservoir
- Exterior Construction
- Stucco
- Patio
- Covered
- Roof
- Tile
- Garage Spaces Total
- 2
- Sewer
- Public Sewer
- Water
- Public
- School District
- Orange Unified
- Elementary School
- Villa Park
- Middle School
- Cerro Villa
- High School
- Villa Park
- Interior Features
- Quartz Counters, All Bedrooms Down, Bedroom on Main Level, Main Level Primary
- Attached Structure
- Detached
- Number Of Units Total
- 1
Listing courtesy of Listing Agent: Lars Nordstrom (homesbynordstrom@gmail.com) from Listing Office: First Team Real Estate.
Mortgage Calculator
Based on information from California Regional Multiple Listing Service, Inc. as of . This information is for your personal, non-commercial use and may not be used for any purpose other than to identify prospective properties you may be interested in purchasing. Display of MLS data is usually deemed reliable but is NOT guaranteed accurate by the MLS. Buyers are responsible for verifying the accuracy of all information and should investigate the data themselves or retain appropriate professionals. Information from sources other than the Listing Agent may have been included in the MLS data. Unless otherwise specified in writing, Broker/Agent has not and will not verify any information obtained from other sources. The Broker/Agent providing the information contained herein may or may not have been the Listing and/or Selling Agent.
























































/t.realgeeks.media/resize/140x/https://u.realgeeks.media/landmarkoc/landmarklogo.png)