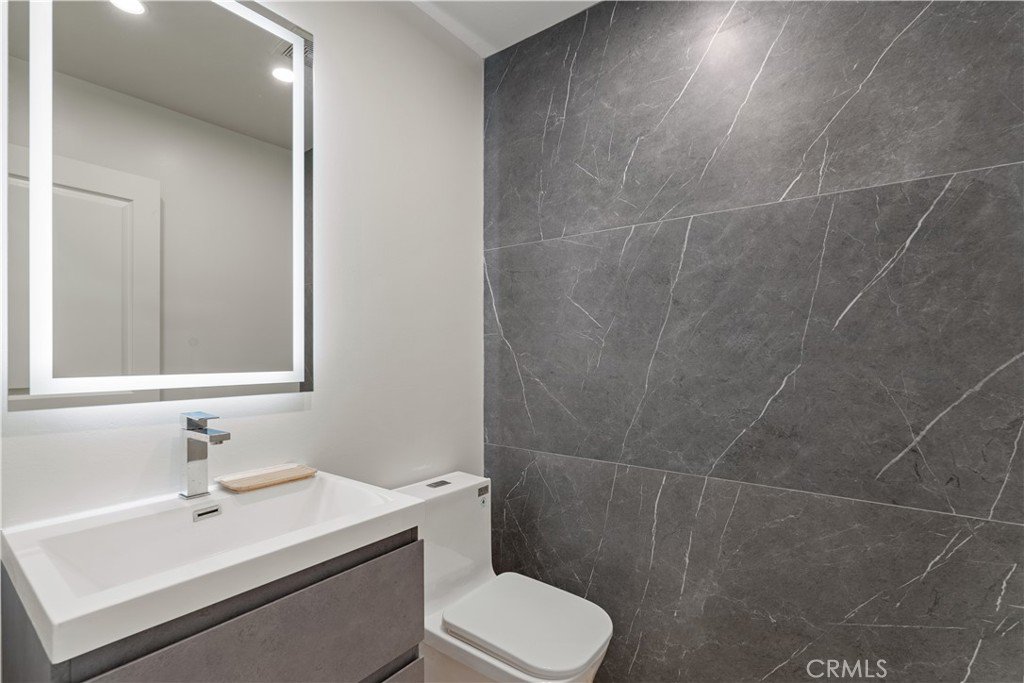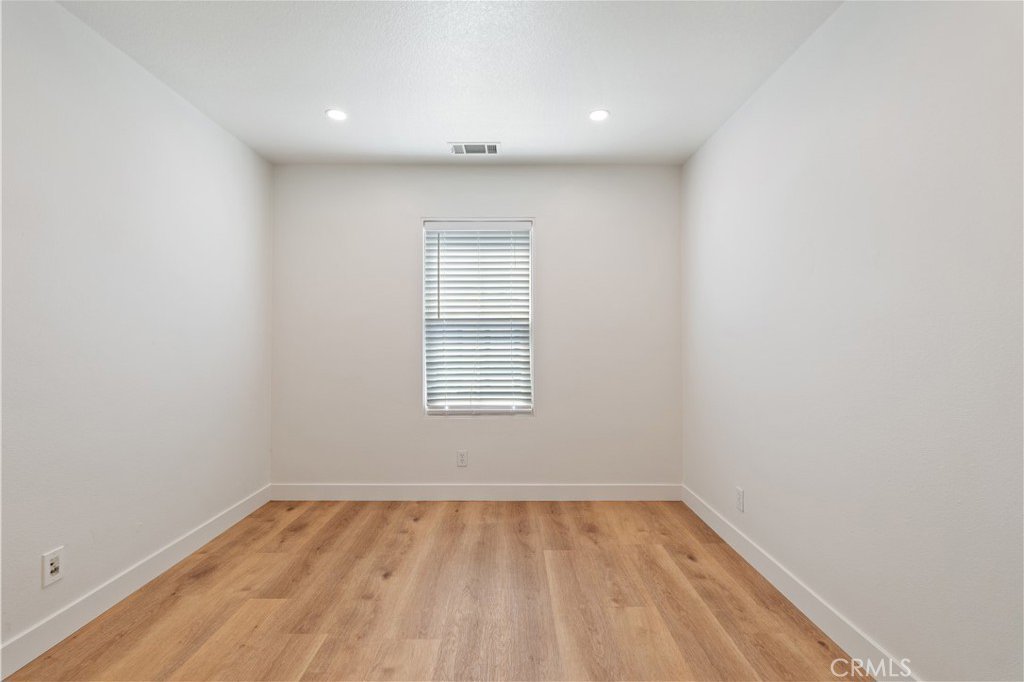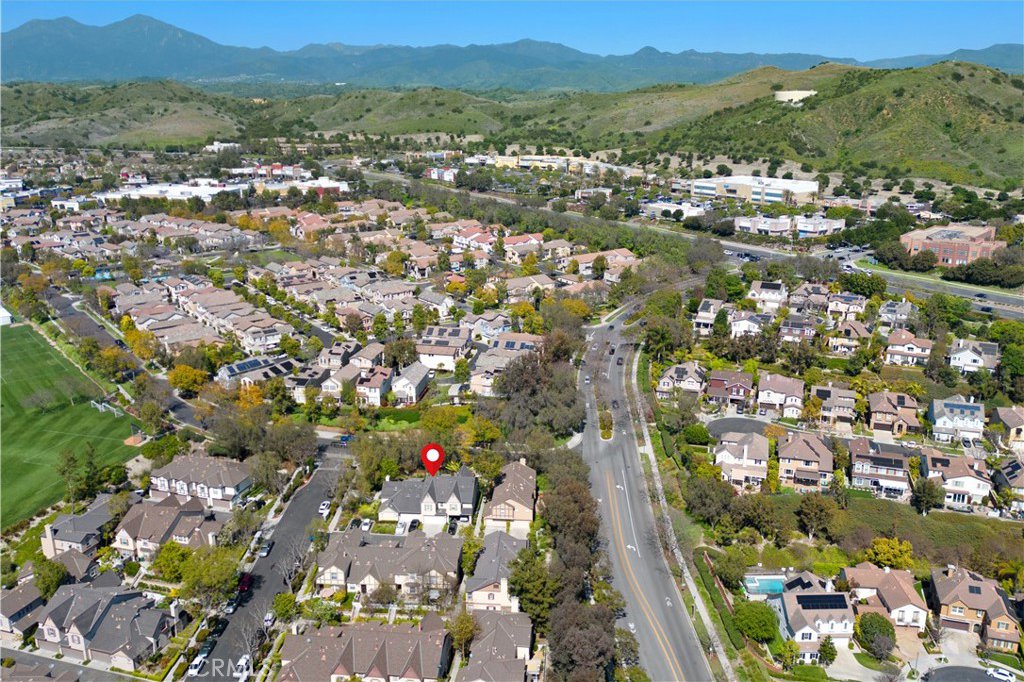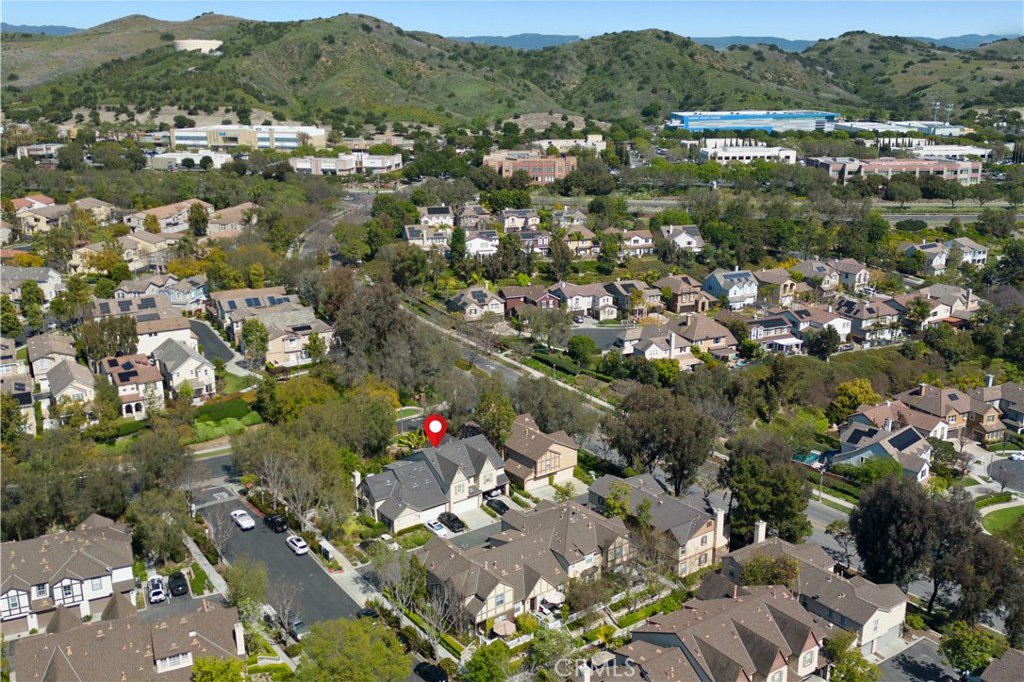92 Three Vines, Ladera Ranch, CA 92694
- $850,000
- 3
- BD
- 3
- BA
- 1,346
- SqFt
- List Price
- $850,000
- Status
- PENDING
- MLS#
- PW24067080
- Year Built
- 2001
- Bedrooms
- 3
- Bathrooms
- 3
- Living Sq. Ft
- 1,346
- Days on Market
- 8
- Property Type
- Condo
- Property Sub Type
- Condominium
- Stories
- Two Levels
- Neighborhood
- Three Vines (Thrv)
Property Description
WELCOME HOME to this absolutely fabulously updated property in the highly coveted Three Vines community in Ladera Ranch. Nearly every part of this home was thoughtfully upgraded with both luxury and functionality in mind. The home itself is bright and spacious with an open-concept floor plan and has a lot of natural light. The updated kitchen features new stainless steel appliances and also includes custom two-tone cabinetry, a large pantry, and stone counters. The kitchen also opens up to the spacious living room with a cozy gas fireplace and tall windows, and to the dining area with trendy wainscoting. Downstairs you'll find a remodeled half bathroom and direct access to your finished two car garage. Upstairs you'll be amazed by the primary en suite with walk in closet, and bathroom with a double vanity, walk in shower, privacy toilet closet. The two other upstairs bedrooms are also sizeable with ample storage space, and the upstairs bathroom also has a walk-in remodeled shower. All three bathrooms on the property feature new toilets, new vanities and fixtures, and high-end lighted mirrors. Don't miss the separated laundry room, conveniently located upstairs! Specialty features throughout this home also include newer luxury vinyl flooring, double pane windows, recessed lighting, newer baseboards, and additional parking on your 2-car driveway. Enjoy your morning coffee on a fabulous private patio, recently landscaped among the lush greenery of Ladera Ranch. Close to schools, shopping, and all the amazing amenities that the Ladera community has to offer... do not miss out on this amazing opportunity!
Additional Information
- HOA
- 219
- Frequency
- Monthly
- Second HOA
- $372
- Association Amenities
- Clubhouse, Dog Park, Other Courts, Barbecue, Picnic Area, Playground, Pool, Spa/Hot Tub, Tennis Court(s), Trail(s)
- Appliances
- Dishwasher, Gas Oven, Gas Range, Refrigerator
- Pool Description
- None, Association
- Fireplace Description
- Gas, Living Room
- Heat
- Central
- Cooling
- Yes
- Cooling Description
- Central Air
- View
- Neighborhood
- Patio
- Patio
- Garage Spaces Total
- 2
- Sewer
- Public Sewer
- Water
- Public
- School District
- Capistrano Unified
- Interior Features
- Open Floorplan, Pantry, All Bedrooms Up, Primary Suite, Walk-In Closet(s)
- Attached Structure
- Attached
- Number Of Units Total
- 1
Listing courtesy of Listing Agent: Danielle Fehmel (dani@danicorealestate.com) from Listing Office: Keller Williams Pacific Estate.
Mortgage Calculator
Based on information from California Regional Multiple Listing Service, Inc. as of . This information is for your personal, non-commercial use and may not be used for any purpose other than to identify prospective properties you may be interested in purchasing. Display of MLS data is usually deemed reliable but is NOT guaranteed accurate by the MLS. Buyers are responsible for verifying the accuracy of all information and should investigate the data themselves or retain appropriate professionals. Information from sources other than the Listing Agent may have been included in the MLS data. Unless otherwise specified in writing, Broker/Agent has not and will not verify any information obtained from other sources. The Broker/Agent providing the information contained herein may or may not have been the Listing and/or Selling Agent.
































/t.realgeeks.media/resize/140x/https://u.realgeeks.media/landmarkoc/landmarklogo.png)