12001 Martha Ann, Rossmoor, CA 90720
- $1,449,000
- 3
- BD
- 3
- BA
- 1,961
- SqFt
- List Price
- $1,449,000
- Price Change
- ▼ $30,000 1712984544
- Status
- ACTIVE UNDER CONTRACT
- MLS#
- PW24058546
- Year Built
- 1960
- Bedrooms
- 3
- Bathrooms
- 3
- Living Sq. Ft
- 1,961
- Lot Size
- 7,700
- Acres
- 0.18
- Lot Location
- 0-1 Unit/Acre, Front Yard, Garden, Sprinklers In Rear, Landscaped, Sprinklers Manual, Yard
- Days on Market
- 47
- Property Type
- Single Family Residential
- Style
- Ranch, Traditional
- Property Sub Type
- Single Family Residence
- Stories
- One Level
- Neighborhood
- , Rossmoor
Property Description
Discover the perfect blend of charm and sophistication in this meticulously maintained Rossmoor residence. Boasting 3 bedrooms and 3 bathrooms, including 2 expansive en-suites with walk-in closets, this home offers comfort and convenience at every turn. Inside, you'll find a den, dining room, family room, and a spacious remodeled kitchen, all seamlessly flowing into the beautifully landscaped backyard oasis with direct access to enjoy the serene outdoor spaces, complete with sprinklers, pavers, and artificial grass, ideal for outdoor dining, relaxation and entertainment. Upon your approach, A sweeping driveway leads to the generous detached two-car garage, while a welcoming front porch beckons you inside. From the front door, you will step into a well-defined interior, expanded in 2018 featuring luxurious vinyl floors and a recently updated kitchen boasting new cabinet doors and stainless steel appliances installed in 2023. Additionally, this home is suited for extended living, the third bedroom features separate front access, with additional entry from the en-suite for convenience to nurture young ones or separate use for extra living space if desired. This home is equipped with dual-pane windows adorned with shutters, ceiling fans, and downlights throughout. The beautifully remodeled bathrooms add a touch of elegance, while the landscaped front and back yards ensure effortless maintenance with sprinklers and artificial grass. Other notable features include a covered patio, HVAC system, new water tank, and a composition shingle roof installed in 2018. Situated in the highly acclaimed Los Alamitos School District, this home offers the perfect combination of comfort, style, and functionality for the discerning buyer.
Additional Information
- Appliances
- 6 Burner Stove, Built-In Range, Dishwasher
- Pool Description
- None
- Fireplace Description
- Family Room
- Heat
- Central
- Cooling
- Yes
- Cooling Description
- Central Air
- View
- Neighborhood
- Exterior Construction
- Drywall
- Patio
- Concrete
- Roof
- Composition, Shingle
- Garage Spaces Total
- 2
- Sewer
- Public Sewer
- Water
- Public
- School District
- Los Alamitos Unified
- Elementary School
- Lee
- Middle School
- Oak
- High School
- Los Alamitos
- Interior Features
- Built-in Features, Quartz Counters, All Bedrooms Down, Bedroom on Main Level, Main Level Primary, Multiple Primary Suites, Primary Suite
- Attached Structure
- Detached
- Number Of Units Total
- 1
Listing courtesy of Listing Agent: Philip DeMatteo (philipdematteo@firstteam.com) from Listing Office: First Team Real Estate.
Mortgage Calculator
Based on information from California Regional Multiple Listing Service, Inc. as of . This information is for your personal, non-commercial use and may not be used for any purpose other than to identify prospective properties you may be interested in purchasing. Display of MLS data is usually deemed reliable but is NOT guaranteed accurate by the MLS. Buyers are responsible for verifying the accuracy of all information and should investigate the data themselves or retain appropriate professionals. Information from sources other than the Listing Agent may have been included in the MLS data. Unless otherwise specified in writing, Broker/Agent has not and will not verify any information obtained from other sources. The Broker/Agent providing the information contained herein may or may not have been the Listing and/or Selling Agent.


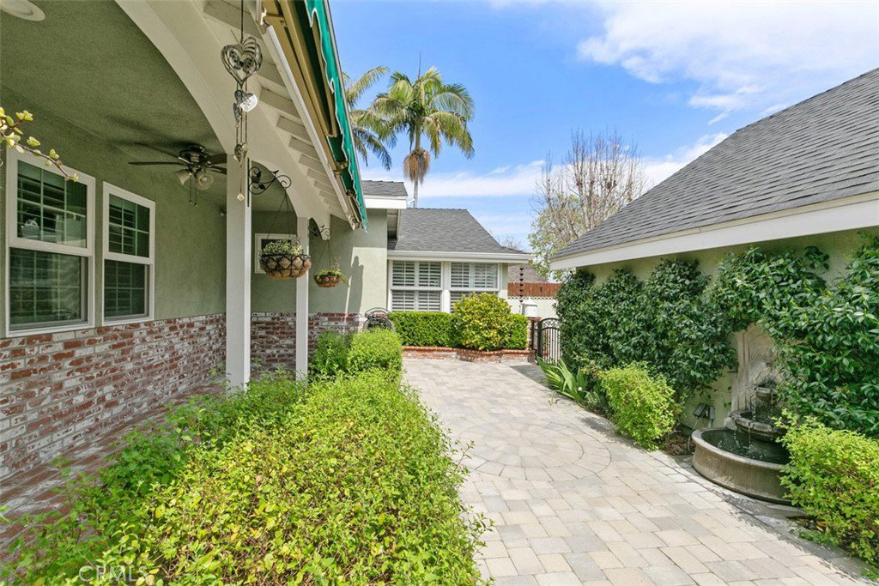

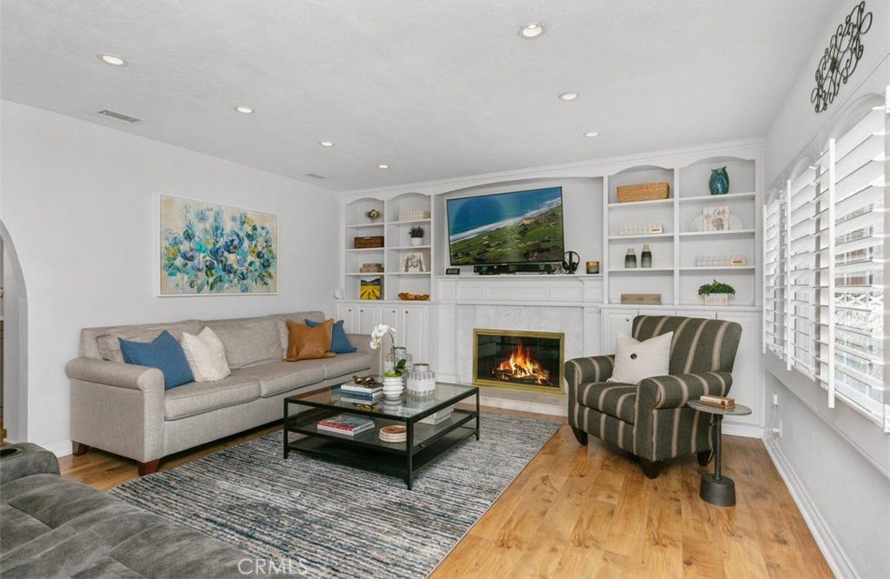




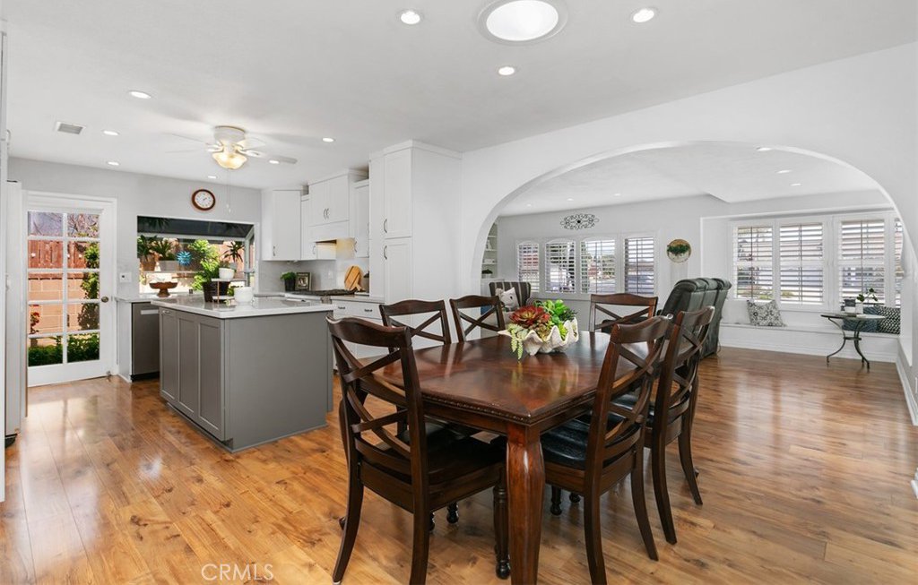


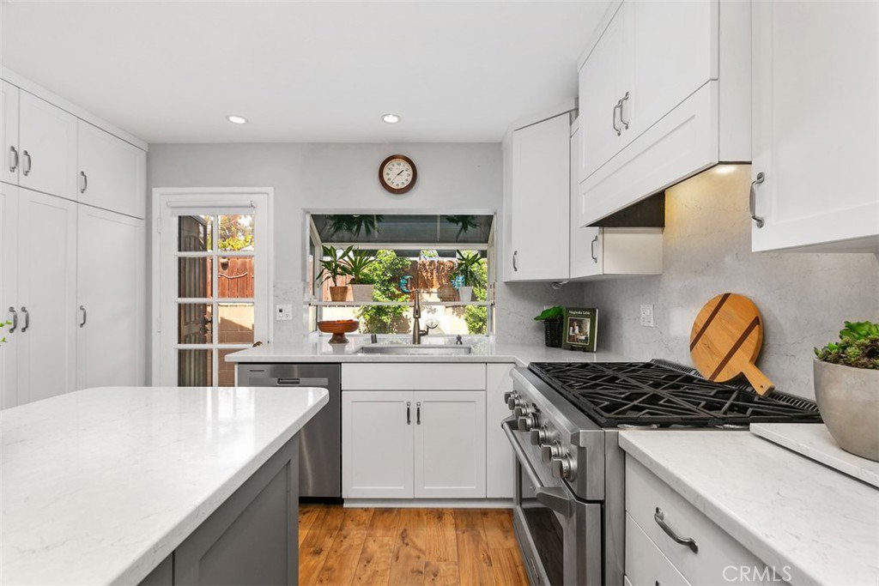

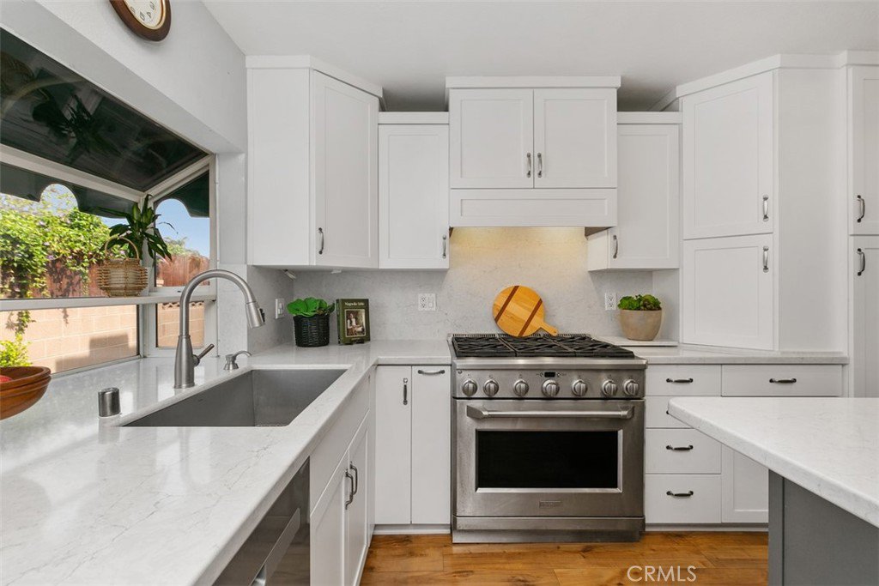








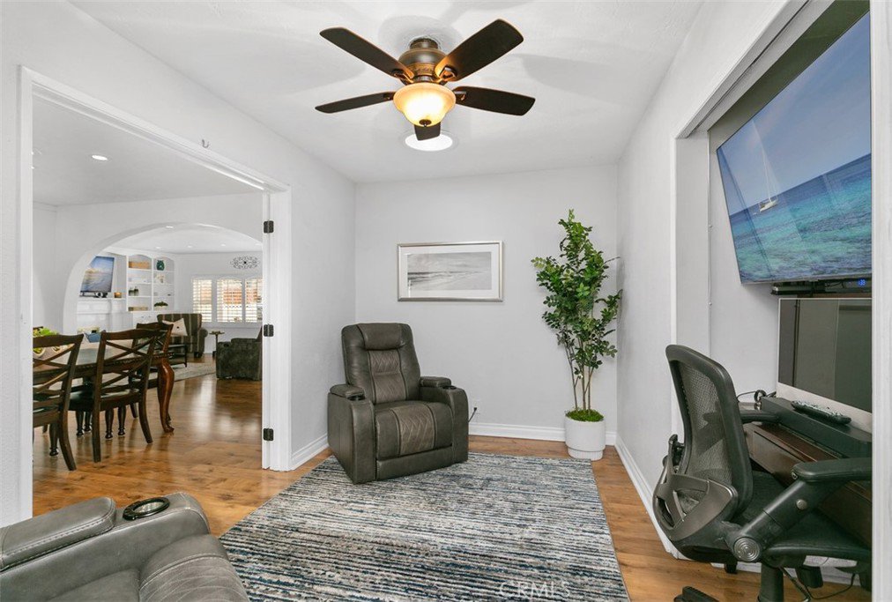


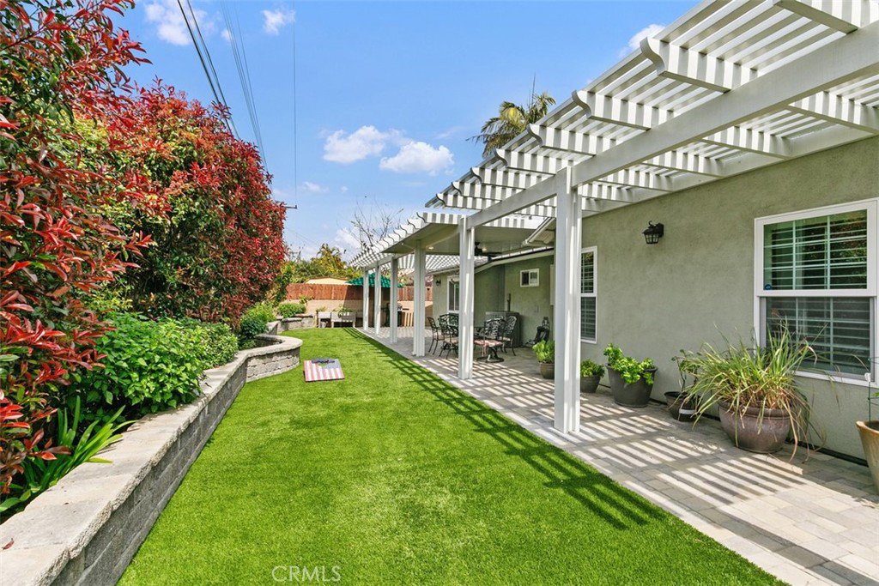




/t.realgeeks.media/resize/140x/https://u.realgeeks.media/landmarkoc/landmarklogo.png)