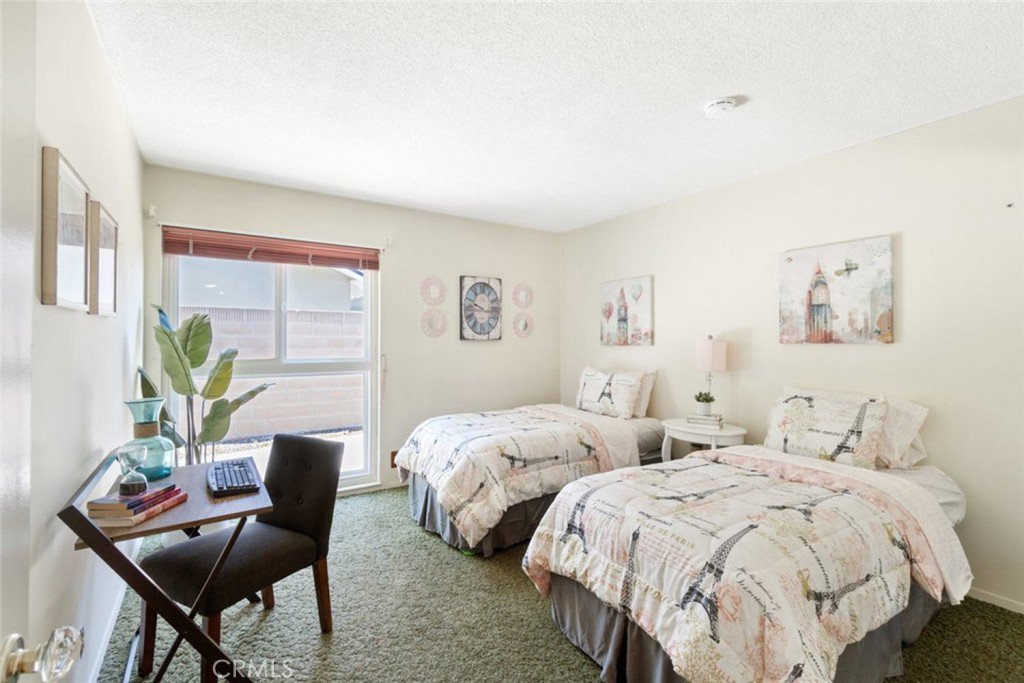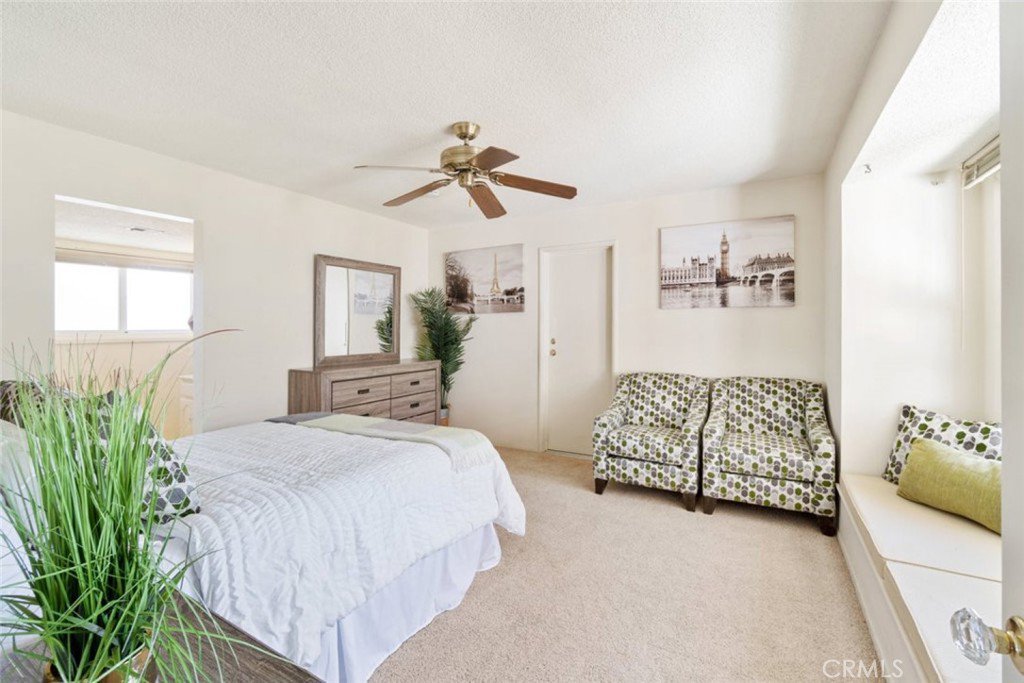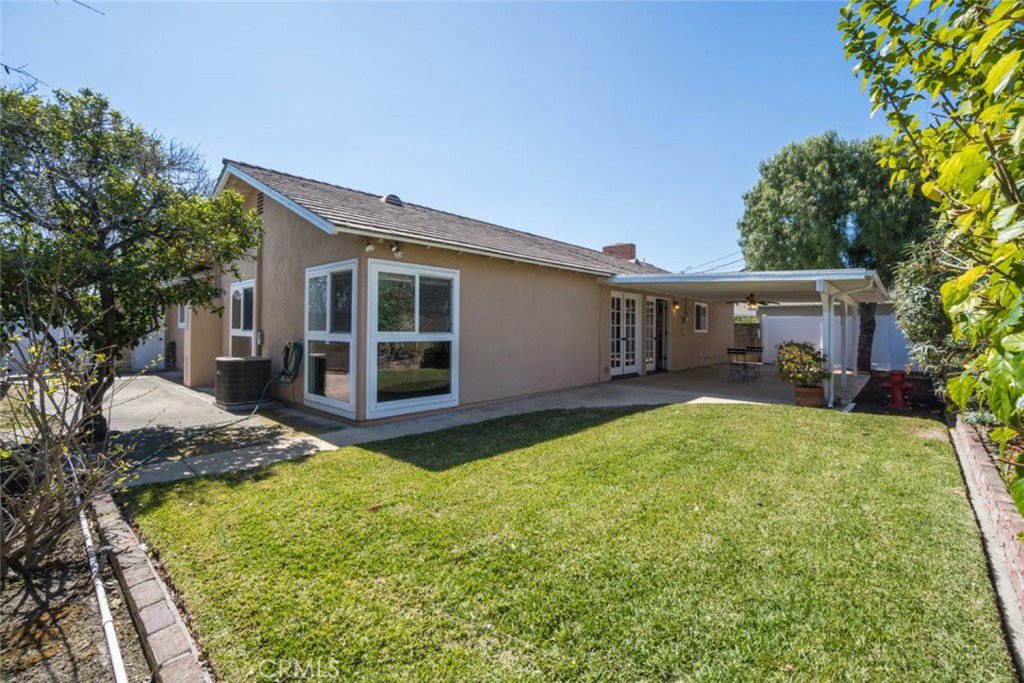3051 Saint Albans Drive, Rossmoor, CA 90720
- $1,485,000
- 3
- BD
- 2
- BA
- 1,618
- SqFt
- List Price
- $1,485,000
- Status
- ACTIVE UNDER CONTRACT
- MLS#
- PW24024387
- Year Built
- 1957
- Bedrooms
- 3
- Bathrooms
- 2
- Living Sq. Ft
- 1,618
- Lot Size
- 7,210
- Acres
- 0.17
- Lot Location
- Sprinklers In Rear, Sprinklers In Front, Near Park, Near Public Transit, Sprinklers Timer, Sprinkler System, Yard
- Days on Market
- 49
- Property Type
- Single Family Residential
- Style
- Mid-Century Modern, Patio Home
- Property Sub Type
- Single Family Residence
- Stories
- One Level
- Neighborhood
- , Other
Property Description
A + Street, Peaceful, Prime Center of Tract, Tree Lined Street in Rossmoor! A short distance to Rush Park. Home features a charming private front entry with Dual Pane Windows, tile roof, high ceilings, high-efficiency furnace & icy cool central air, gas fireplace, ceiling fans, sprinkler system & controls for front and backyard, RV Parking, private backyard with a covered patio, grass area for entertaining. Spacious galley Kitchen features tile countertops, electric stove top and oven, dual pane windows, sink, perfectly designed Kitchen w/many drawers & cabinets, appliances, dishwasher, Refrigerator, plus convenient side door access into the backyard. Journey to the entertainer's backyard that features a private seating patio area and nice grassy area for a play set, or for your family pet and great for family gatherings. Some of the many features include dual paned windows, 2 car garage with direct access into the home. This beautiful, one-of-a-kind, home is a dream of a property with so much potential or just perfect as is. Rossmoor is known for its highly rated Los Alamitos Unified School District, two large parks, lovely tree lined streets, bike friendly community, small village feel, library & transportation which makes Rossmoor a great place to live. The spacious back yard is perfect for relaxing on sunny afternoons + hosting barbecues, + lovely patio, & plenty of outdoor living space. Convenient Central Rossmoor location close to Rush Park, schools, parks, bike friendly neighborhood, restaurants, medical facilities, and Seal Beach. Don't wait. This home won't last long!
Additional Information
- Appliances
- Built-In Range, Dishwasher, Electric Cooktop, Electric Oven, Refrigerator, Water Heater
- Pool Description
- None
- Fireplace Description
- Gas, Living Room
- Heat
- Forced Air, Fireplace(s), Natural Gas
- Cooling
- Yes
- Cooling Description
- Central Air
- View
- Neighborhood, Trees/Woods
- Patio
- Concrete, Front Porch, Open, Patio, Porch
- Roof
- Tile
- Garage Spaces Total
- 2
- Sewer
- Public Sewer
- Water
- Public
- School District
- Los Alamitos Unified
- Interior Features
- Ceiling Fan(s), Laminate Counters, Tile Counters, All Bedrooms Down, Galley Kitchen
- Attached Structure
- Detached
- Number Of Units Total
- 1
Listing courtesy of Listing Agent: Janie Bruce (info@henryandjanie.com) from Listing Office: JohnHart Real Estate.
Mortgage Calculator
Based on information from California Regional Multiple Listing Service, Inc. as of . This information is for your personal, non-commercial use and may not be used for any purpose other than to identify prospective properties you may be interested in purchasing. Display of MLS data is usually deemed reliable but is NOT guaranteed accurate by the MLS. Buyers are responsible for verifying the accuracy of all information and should investigate the data themselves or retain appropriate professionals. Information from sources other than the Listing Agent may have been included in the MLS data. Unless otherwise specified in writing, Broker/Agent has not and will not verify any information obtained from other sources. The Broker/Agent providing the information contained herein may or may not have been the Listing and/or Selling Agent.

































/t.realgeeks.media/resize/140x/https://u.realgeeks.media/landmarkoc/landmarklogo.png)