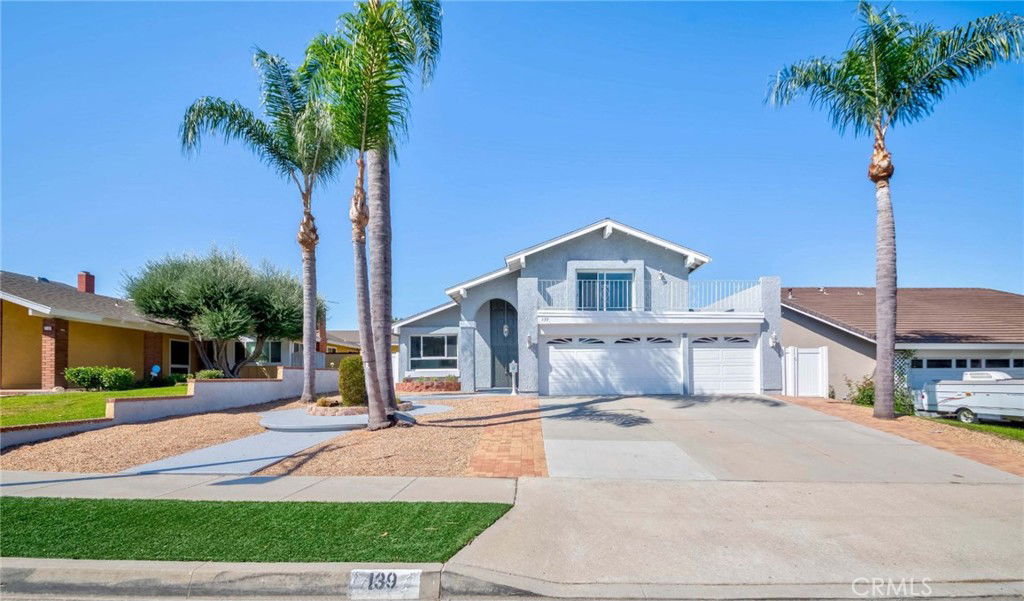139 S Leandro Street, Anaheim Hills, CA 92807
- $1,220,000
- 4
- BD
- 3
- BA
- 2,336
- SqFt
- Sold Price
- $1,220,000
- List Price
- $1,199,000
- Closing Date
- Oct 30, 2023
- Status
- CLOSED
- MLS#
- PW23181261
- Year Built
- 1974
- Bedrooms
- 4
- Bathrooms
- 3
- Living Sq. Ft
- 2,336
- Lot Size
- 7,470
- Acres
- 0.17
- Lot Location
- 0-1 Unit/Acre, Value In Land
- Days on Market
- 7
- Property Type
- Single Family Residential
- Property Sub Type
- Single Family Residence
- Stories
- Two Levels
- Neighborhood
- Canyon Acres Ii (Cya2)
Property Description
Introducing 139 S. Leandro St., Anaheim Hills! This remarkable property combines spacious living, elegant design, and a prime location that is within walking distance of excellent schools and close proximity to everything. This property boasts 4 spacious bedrooms, 3 baths, vaulted ceilings, a separate family room, and a living room. There is also a laundry room inside for your convenience. The large primary suite is a true haven, featuring a spacious layout and a large wrap-around balcony. The property boasts sharp and minimalist landscaping on a generously sized lot that offers endless possibilities. Whether you dream of a lush garden, a play area for the kids, or a serene outdoor oasis, this backyard is a canvas waiting for your personal touch. From the stunning curb appeal, great layout, high ceilings, 3-car garage, large bedrooms, fresh paint, impeccable landscaping, and an ideal configuration, this property really has it all!
Additional Information
- Appliances
- Electric Oven, Electric Range, Disposal, Microwave, Water Heater
- Pool Description
- None
- Fireplace Description
- Gas
- Heat
- Central, Fireplace(s), Natural Gas
- Cooling
- Yes
- Cooling Description
- Central Air
- View
- Neighborhood
- Exterior Construction
- Brick, Drywall, Glass, Concrete
- Patio
- Concrete, Covered, Patio, Wood
- Roof
- Composition, Shingle
- Garage Spaces Total
- 3
- Sewer
- Public Sewer
- Water
- Public
- School District
- Orange Unified
- Elementary School
- Imperial
- Middle School
- El Rancho
- High School
- Canyon
- Interior Features
- Balcony, Ceiling Fan(s), Cathedral Ceiling(s), Granite Counters, High Ceilings, Open Floorplan, Recessed Lighting, Primary Suite, Walk-In Closet(s)
- Attached Structure
- Detached
- Number Of Units Total
- 1
Listing courtesy of Listing Agent: Philip Kang (Phil@HomeReadyTeam.com) from Listing Office: Real Broker.
Listing sold by Lauren Weber from Compass
Mortgage Calculator
Based on information from California Regional Multiple Listing Service, Inc. as of . This information is for your personal, non-commercial use and may not be used for any purpose other than to identify prospective properties you may be interested in purchasing. Display of MLS data is usually deemed reliable but is NOT guaranteed accurate by the MLS. Buyers are responsible for verifying the accuracy of all information and should investigate the data themselves or retain appropriate professionals. Information from sources other than the Listing Agent may have been included in the MLS data. Unless otherwise specified in writing, Broker/Agent has not and will not verify any information obtained from other sources. The Broker/Agent providing the information contained herein may or may not have been the Listing and/or Selling Agent.

/t.realgeeks.media/resize/140x/https://u.realgeeks.media/landmarkoc/landmarklogo.png)