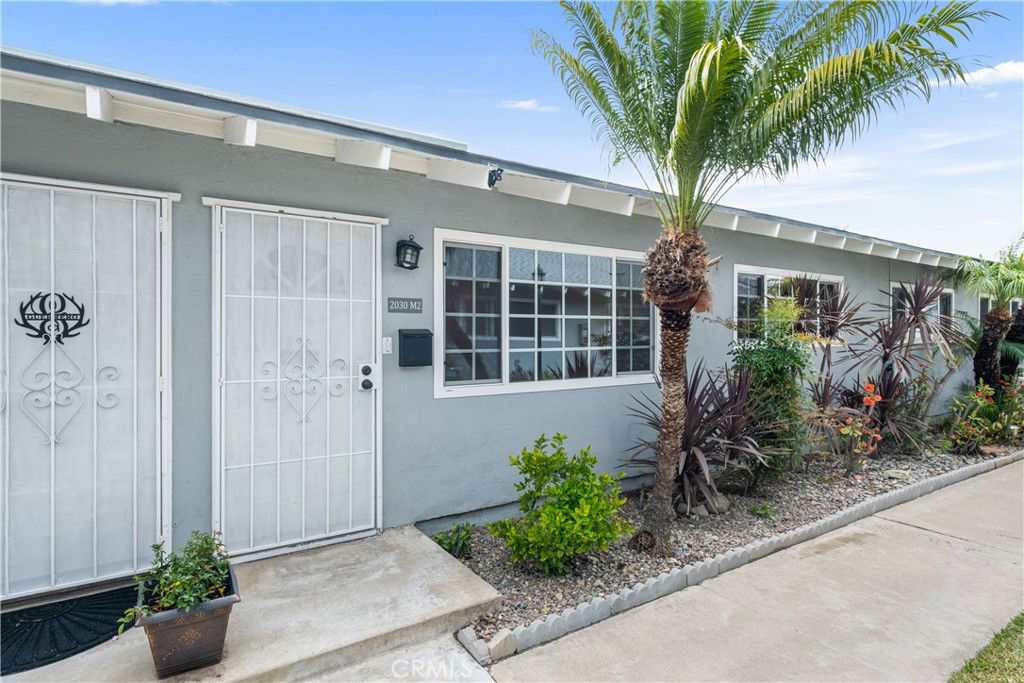2030 E Santa Clara Avenue Unit M2, Santa Ana, CA 92705
- $533,000
- 2
- BD
- 2
- BA
- 1,130
- SqFt
- Sold Price
- $533,000
- List Price
- $525,000
- Closing Date
- May 10, 2023
- Status
- CLOSED
- MLS#
- PW23047949
- Year Built
- 1963
- Bedrooms
- 2
- Bathrooms
- 2
- Living Sq. Ft
- 1,130
- Lot Location
- Yard
- Days on Market
- 23
- Property Type
- Condo
- Property Sub Type
- Condominium
- Stories
- One Level
- Neighborhood
- Woodlyn North
Property Description
Welcome home to this upgraded single-level condo with 2 large bedrooms and 2 upgraded bathrooms. The kitchen was recently remodeled, including new soft-close cabinet doors/drawers and the two bathrooms feature luxurious tile and stone throughout. Other details include laminate and luxury vinyl floors, dual pane windows, crown molding and extra deep insulation in the attic. There are two A/C systems including a whole house forced air system and a separate in-wall unit for the family room. The in-unit washer/dryer hookups are another unique benefit to this home. A vinyl fence encloses your private yard space with low maintenance turf. Parking includes one assigned carport with locked storage cabinet (residents are allowed 1 additional parking pass for the open spots). Woodlyn North Condos community amenities include a heated pool, BBQ area, cabana and greenbelts with fruit trees. The HOA dues cover trash and water. All the homes in the community were recently reroofed and repainted. It’s a quick roll or stroll to Starbucks, In and Out or Chick-fil-a, plus close to freeways, shopping and more. Residents of this home attend award-winning schools in Tustin Unified School District, including Foothill High School.
Additional Information
- HOA
- 340
- Frequency
- Monthly
- Association Amenities
- Barbecue, Pool, Spa/Hot Tub
- Appliances
- Electric Range
- Pool Description
- Association
- Fireplace Description
- Family Room
- Heat
- Central
- Cooling
- Yes
- Cooling Description
- Central Air, Wall/Window Unit(s)
- View
- Neighborhood
- Sewer
- Public Sewer
- Water
- Public
- School District
- Tustin Unified
- Elementary School
- Loma Vista
- Middle School
- Hewes
- High School
- Foothill
- Interior Features
- Crown Molding, Open Floorplan, All Bedrooms Down
- Attached Structure
- Attached
- Number Of Units Total
- 1
Listing courtesy of Listing Agent: Christian Walsh (CW@newochome.com) from Listing Office: Berkshire Hathaway HomeServices California Properties.
Listing sold by Ali Zargarbashi from Active Realty
Mortgage Calculator
Based on information from California Regional Multiple Listing Service, Inc. as of . This information is for your personal, non-commercial use and may not be used for any purpose other than to identify prospective properties you may be interested in purchasing. Display of MLS data is usually deemed reliable but is NOT guaranteed accurate by the MLS. Buyers are responsible for verifying the accuracy of all information and should investigate the data themselves or retain appropriate professionals. Information from sources other than the Listing Agent may have been included in the MLS data. Unless otherwise specified in writing, Broker/Agent has not and will not verify any information obtained from other sources. The Broker/Agent providing the information contained herein may or may not have been the Listing and/or Selling Agent.

/t.realgeeks.media/resize/140x/https://u.realgeeks.media/landmarkoc/landmarklogo.png)