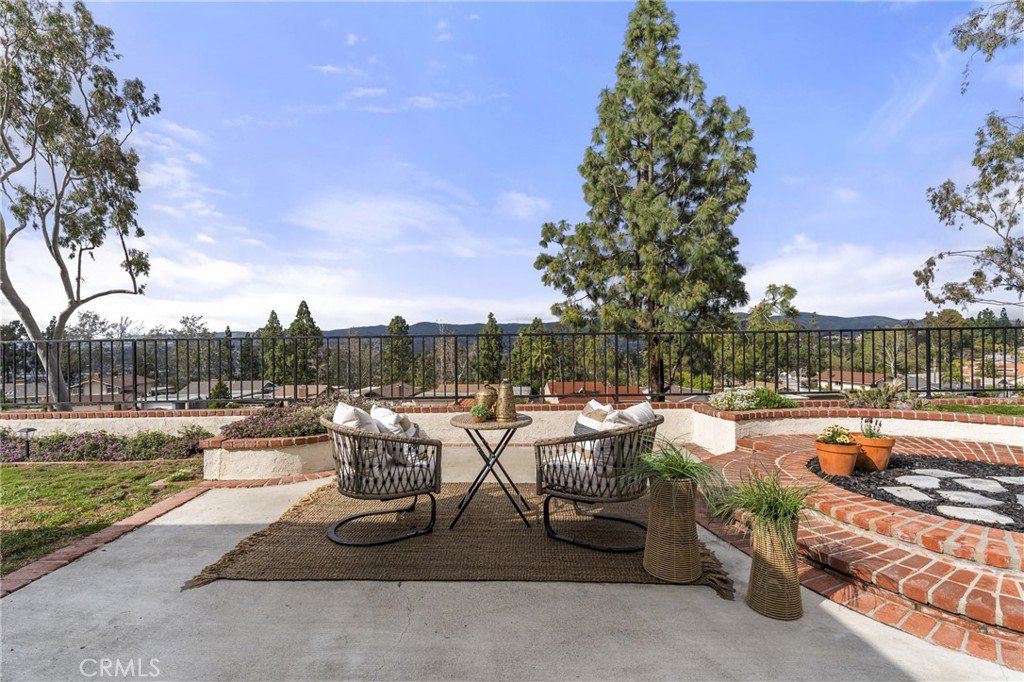6437 E Calle Del Norte, Anaheim Hills, CA 92807
- $1,069,000
- 3
- BD
- 2
- BA
- 1,698
- SqFt
- Sold Price
- $1,069,000
- List Price
- $1,059,000
- Closing Date
- May 01, 2023
- Status
- CLOSED
- MLS#
- PW23047746
- Year Built
- 1975
- Bedrooms
- 3
- Bathrooms
- 2
- Living Sq. Ft
- 1,698
- Lot Size
- 4,750
- Acres
- 0.11
- Lot Location
- Back Yard, Front Yard, Landscaped, Sprinkler System, Yard, Zero Lot Line
- Days on Market
- 5
- Property Type
- Single Family Residential
- Style
- Traditional
- Property Sub Type
- Single Family Residence
- Stories
- One Level
- Neighborhood
- Broadmoor Homes (Brdh)
Property Description
Desirable Broadmoor Home with Breathtaking View of City Lights & Snow Covered Mountains. This much desired single level family floor plan boasts cathedral ceilings, no interior steps, loads of natural light and a charming atrium with skylights, perfect for office, or quiet Zen area. Enter through the front door to a spacious living and dining room with cathedral ceilings, amazing walls of windows, sliding doors and stunning fireplace adorned with custom wood mantle. The chef in the house will enjoy cooking and looking out to the fabulous view. This 3 Bedroom 2 Bathroom home enjoys ceiling fans in all bedrooms. Two of the bedrooms have amazing views. Both bathrooms have been updated with granite counter tops and cabinetry. Master Suite enjoys walk-in closet and opens to the tranquil atrium. The spacious family room opens to the atrium. Family room sliding doors allow seamless transition from inside to outdoors. Entertaining is made easy and enjoyable with the wrap around patio adorned by brick. Shade is provided by the Sunbrella Retractable Awning. Stunning views are uninhibited by the wrought iron fencing. Front yard is easy to maintain due to the Artificial Turf front lawn. Broadmoor Community provides two swimming pools and tot lot. Excellent schools and location within close proximity to all shopping and dining and entertainment venues.
Additional Information
- HOA
- 169
- Frequency
- Monthly
- Association Amenities
- Pool
- Appliances
- Dishwasher, Gas Cooktop, Disposal, Gas Oven, Gas Range, Gas Water Heater, Microwave, Trash Compactor
- Pool Description
- In Ground, Association
- Fireplace Description
- Gas, Living Room
- Heat
- Central, Forced Air
- Cooling
- Yes
- Cooling Description
- Central Air
- View
- City Lights, Hills, Mountain(s)
- Patio
- Concrete, Open, Patio
- Roof
- Composition
- Garage Spaces Total
- 2
- Sewer
- Public Sewer
- Water
- Public
- School District
- Orange Unified
- Elementary School
- Canyon Rim
- Middle School
- El Rancho
- High School
- Canyon
- Interior Features
- Ceiling Fan(s), Cathedral Ceiling(s), Granite Counters, High Ceilings, Open Floorplan, Storage, All Bedrooms Down, Atrium, Attic, Bedroom on Main Level, French Door(s)/Atrium Door(s), Main Level Master, Walk-In Closet(s)
- Attached Structure
- Detached
- Number Of Units Total
- 1
Listing courtesy of Listing Agent: Cathy Ramirez (cathy4homes@gmail.com) from Listing Office: BHHS CA Properties.
Listing sold by Eustorgio Villa from Berkshire Hathaway HomeServices California Properties
Mortgage Calculator
Based on information from California Regional Multiple Listing Service, Inc. as of . This information is for your personal, non-commercial use and may not be used for any purpose other than to identify prospective properties you may be interested in purchasing. Display of MLS data is usually deemed reliable but is NOT guaranteed accurate by the MLS. Buyers are responsible for verifying the accuracy of all information and should investigate the data themselves or retain appropriate professionals. Information from sources other than the Listing Agent may have been included in the MLS data. Unless otherwise specified in writing, Broker/Agent has not and will not verify any information obtained from other sources. The Broker/Agent providing the information contained herein may or may not have been the Listing and/or Selling Agent.

/t.realgeeks.media/resize/140x/https://u.realgeeks.media/landmarkoc/landmarklogo.png)