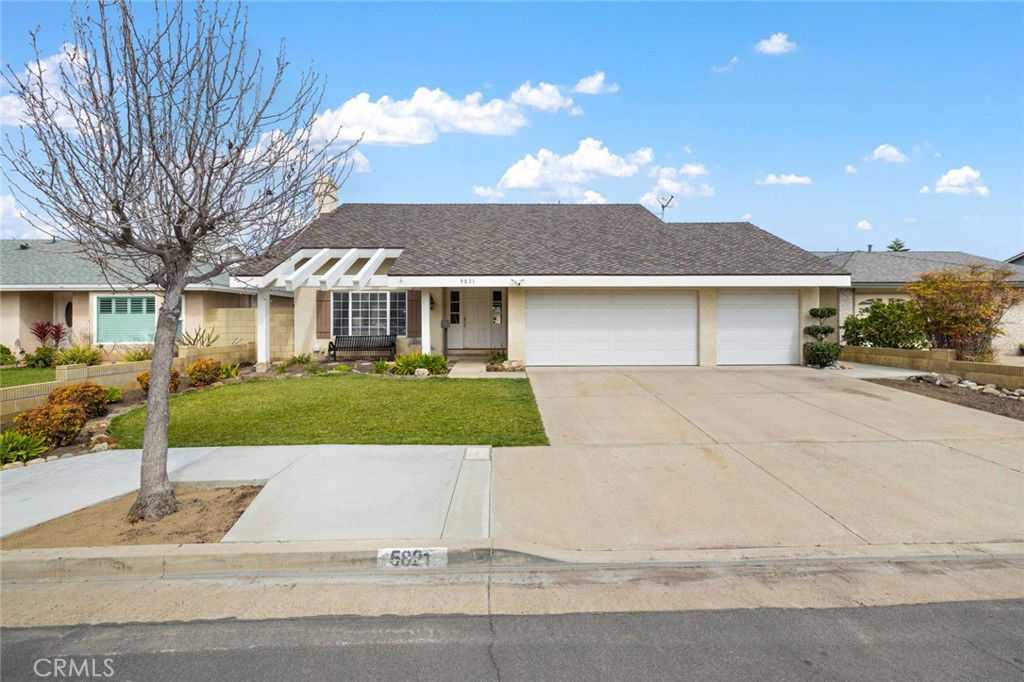5821 Roxbury Court, Cypress, CA 90630
- $1,250,000
- 4
- BD
- 3
- BA
- 2,188
- SqFt
- Sold Price
- $1,250,000
- List Price
- $1,190,000
- Closing Date
- Apr 13, 2023
- Status
- CLOSED
- MLS#
- PW23047643
- Year Built
- 1967
- Bedrooms
- 4
- Bathrooms
- 3
- Living Sq. Ft
- 2,188
- Lot Size
- 6,141
- Acres
- 0.14
- Lot Location
- Cul-De-Sac, Front Yard, Lawn, Landscaped, Rectangular Lot
- Days on Market
- 6
- Property Type
- Single Family Residential
- Style
- Traditional
- Property Sub Type
- Single Family Residence
- Stories
- Two Levels
- Neighborhood
- Other
Property Description
Gorgeous turnkey 4 bedroom home with an extra-large THREE CAR GARAGE! Located on a cul-de-sac. This well maintained home features 4 bedrooms, 2.5 bathrooms, and 2,188 sqft. of living space with a grassy tree lined backyard all on a 6,141 sqft. lot. Extra large 3-car garage with a full laundry area and double doors leading to the back patios. The Kitchen was fully remodeled in 2008 with solid wood cabinets, granite countertops, travertine backsplash, stainless appliances, pantry cabinet with pull out drawers and a large breakfast bar counter that provides ample cabinetry. Beautiful floor plan with the kitchen open to the family room, which features a Sonance Cinema built in surround sound system and built in entertainment center for a great movie watching experience. Under the stairs is shelving and lighting for additional storage needs. Separate formal living and dining areas with a wood burning fireplace with all bedrooms upstairs. Beautiful neutral 20"x20" tile floors and plush newer carpet. Spacious primary bedroom with ensuite bathroom, a large walk-in closet and 2nd wall to wall closet with Mirrored doors. Massive 4th bedroom has a convenient carpeted and lighted storage closet that was formerly attic space. Other features include; All remodeled bathrooms, Freshly painted interior and outside trim, Dual pane windows, Newer roof is only 2 years old. Newer Water Heater. Walk to Vessels Elementary School! Also near fantastic shopping, Lexington Jr. High, and Cypress HS, and the prestigious Oxford Academy.
Additional Information
- Appliances
- Gas Range, Microwave
- Pool Description
- None
- Fireplace Description
- Gas, Living Room, Wood Burning
- Heat
- Central, Forced Air
- Cooling
- Yes
- Cooling Description
- Central Air
- View
- None
- Patio
- Concrete, Front Porch, Patio
- Garage Spaces Total
- 3
- Sewer
- Public Sewer
- Water
- Public
- School District
- Anaheim Union High
- Elementary School
- Vessels
- Middle School
- Lexington/Oxford
- High School
- Cypress/Oxford
- Interior Features
- Ceiling Fan(s), Granite Counters, Open Floorplan, Pantry, Recessed Lighting, All Bedrooms Up, Walk-In Closet(s)
- Attached Structure
- Detached
- Number Of Units Total
- 1
Listing courtesy of Listing Agent: Eddie Litvin (eddie@amberandeddie.com) from Listing Office: T.N.G. Real Estate Consultants.
Listing sold by Dave Pedneault from First Team Real Estate
Mortgage Calculator
Based on information from California Regional Multiple Listing Service, Inc. as of . This information is for your personal, non-commercial use and may not be used for any purpose other than to identify prospective properties you may be interested in purchasing. Display of MLS data is usually deemed reliable but is NOT guaranteed accurate by the MLS. Buyers are responsible for verifying the accuracy of all information and should investigate the data themselves or retain appropriate professionals. Information from sources other than the Listing Agent may have been included in the MLS data. Unless otherwise specified in writing, Broker/Agent has not and will not verify any information obtained from other sources. The Broker/Agent providing the information contained herein may or may not have been the Listing and/or Selling Agent.

/t.realgeeks.media/resize/140x/https://u.realgeeks.media/landmarkoc/landmarklogo.png)