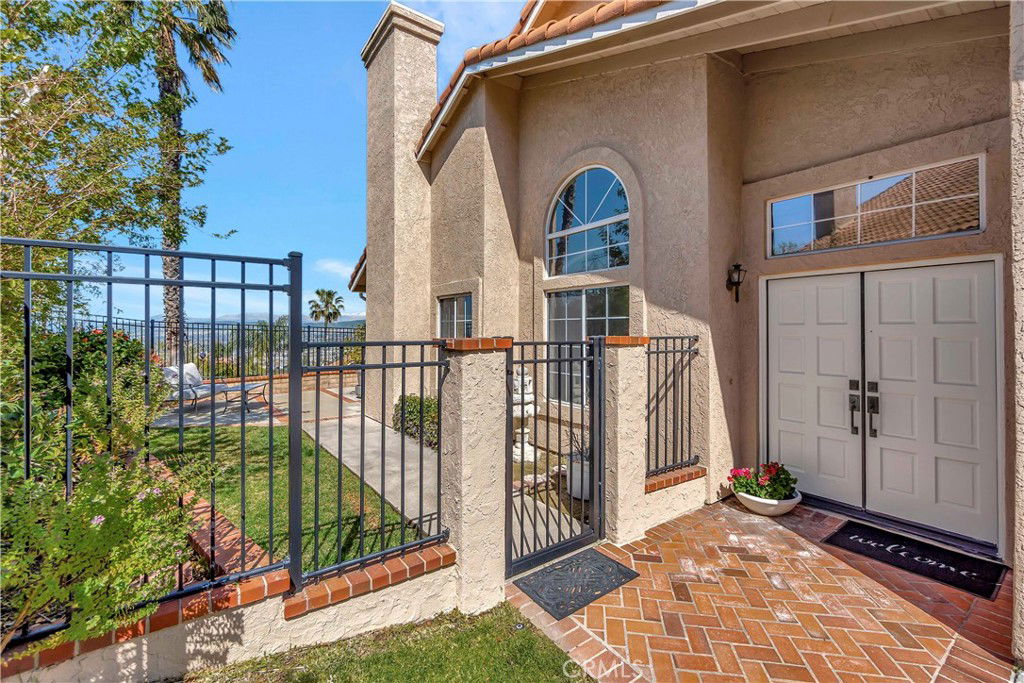709 S Palomino Lane, Anaheim Hills, CA 92807
- $800,000
- 2
- BD
- 2
- BA
- 1,330
- SqFt
- Sold Price
- $800,000
- List Price
- $769,000
- Closing Date
- Mar 28, 2023
- Status
- CLOSED
- MLS#
- PW23037392
- Year Built
- 1989
- Bedrooms
- 2
- Bathrooms
- 2
- Living Sq. Ft
- 1,330
- Lot Size
- 3,800
- Acres
- 0.09
- Lot Location
- Cul-De-Sac, Front Yard, Lawn, Sprinkler System, Yard
- Days on Market
- 5
- Property Type
- Single Family Residential
- Property Sub Type
- Single Family Residence
- Stories
- Two Levels
- Neighborhood
- The Palms
Property Description
Welcome to your Single Story dream home! (2 Bedrooms PLUS a Large Loft) This stunning property offers awe-inspiring views and a serene atmosphere that will leave you breathless. Upon entering, the abundance of natural light creates an open and airy feel that highlights the vaulted ceilings and spacious living area. The living area is perfect for entertaining guests or relaxing with loved ones while the cozy fireplace adds to the welcoming ambiance. This home is designed for convenience, with all bedrooms and bathrooms situated on the main floor for easy accessibility. The large and versatile Loft upstairs provides ample space for a home office, gym, or relaxation area. Attached to the home is a spacious two-car garage, complete with a laundry area and ample storage. The recently updated kitchen is light and bright, offering a perfect mealtime setting with an attached dining area. However, the real star of this property is the outdoor space. Step outside and take in the panoramic views of the rolling hills, city lights, and distant mountains. This private oasis is situated at the end of a cul-de-sac in a peaceful community, offering the perfect balance of tranquility and convenience. Located just a short drive from town, you'll have easy access to all the amenities you need while still enjoying the peace and quiet of your own private paradise. This single-story dream home is waiting for you to make it your own.
Additional Information
- HOA
- 350
- Frequency
- Monthly
- Second HOA
- $155
- Association Amenities
- Management
- Appliances
- Microwave
- Pool Description
- None
- Fireplace Description
- Gas, Living Room
- Heat
- Forced Air
- Cooling
- Yes
- Cooling Description
- Central Air
- View
- City Lights, Park/Greenbelt, Hills, Mountain(s)
- Garage Spaces Total
- 2
- Sewer
- Public Sewer
- Water
- Public
- School District
- Orange Unified
- Elementary School
- Imperial
- Middle School
- El Rancho Charter
- High School
- Canyon
- Interior Features
- Cathedral Ceiling(s), High Ceilings, Stone Counters, All Bedrooms Down, Bedroom on Main Level, Loft, Main Level Master, Walk-In Closet(s)
- Attached Structure
- Attached
- Number Of Units Total
- 1
Listing courtesy of Listing Agent: Michelle Lynch (michelle@MLREGroup.com) from Listing Office: Reliance Real Estate Services.
Listing sold by Matthew Morreale from Sotheby's International Realty
Mortgage Calculator
Based on information from California Regional Multiple Listing Service, Inc. as of . This information is for your personal, non-commercial use and may not be used for any purpose other than to identify prospective properties you may be interested in purchasing. Display of MLS data is usually deemed reliable but is NOT guaranteed accurate by the MLS. Buyers are responsible for verifying the accuracy of all information and should investigate the data themselves or retain appropriate professionals. Information from sources other than the Listing Agent may have been included in the MLS data. Unless otherwise specified in writing, Broker/Agent has not and will not verify any information obtained from other sources. The Broker/Agent providing the information contained herein may or may not have been the Listing and/or Selling Agent.

/t.realgeeks.media/resize/140x/https://u.realgeeks.media/landmarkoc/landmarklogo.png)