631 Crest Lake Circle Unit 225, Brea, CA 92821
- $279,500
- 2
- BD
- 2
- BA
- 1,776
- SqFt
- List Price
- $279,500
- Price Change
- ▼ $30,400 1677137224
- Status
- ACTIVE
- MLS#
- PW22249655
- Year Built
- 1980
- Bedrooms
- 2
- Bathrooms
- 2
- Living Sq. Ft
- 1,776
- Lot Location
- Close to Clubhouse, Cul-De-Sac, Garden, Greenbelt, Landscaped, Level, Paved, Sprinkler System, Street Level
- Days on Market
- 510
- Property Type
- Manufactured Home
- Stories
- One Level
- Neighborhood
- , Lake Park Brea
Property Description
Huge Price Reduction!!**ON THE LAKE** Great Views of the Lake and beautiful Greenbelt area, updated Clubhouse, and one of the Fountains. All are available from the large covered patio, the Living Room, and the Formal Dining Room. Wonderful, rarely available, Lakeside home in Lake Park Brea, a Mobile Home Senior Community. Lovely Triple-wide home with approximately 1776 sq ft of living space. Located just steps from the Lake, Clubhouse, Pool, Spa, Library and Card room, Billiard room, Gym/Exercise room, and the lighted tennis/pickleball court. The home boasts a formal entry with a Guest closet for easy access. As you enter the oversized living room you notice the beamed gable ceiling with loads of windows and high ceilings. The formal dining room has its own large, lighted, built-in cabinet with room for all your cherished items to be displayed. There's enough room for a table to sit the entire family, including the Grandchildren. The wonderful Family Room has its own Beamed, Gable ceiling and includes a wet bar which can double as a craft room or small office. Warm up on those chilly nights with your own gas log or wood burning fireplace. The kitchen has lots of storage with loads of cabinets, and counter space. The very roomy Guest bedroom and full bath are across the hallway from one another. The Main Bedroom is another oversized room with a lovely walk-in closet, lots of natural light from windows overlooking the park-like circle with lots of Guest Parking. The Main bath has dual sinks and a dressing counter with plenty of storage and an additional linen closet. There's a jetted tub for soaking in and relaxing. The separate shower is always another nice touch. The separate laundry room with appliances, has plenty of cabinets with storage for all the extras with space left over for an additional refrigerator or freezer. Dual pane Windows throughout the home. Outside the laundry is the private, gated, side yard which allows access to your storage shed and a shortcut to the carport with side-by-side covered parking and mailbox. Stroll the Scenic greenbelts and winding walkways throughout the Park which lead to the Sparkling Lake and Clubhouse nearby - Enjoy your Leisurely Lake Park Lifestyle! Fun includes: Parties in the Recreation Pavilion, Bingo, Bunco, Fishing, Library, Billiards, Exercise Room with newer equipment - Dinner Events - Potlucks, Casino Outings, Pool & Spa, Tennis, Pickleball, and more!
Additional Information
- Land Lease
- Yes
- Land Lease Amount
- $1666.74
- HOA
- 10
- Frequency
- Annually
- Association Amenities
- Billiard Room, Clubhouse, Fitness Center, Game Room, Meeting Room, Management, Meeting/Banquet/Party Room, Pickleball, Pool, Pet Restrictions, Pets Allowed, Spa/Hot Tub, Tennis Court(s)
- Other Buildings
- Shed(s)
- Appliances
- Dishwasher, Gas Cooktop, Disposal, Refrigerator, Range Hood, Vented Exhaust Fan, Water Heater, Dryer, Washer
- Pool Description
- Community, Fenced, Filtered, Gunite, Heated, In Ground, Association
- Heat
- Central, Forced Air, Fireplace(s), Natural Gas, Wood
- Cooling
- Yes
- Cooling Description
- Central Air, Electric
- View
- Park/Greenbelt, Lake, Neighborhood, Water
- Exterior Construction
- Glass, Vertical Siding, Wood Siding
- Patio
- Concrete, Covered, Open, Patio
- Sewer
- Public Sewer
- Water
- Public
- School District
- Fullerton Joint Union High
- Interior Features
- Beamed Ceilings, Wet Bar, Cathedral Ceiling(s), Pantry, Wood Product Walls, All Bedrooms Down, Bedroom on Main Level, Main Level Primary, Walk-In Closet(s)
- Pets
- Yes - Pets Allowed
- Attached Structure
- Detached
Listing courtesy of Listing Agent: Curtis Warren (cdwarren47@gmail.com) from Listing Office: NextMove Real Estate.
Mortgage Calculator
Based on information from California Regional Multiple Listing Service, Inc. as of . This information is for your personal, non-commercial use and may not be used for any purpose other than to identify prospective properties you may be interested in purchasing. Display of MLS data is usually deemed reliable but is NOT guaranteed accurate by the MLS. Buyers are responsible for verifying the accuracy of all information and should investigate the data themselves or retain appropriate professionals. Information from sources other than the Listing Agent may have been included in the MLS data. Unless otherwise specified in writing, Broker/Agent has not and will not verify any information obtained from other sources. The Broker/Agent providing the information contained herein may or may not have been the Listing and/or Selling Agent.
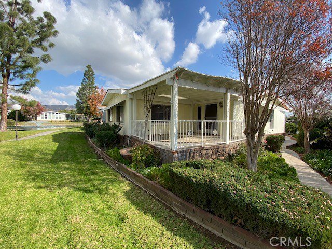
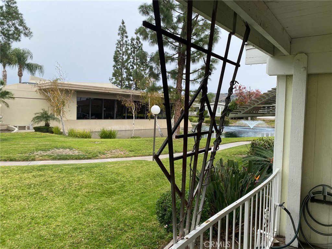
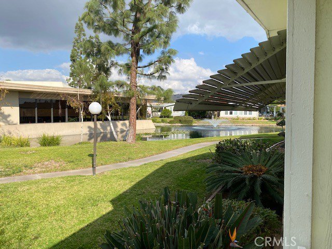
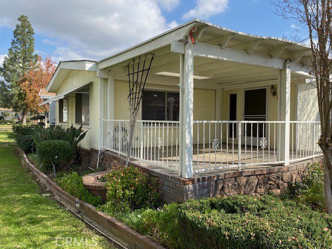
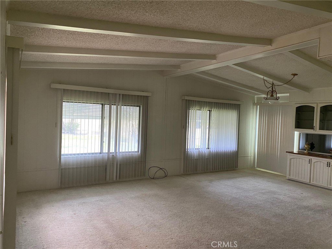
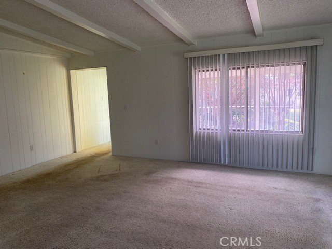

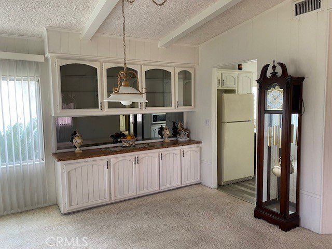
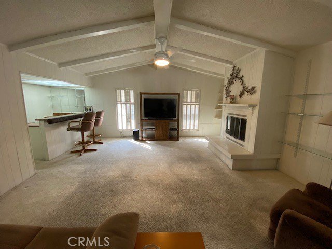
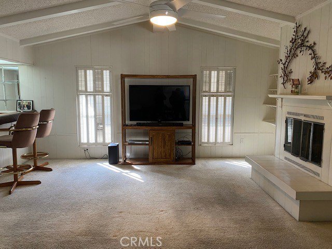
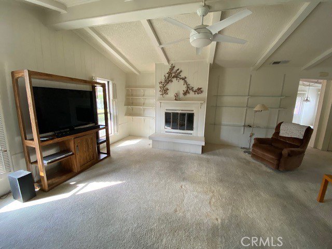
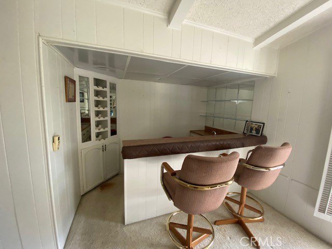
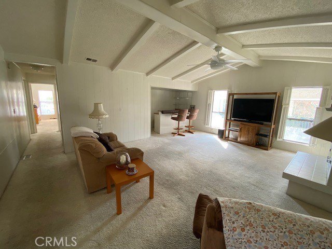
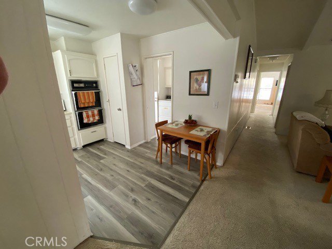

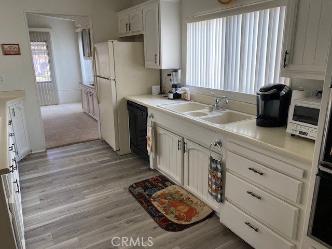
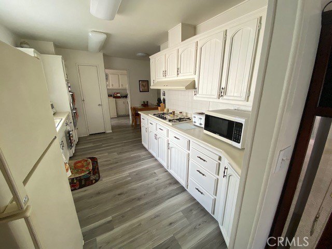
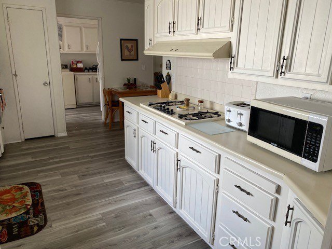
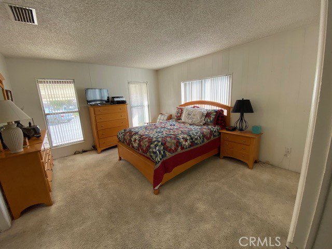
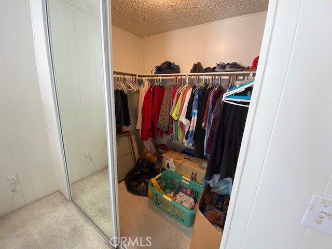
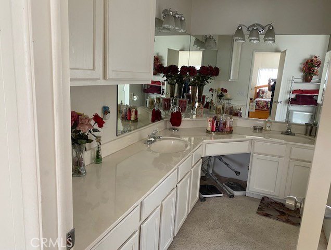
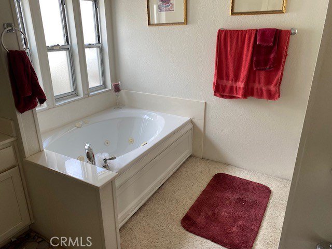
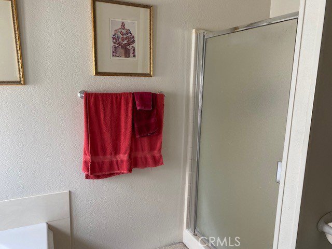
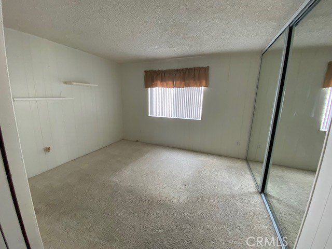
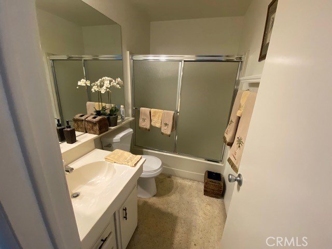
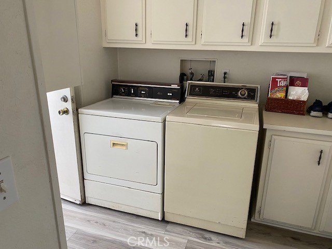
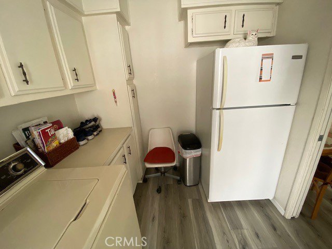
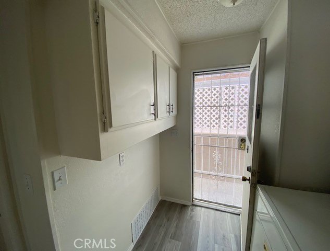
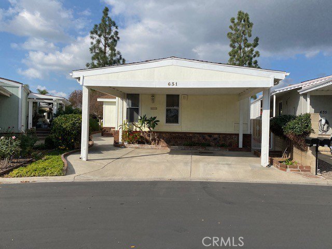
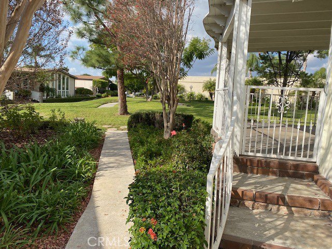
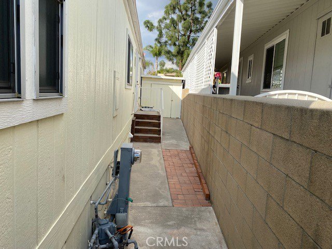
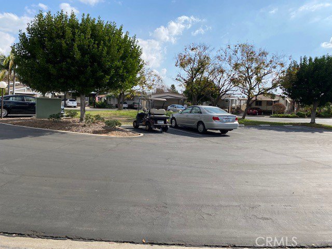
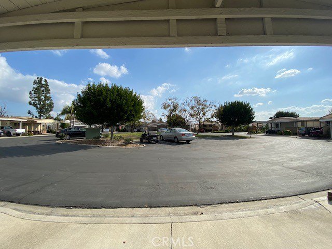
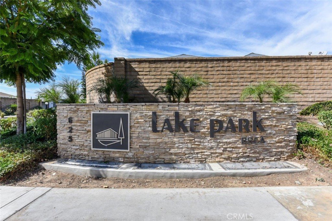
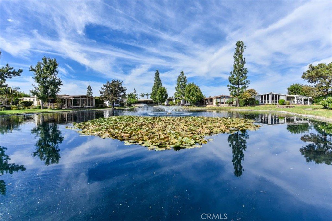
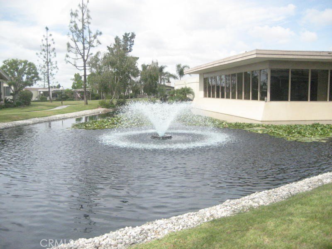
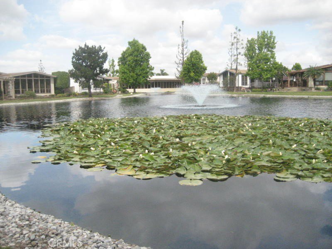
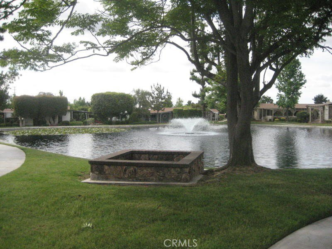
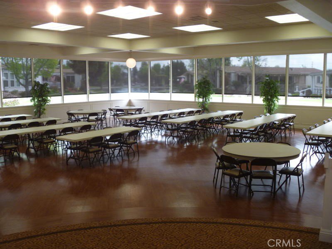
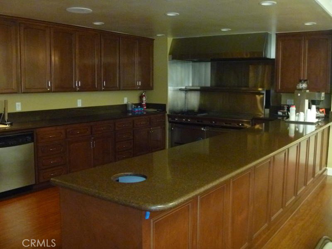
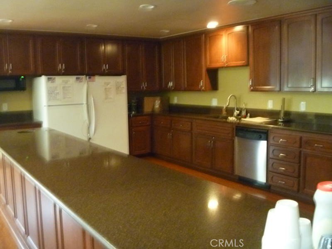
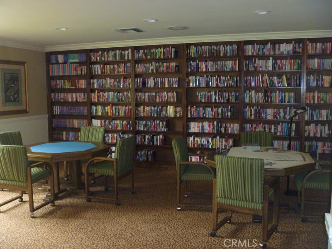
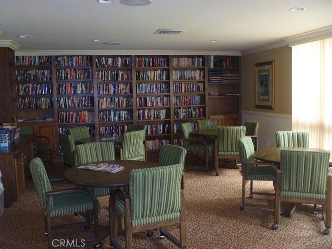
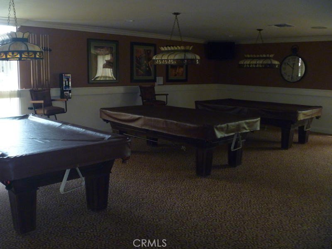
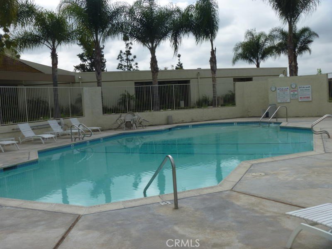
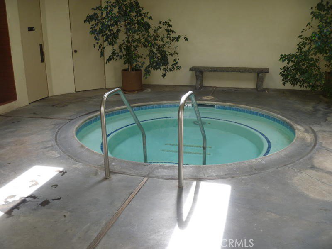
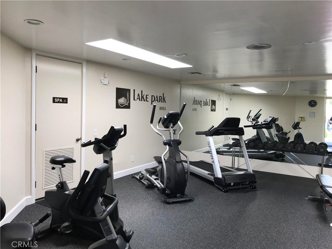
/t.realgeeks.media/resize/140x/https://u.realgeeks.media/landmarkoc/landmarklogo.png)