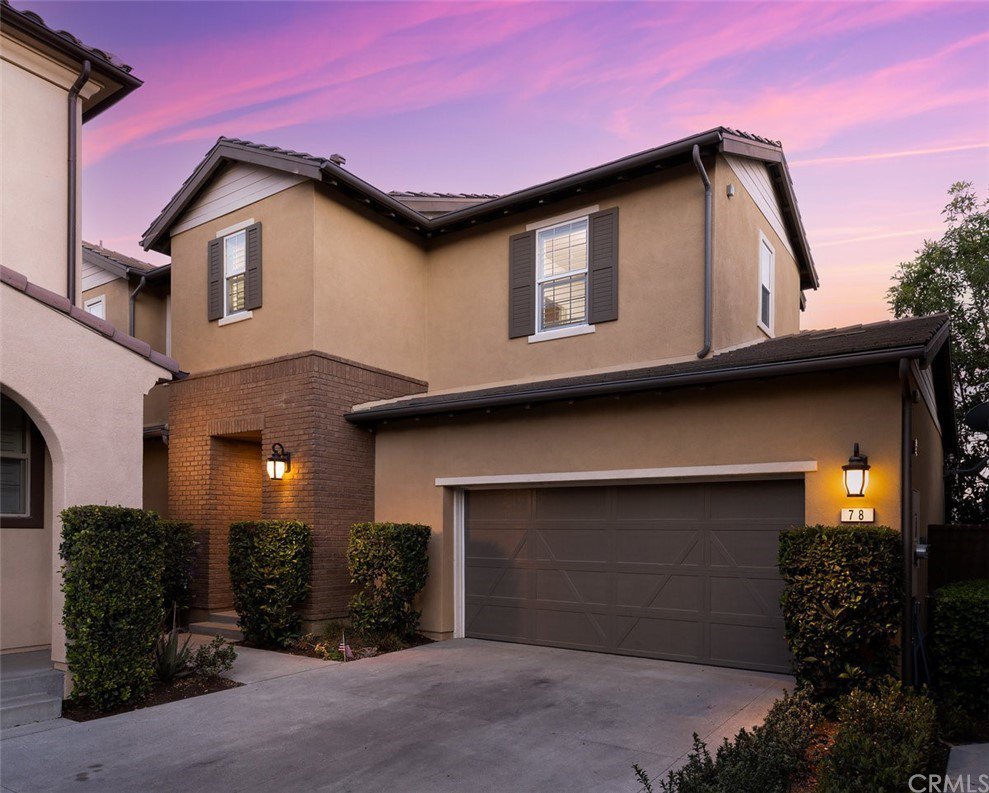78 Baculo Street, Rancho Mission Viejo, CA 92694
- $1,198,000
- 3
- BD
- 3
- BA
- 2,021
- SqFt
- Sold Price
- $1,198,000
- List Price
- $1,250,000
- Closing Date
- Jul 22, 2022
- Status
- CLOSED
- MLS#
- PW22141601
- Year Built
- 2015
- Bedrooms
- 3
- Bathrooms
- 3
- Living Sq. Ft
- 2,021
- Lot Size
- 3,267
- Acres
- 0.08
- Lot Location
- 0-1 Unit/Acre, Corner Lot, Cul-De-Sac, Sprinklers In Rear, Sprinklers In Front, Landscaped, Level, Paved, Street Level
- Days on Market
- 7
- Property Type
- Single Family Residential
- Property Sub Type
- Single Family Residence
- Stories
- Two Levels
- Neighborhood
- Aria (Esari)
Property Description
Welcome to your new home in Rancho Mission Viejo. This home is the largest floor plan available in the community, with a spacious office on the main level, and 3 bedrooms, 2 full bathrooms and a den upstairs. Highly upgraded with custom wainscoting, custom hand-made sliding barn-doors, modern hardwood flooring and paint colors, custom extended cabinetry quartz counter-tops, plantation shutters, high-end matching appliances, SunPower® Home SOLAR System (owned, not leased), fireplace, tankless water system, and other contemporary touches valued at more than $90,000. The home also utilizes LivingSmart® technology, which reduces energy consumption, improves indoor air quality, strengthens structural integrity and helps conserve water usage. The oversized backyard oversees the rolling hills of Caspers Wilderness Preserve and is perfect for entertaining or relaxing in the beautiful Southern California sunshine, with a covered patio and dining area, built-in Lynx® barbecue, television, refrigerator, fireplace, pergola, hot tub, and dog-run for your four-legged friend! You are within walking distance of the Hilltop Club and Fitness Center, the Pavilion Gymnasium, South Plunge Pool facility, and the Esencia Elementary and Junior High School. There really is something for everyone in Rancho Mission Viejo, which spans over 23,000 acres of parks, oak-shaded walking trails, community pools, farms and many other incredible amenities. Come join a community rooted in Orange County's farming history and masterfully planned to preserve a significant piece of California’s coastal landscape for the future!
Additional Information
- HOA
- 298
- Frequency
- Monthly
- Association Amenities
- Bocce Court, Clubhouse, Dog Park, Fitness Center, Fire Pit, Jogging Path, Meeting Room, Maintenance Front Yard, Outdoor Cooking Area, Barbecue, Picnic Area, Playground, Pool, Pets Allowed, Recreation Room, Spa/Hot Tub, Security, Tennis Court(s), Trail(s)
- Appliances
- Double Oven, Disposal, Gas Oven, Gas Range, Gas Water Heater, High Efficiency Water Heater, Microwave, Self Cleaning Oven, Tankless Water Heater, Dryer, Washer
- Pool Description
- Community, Fenced, In Ground, Association
- Fireplace Description
- Great Room
- Heat
- ENERGY STAR Qualified Equipment, Forced Air, Zoned
- Cooling
- Yes
- Cooling Description
- Central Air, Zoned
- View
- Canyon, Hills
- Exterior Construction
- Stucco
- Patio
- Concrete, Patio, Stone
- Roof
- Tile
- Garage Spaces Total
- 2
- Sewer
- Public Sewer
- Water
- Public
- School District
- Capistrano Unified
- Interior Features
- Built-in Features, Open Floorplan, Pantry, Paneling/Wainscoting, Quartz Counters, All Bedrooms Up, Jack and Jill Bath, Loft, Walk-In Pantry, Walk-In Closet(s)
- Attached Structure
- Detached
- Number Of Units Total
- 1
Listing courtesy of Listing Agent: Christopher Lekawa (cml@c3capitalinc.com) from Listing Office: C3 Capital, Inc..
Listing sold by Herbert Ayala from Opendoor Brokerage Inc.
Mortgage Calculator
Based on information from California Regional Multiple Listing Service, Inc. as of . This information is for your personal, non-commercial use and may not be used for any purpose other than to identify prospective properties you may be interested in purchasing. Display of MLS data is usually deemed reliable but is NOT guaranteed accurate by the MLS. Buyers are responsible for verifying the accuracy of all information and should investigate the data themselves or retain appropriate professionals. Information from sources other than the Listing Agent may have been included in the MLS data. Unless otherwise specified in writing, Broker/Agent has not and will not verify any information obtained from other sources. The Broker/Agent providing the information contained herein may or may not have been the Listing and/or Selling Agent.

/t.realgeeks.media/resize/140x/https://u.realgeeks.media/landmarkoc/landmarklogo.png)