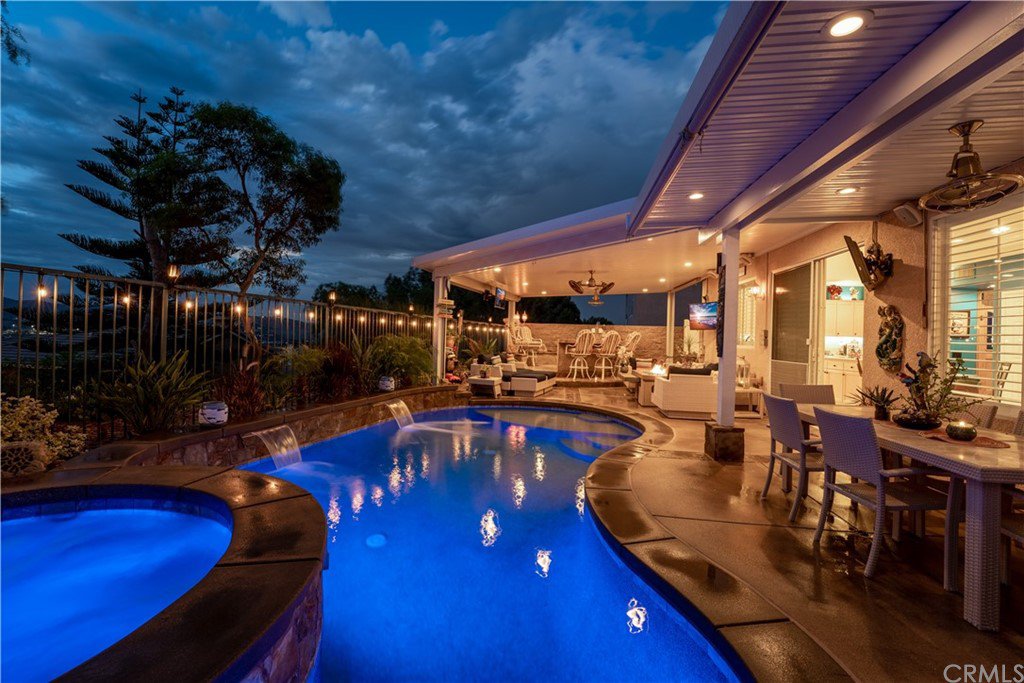8725 E Banner Ridge Drive, Anaheim Hills, CA 92808
- $1,450,000
- 4
- BD
- 4
- BA
- 2,954
- SqFt
- Sold Price
- $1,450,000
- List Price
- $1,499,900
- Closing Date
- Aug 17, 2022
- Status
- CLOSED
- MLS#
- PW22136173
- Year Built
- 1996
- Bedrooms
- 4
- Bathrooms
- 4
- Living Sq. Ft
- 2,954
- Lot Size
- 5,513
- Acres
- 0.13
- Lot Location
- Back Yard, Front Yard, Landscaped, Yard
- Days on Market
- 25
- Property Type
- Single Family Residential
- Style
- Mediterranean
- Property Sub Type
- Single Family Residence
- Stories
- Two Levels
- Neighborhood
- Grande View (Grnv)
Property Description
8725 E. Banner Ridge is a dream; designed for entertainment, this beauty offers an endless number of tasteful upgrades and fun conversation areas throughout. From first sight you are greeted by a well maintained home complete with drought tolerant landscape, custom hardscape and fabulous curb appeal. This pool home offers 2,954 square feet of living space consisting of 4 bedrooms and 4 bathrooms. Step through the double door entry to the large family room with soaring cathedral ceilings, custom built ins, and plantation shutters throughout. The first level has a highly sought after 1st floor en-suite bedroom; a full sized wet bar with granite counter seating, and dual sided fireplace which is shared with an oversized formal dining room that sits adjacent to the gourmet caliber kitchen with large center island and breakfast nook. This floor plan offers a large inside laundry room, huge pantry and upgraded first floor powder room. Take the stairs to the second floor where you will find a large primary bedroom with joining work out room and luxurious bathroom. The primary bath includes a walk-in shower, dual sinks, a deep soaking tub & spacious mirrored closet space. Enjoy a sweeping view of the hills from the viewing deck off the master! The backyard is perfect for entertaining family and friends. Enjoy the pool and gather around the BBQ island w/granite counter seating for alfresco dining. Banner Ridge is just steps away from Running Springs Elementary, numerous parks, shopping, dining & entertainment for all ages! Grandview Estates is close to freeways, toll roads and is an easy car ride to amusement parks, gorgeous Southern California Beaches and local ski resorts.
Additional Information
- HOA
- 115
- Frequency
- Monthly
- Association Amenities
- Management
- Appliances
- Double Oven, Gas Cooktop, Microwave, Trash Compactor
- Pool
- Yes
- Pool Description
- In Ground, Private
- Fireplace Description
- Dining Room, Family Room, Multi-Sided
- Heat
- Forced Air
- Cooling
- Yes
- Cooling Description
- Central Air
- View
- Hills
- Exterior Construction
- Frame, Stucco
- Patio
- Concrete, Covered
- Roof
- Concrete, Tile
- Garage Spaces Total
- 2
- Sewer
- Public Sewer, Sewer Tap Paid
- Water
- Public
- School District
- Orange Unified
- Elementary School
- Running Springs
- Middle School
- El Rancho
- High School
- Canyon
- Interior Features
- Wet Bar, Built-in Features, Ceiling Fan(s), Cathedral Ceiling(s), Granite Counters, High Ceilings, Pantry, Recessed Lighting, Wired for Sound, Bedroom on Main Level
- Attached Structure
- Detached
- Number Of Units Total
- 1
Listing courtesy of Listing Agent: Michael Kelly (offers@mikeandtravis.com) from Listing Office: First Team Real Estate.
Listing sold by Giatho Tran from Giatho Tran, Broker
Mortgage Calculator
Based on information from California Regional Multiple Listing Service, Inc. as of . This information is for your personal, non-commercial use and may not be used for any purpose other than to identify prospective properties you may be interested in purchasing. Display of MLS data is usually deemed reliable but is NOT guaranteed accurate by the MLS. Buyers are responsible for verifying the accuracy of all information and should investigate the data themselves or retain appropriate professionals. Information from sources other than the Listing Agent may have been included in the MLS data. Unless otherwise specified in writing, Broker/Agent has not and will not verify any information obtained from other sources. The Broker/Agent providing the information contained herein may or may not have been the Listing and/or Selling Agent.

/t.realgeeks.media/resize/140x/https://u.realgeeks.media/landmarkoc/landmarklogo.png)