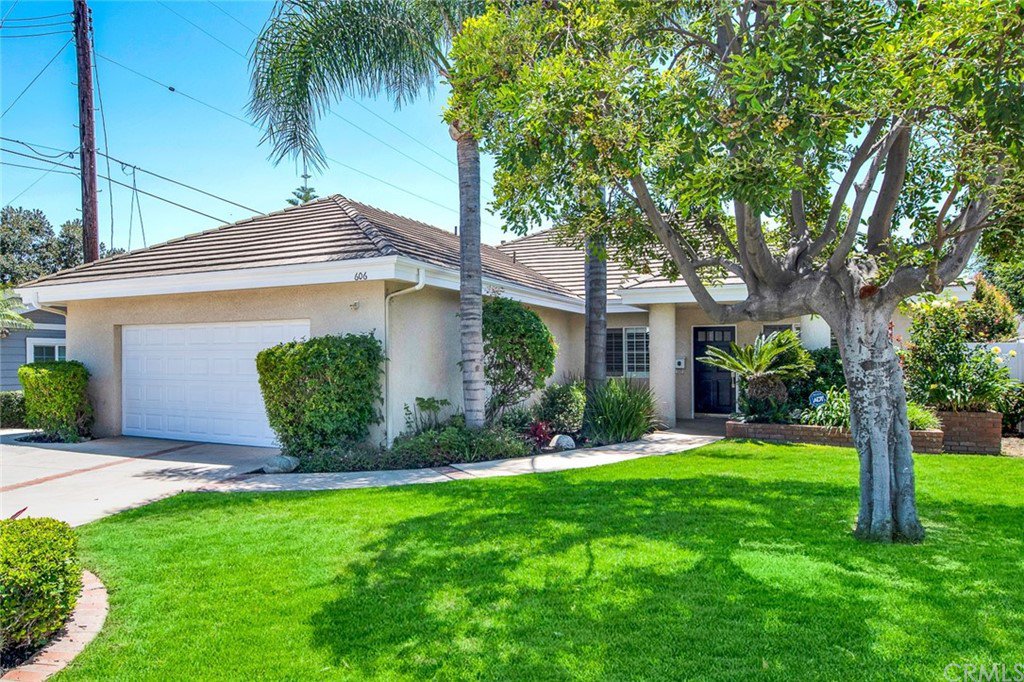606 E Date Street, Brea, CA 92821
- $1,072,500
- 4
- BD
- 2
- BA
- 1,948
- SqFt
- Sold Price
- $1,072,500
- List Price
- $1,099,000
- Closing Date
- Jun 30, 2022
- Status
- CLOSED
- MLS#
- PW22100410
- Year Built
- 1997
- Bedrooms
- 4
- Bathrooms
- 2
- Living Sq. Ft
- 1,948
- Lot Size
- 7,200
- Acres
- 0.17
- Lot Location
- 0-1 Unit/Acre
- Days on Market
- 23
- Property Type
- Single Family Residential
- Property Sub Type
- Single Family Residence
- Stories
- One Level
Property Description
Welcome home! This single story custom built house was designed by local architect Don Schweitzer and has everything you’ve been looking for. This 1,948 sq ft home boasts 4 beds, 2 full baths and sits on an oversized lot of 7,200 sq ft. Step inside and feel right at home in your spacious open concept family room and kitchen. The kitchen is equipped with stainless steel appliances, granite countertops, a gas range, and an island for additional counter space. You’ll find a comfortable primary suite with a large walk-in closet and 3 additional bedrooms and full bath. Rounding out the floorplan is a convenient in-home laundry room and direct access to your oversized 2 car garage. Enjoy spending time in the beautiful backyard by taking a dip in your Curcie built rock pool complete with a waterfall and spa or fire up the BBQ with friends and family under the covered patio. Additional features to note - new flooring throughout, concrete tile roof to withstand the California sun, 9 ft. ceilings creating a light and airy feel, sturdy solid core interior wood doors, and beautiful plantation shutters to tie it all together. No attention to detail has been left out - all you have to do is turn the key!
Additional Information
- Appliances
- Dishwasher, Disposal, Gas Range, Microwave, Tankless Water Heater
- Pool
- Yes
- Pool Description
- Gas Heat, In Ground, Pebble, Private, Salt Water, Waterfall
- Fireplace Description
- Family Room, Gas
- Heat
- Forced Air
- Cooling
- Yes
- Cooling Description
- Central Air
- View
- None
- Exterior Construction
- Stucco
- Garage Spaces Total
- 2
- Sewer
- Public Sewer
- Water
- Public
- School District
- Brea-Olinda Unified
- Elementary School
- Laurel
- Middle School
- Brea
- High School
- Brea Olinda
- Interior Features
- Cathedral Ceiling(s), All Bedrooms Down, Walk-In Closet(s)
- Attached Structure
- Detached
- Number Of Units Total
- 1
Listing courtesy of Listing Agent: Jerry Jervis (jerryj@sevengables.com) from Listing Office: Seven Gables Real Estate.
Listing sold by Kai Kim from eXp Realty of California Inc
Mortgage Calculator
Based on information from California Regional Multiple Listing Service, Inc. as of . This information is for your personal, non-commercial use and may not be used for any purpose other than to identify prospective properties you may be interested in purchasing. Display of MLS data is usually deemed reliable but is NOT guaranteed accurate by the MLS. Buyers are responsible for verifying the accuracy of all information and should investigate the data themselves or retain appropriate professionals. Information from sources other than the Listing Agent may have been included in the MLS data. Unless otherwise specified in writing, Broker/Agent has not and will not verify any information obtained from other sources. The Broker/Agent providing the information contained herein may or may not have been the Listing and/or Selling Agent.

/t.realgeeks.media/resize/140x/https://u.realgeeks.media/landmarkoc/landmarklogo.png)