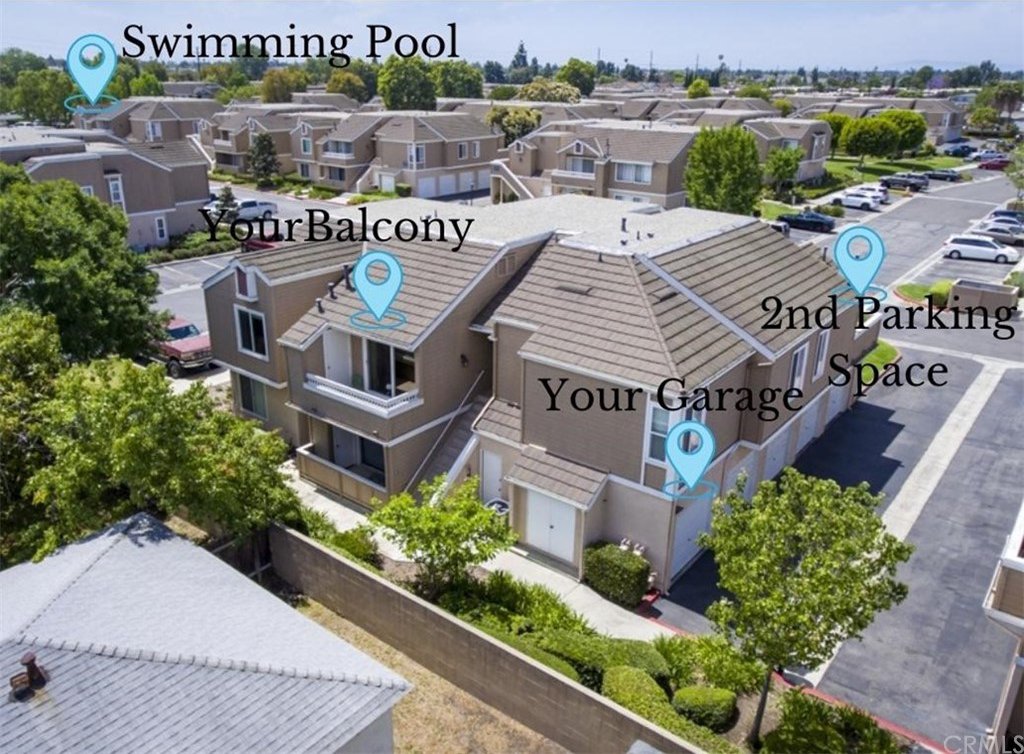10360 E Briar Oaks Drive Unit E, Stanton, CA 90680
- $550,000
- 2
- BD
- 2
- BA
- 1,073
- SqFt
- Sold Price
- $550,000
- List Price
- $499,500
- Closing Date
- May 27, 2022
- Status
- CLOSED
- MLS#
- PW22086225
- Year Built
- 1986
- Bedrooms
- 2
- Bathrooms
- 2
- Living Sq. Ft
- 1,073
- Days on Market
- 6
- Property Type
- Condo
- Style
- Contemporary
- Property Sub Type
- Condominium
- Stories
- One Level
- Neighborhood
- Briar Oaks (Brio)
Property Description
Welcome home to the very desirable Briar Oaks community where you'll feel like you are living a resort lifestyle. 10360 E. Briar Oaks Drive #E is nestled in an enclave of condominium homes with mature trees, walking paths, manicured grounds, swimming pool and jacuzzi. This 2nd floor home has huge dramatic soaring ceilings you'll LOVE! This ticks all of the boxes: 2 spacious bedrooms, 2 bright bathrooms, an open concept kitchen with stainless steel appliances that's perfect for entertaining, inside laundry room large enough for side-by side washer & dryer, a private garage PLUS a 2nd assigned parking spot....the list goes on! The private balcony is perfect for morning coffee or perhaps an evening glass of wine. Just a 45 second walk is a beautiful swimming pool and jacuzzi complete with showers and sun chairs. Affordable HOA dues of $300 monthly cover landscaping, building maintenance, building insurance, property management, pool, jacuzzi and trash! BONUS: it also includes cable and internet! This location is a commuters dream being so close to the 22 and 91 freeways, just minutes to Disneyland and Knott's Berry Farm and just 15 minutes south on Beach Boulevard you are on the sand in Huntington Beach. This is a lifestyle you deserve - WELCOME HOME!
Additional Information
- HOA
- 300
- Frequency
- Monthly
- Association Amenities
- Call for Rules, Maintenance Grounds, Insurance, Management, Pool, Pet Restrictions, Spa/Hot Tub, Trash, Cable TV
- Appliances
- Gas Oven, Gas Range, Gas Water Heater, Ice Maker, Refrigerator, Range Hood, Water To Refrigerator, Water Heater, Dryer, Washer
- Pool Description
- In Ground, Association
- Fireplace Description
- Gas, See Remarks
- Heat
- Central, See Remarks
- Cooling
- Yes
- Cooling Description
- Central Air
- View
- Neighborhood, Trees/Woods
- Garage Spaces Total
- 2
- Sewer
- Public Sewer
- Water
- Public
- School District
- Anaheim Union High
- Elementary School
- Hansen
- Middle School
- Orangeview
- High School
- Western
- Interior Features
- Balcony, Open Floorplan, Tile Counters, Dressing Area
- Attached Structure
- Attached
- Number Of Units Total
- 210
Listing courtesy of Listing Agent: Mark Vinton (MarkAllanVinton@gmail.com) from Listing Office: Vylla Home, Inc..
Listing sold by Linzy Kearbey Lusby from The RECollective
Mortgage Calculator
Based on information from California Regional Multiple Listing Service, Inc. as of . This information is for your personal, non-commercial use and may not be used for any purpose other than to identify prospective properties you may be interested in purchasing. Display of MLS data is usually deemed reliable but is NOT guaranteed accurate by the MLS. Buyers are responsible for verifying the accuracy of all information and should investigate the data themselves or retain appropriate professionals. Information from sources other than the Listing Agent may have been included in the MLS data. Unless otherwise specified in writing, Broker/Agent has not and will not verify any information obtained from other sources. The Broker/Agent providing the information contained herein may or may not have been the Listing and/or Selling Agent.

/t.realgeeks.media/resize/140x/https://u.realgeeks.media/landmarkoc/landmarklogo.png)