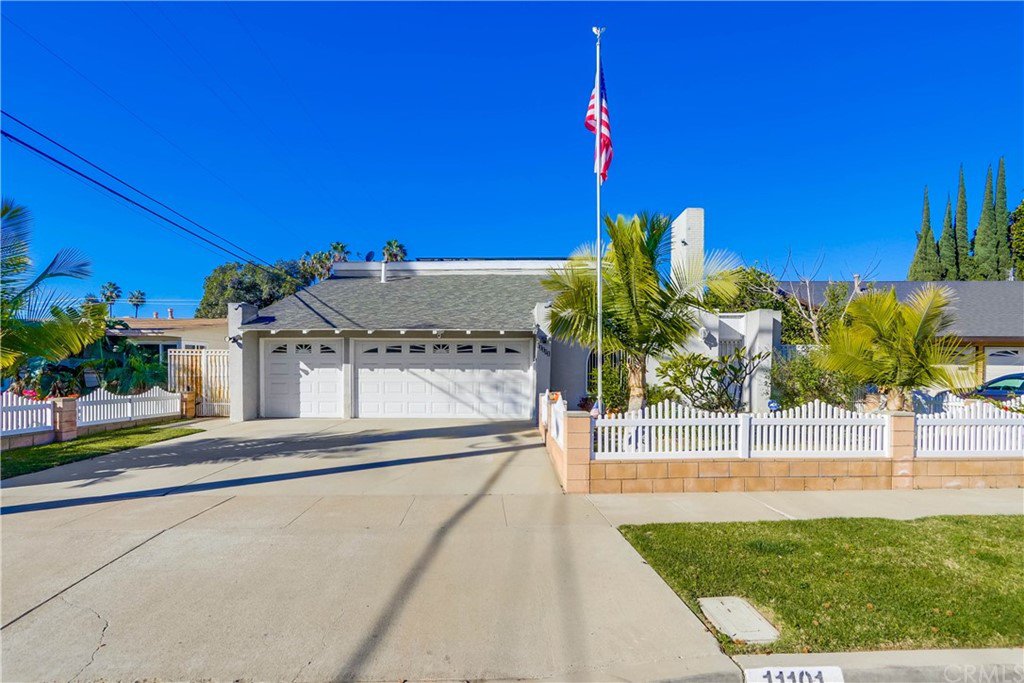11101 Homeway Drive, Garden Grove, CA 92841
- $995,000
- 4
- BD
- 2
- BA
- 1,847
- SqFt
- Sold Price
- $995,000
- List Price
- $950,000
- Closing Date
- Mar 02, 2022
- Status
- CLOSED
- MLS#
- PW22006508
- Year Built
- 1971
- Bedrooms
- 4
- Bathrooms
- 2
- Living Sq. Ft
- 1,847
- Lot Size
- 6,944
- Acres
- 0.16
- Lot Location
- Back Yard, Front Yard, Sprinklers In Front
- Days on Market
- 7
- Property Type
- Single Family Residential
- Property Sub Type
- Single Family Residence
- Stories
- Two Levels
- Neighborhood
- Other (Othr)
Property Description
This beautiful, completely remodeled home is located in one of the most sought-after areas of Garden Grove. The spacious and move in ready home boasts 4 bedrooms and 2 bathrooms with 1847 square feet of living space on a 6944 square foot lot. From the moment you enter you will feel right at home with the granite floor entry, high ceilings with an impressive chandelier, recessed lighting, granite surround fireplace, dual paned windows with custom draperies and gorgeous laminate flooring. As you continue through the house you come to the updated kitchen featuring newer cabinets with quartz countertops, a subway tile backsplash and stainless-steel appliances. Adjacent to the kitchen is an area currently used as a formal dining room but that could also be used as additional living space. As you pass through the kitchen and dining room through lovely French doors you will find a bonus room with endless possibilities, whether it be a mancave, a playroom with a pool table or your office, it is ready for whatever your heart desires. Additionally, you will find a downstairs master bedroom with a full bathroom and direct access to your 3-car garage, which can be used as another kitchen or storage. Upstairs you will find 3 large bedrooms with ample closet space and a second full bathroom. Outside is the perfect space for entertaining family and friends with a large, covered patio, a refreshing pool and jacuzzi, many fruit trees, a gazebo and a large storage shed. Close to shopping centers, award winning schools, freeway access, churches and temples this home is ready for your family.
Additional Information
- Other Buildings
- Shed(s)
- Appliances
- Dishwasher, Disposal, Gas Oven, Gas Range, Gas Water Heater, Microwave, Refrigerator
- Pool
- Yes
- Pool Description
- In Ground, Private
- Fireplace Description
- Living Room
- Heat
- Central
- Cooling
- Yes
- Cooling Description
- Central Air
- View
- City Lights, Neighborhood, Pool
- Patio
- Open, Patio
- Roof
- Composition
- Garage Spaces Total
- 3
- Sewer
- Public Sewer
- Water
- Public
- School District
- Garden Grove Unified
- Elementary School
- Gilbert
- Middle School
- Alamitos
- High School
- Rancho Alamitos
- Interior Features
- Ceiling Fan(s), High Ceilings, Recessed Lighting, Solid Surface Counters, Entrance Foyer
- Attached Structure
- Attached
- Number Of Units Total
- 1
Listing courtesy of Listing Agent: Tiffany Phamthai (tiffanypcg@yahoo.com) from Listing Office: RE/MAX College Park Realty.
Listing sold by Tracy La from Superior Real Estate Group
Mortgage Calculator
Based on information from California Regional Multiple Listing Service, Inc. as of . This information is for your personal, non-commercial use and may not be used for any purpose other than to identify prospective properties you may be interested in purchasing. Display of MLS data is usually deemed reliable but is NOT guaranteed accurate by the MLS. Buyers are responsible for verifying the accuracy of all information and should investigate the data themselves or retain appropriate professionals. Information from sources other than the Listing Agent may have been included in the MLS data. Unless otherwise specified in writing, Broker/Agent has not and will not verify any information obtained from other sources. The Broker/Agent providing the information contained herein may or may not have been the Listing and/or Selling Agent.

/t.realgeeks.media/resize/140x/https://u.realgeeks.media/landmarkoc/landmarklogo.png)