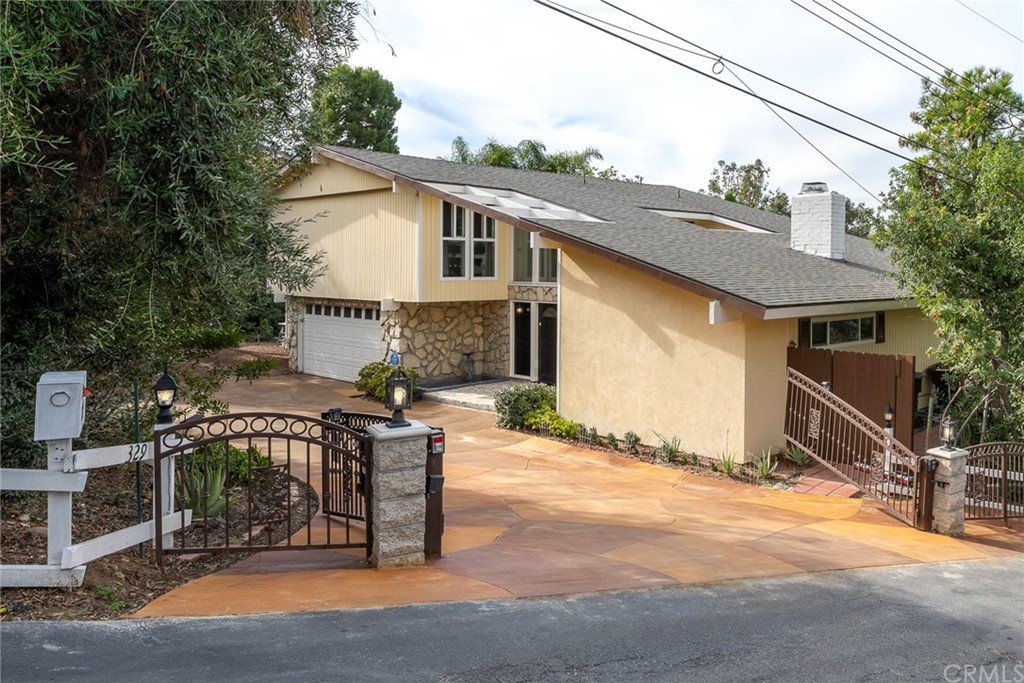329 S Timken Road, Anaheim Hills, CA 92808
- $1,415,000
- 4
- BD
- 3
- BA
- 2,700
- SqFt
- Sold Price
- $1,415,000
- List Price
- $1,375,000
- Closing Date
- Feb 25, 2022
- Status
- CLOSED
- MLS#
- PW22006111
- Year Built
- 1965
- Bedrooms
- 4
- Bathrooms
- 3
- Living Sq. Ft
- 2,700
- Lot Size
- 22,656
- Acres
- 0.52
- Lot Location
- Back Yard, Corner Lot, Cul-De-Sac, Garden, Horse Property, Sprinklers In Rear, Lawn, Landscaped, Secluded, Sprinklers Timer, Sprinkler System, Yard
- Days on Market
- 8
- Property Type
- Single Family Residential
- Style
- Custom
- Property Sub Type
- Single Family Residence
- Stories
- Two Levels
- Neighborhood
- Other (Othr)
Property Description
This hidden gem is located on a 1/2 acre lot in a rural feeling area tucked away in Anaheim Hills. This is the perfect home to get away from the city life and escape to your own oasis. Stunning city light & sunset views! 4 bedrooms + a den, 1 bedroom down is perfect for guests or elders with a full bathroom next to the bedroom. All one level downstairs for the exception of 1 small step off the kitchen. Large living room/family room w/dual sided stone fireplace. The master suite is has its own retreat enhanced by a wall of glass, the master bathroom has his & hers seperate showers. Lots of natural light throughout this entire home. Newer laminate wood floors throughout, each room has its own temperature controled mini split ac/heat + electric heat in the ceilings throughout the home, each room has its own temp control. Brand New Interior Doors, Brand New Roof, Brand New Mirror Wardrobe Doors, Brand New Hall Chandelier & Brand New Oven. Dual paned windows, remodeled baths & kitchen w/granite counters. If you enjoy gardening the yard will be your heaven, completely flat lower level would be perfect for an ADU, pool or more parking including RV. There is an access gate to the lower level. The city has plans to terminate the electric wires and put them underground.
Additional Information
- Other Buildings
- Shed(s)
- Appliances
- Dishwasher, Electric Cooktop, Electric Oven, Electric Water Heater, Disposal, Water Heater
- Pool Description
- None
- Fireplace Description
- Living Room, Multi-Sided, Wood Burning
- Heat
- Ductless, Electric
- Cooling
- Yes
- Cooling Description
- Ductless
- View
- City Lights, Hills, Mountain(s), Panoramic
- Patio
- Concrete, Covered, Front Porch, Open, Patio
- Garage Spaces Total
- 2
- Sewer
- Public Sewer
- Water
- Public
- School District
- Orange Unified
- Elementary School
- Crescent
- Middle School
- El Rancho Charter
- High School
- Canyon
- Interior Features
- Cathedral Ceiling(s), Granite Counters, Living Room Deck Attached, Partially Furnished, Recessed Lighting, Atrium, Bedroom on Main Level
- Attached Structure
- Detached
- Number Of Units Total
- 1
Listing courtesy of Listing Agent: Kimberly Schonherz (horsewsperer@hotmail.com) from Listing Office: BHHS CA Properties.
Listing sold by Wendy Ehlers from Professional Realty Services International
Mortgage Calculator
Based on information from California Regional Multiple Listing Service, Inc. as of . This information is for your personal, non-commercial use and may not be used for any purpose other than to identify prospective properties you may be interested in purchasing. Display of MLS data is usually deemed reliable but is NOT guaranteed accurate by the MLS. Buyers are responsible for verifying the accuracy of all information and should investigate the data themselves or retain appropriate professionals. Information from sources other than the Listing Agent may have been included in the MLS data. Unless otherwise specified in writing, Broker/Agent has not and will not verify any information obtained from other sources. The Broker/Agent providing the information contained herein may or may not have been the Listing and/or Selling Agent.

/t.realgeeks.media/resize/140x/https://u.realgeeks.media/landmarkoc/landmarklogo.png)