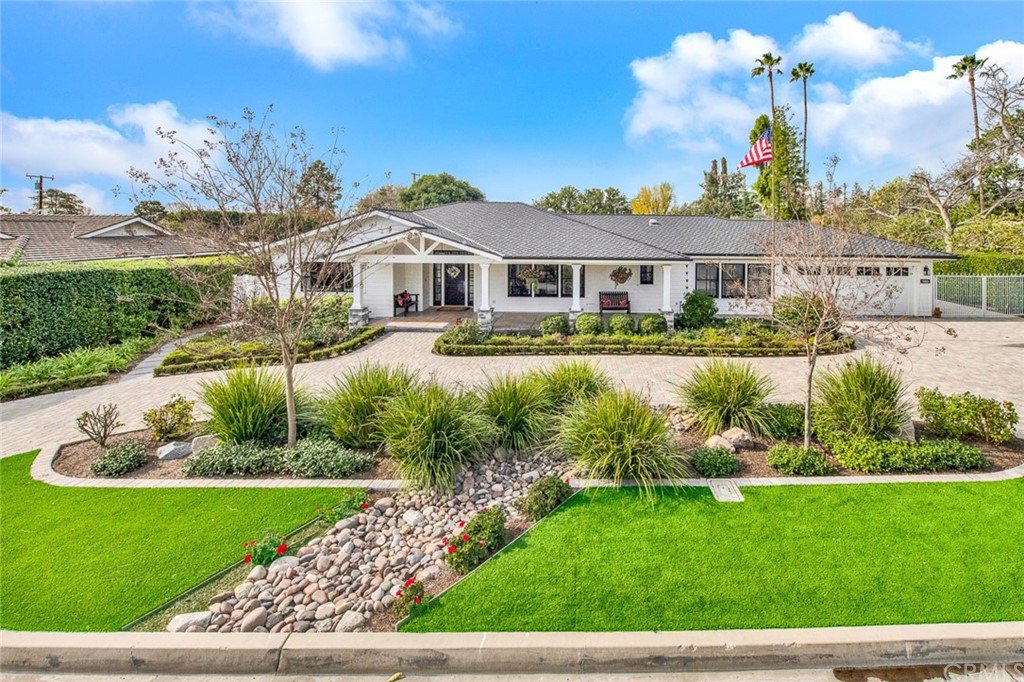9581 Dodson Way, Villa Park, CA 92861
- $2,900,000
- 5
- BD
- 4
- BA
- 3,719
- SqFt
- Sold Price
- $2,900,000
- List Price
- $2,750,000
- Closing Date
- Feb 22, 2022
- Status
- CLOSED
- MLS#
- PW22004913
- Year Built
- 1963
- Bedrooms
- 5
- Bathrooms
- 4
- Living Sq. Ft
- 3,719
- Lot Size
- 23,958
- Acres
- 0.55
- Lot Location
- Back Yard, Cul-De-Sac, Drip Irrigation/Bubblers, Front Yard, Sprinklers In Rear, Sprinklers In Front, Level, Rectangular Lot, Sprinklers Timer, Sprinklers Manual, Sprinkler System, Walkstreet, Yard
- Days on Market
- 0
- Property Type
- Single Family Residential
- Style
- Ranch, Traditional
- Property Sub Type
- Single Family Residence
- Stories
- One Level
- Neighborhood
- Other (Othr)
Property Description
Absolutely gorgeous remodeled 4 bedroom, 3 bath modern farm-house style single story home with guest house! Look no further. This spectacular single level home of approximately 3000 sq. ft. (no ups or downs) offers stunning appeal with its circular paver driveway, pristine landscape and huge inviting front porch that’s perfect for a morning coffee. The modern, contemporary interior is bright white with white oak flooring throughout most rooms and remodeled with high-end finishing for today’s and tomorrow’s living. Enter the front door to an open concept floorplan designed for family living and entertaining. There are bright white walls and custom cabinets, high ceilings with skylights, plus multiple doors to the outside. The chef’s kitchen features custom cabinetry (some with glass fronts), a large double door pantry, quartzite counters, a 14.5’ x 5’ center island with eating area for 6, and high-end stainless appliances including a Wolf range. The dining room accommodates a large table and with a wall of windows, offering views to the front yard and porch. The completely open living room boasts a stacked stone fireplace and hearth, sky lights and French doors to the outside drive and a separate door to a 600 sq. ft. outdoor living room—complete with huge vaulted and beamed ceiling, fireplace, TV and more! Adjacent is a lawn area perfect for family celebrations, croquet, or badminton. One bedroom with an attached bath is used as an office and offers windows to the front. The private Master suite boasts a high ceiling, walk in closet, sliding glass doors to the outdoor living room plus a spacious bath with dual sink vanity, exquisite tile work and walk-in-shower. The 2-car garage of the main house is oversize with epoxy floor, custom built-ins and work shop The back house (or guest house) with living area of approximately 722 sq. ft, has its own entry door, kitchen, living room, bedroom and bath, plus a work-shop, laundry and single car garage. It looks out on a garden with fruit trees and greenery and is perfect for parents or in-laws or an adult child at home. With a 23,958 sq. ft. lot, there is plenty of room for a pool, sports court or raised bed garden. This home has the convenience of being move in ready with nothing to do but enjoy your daily living! It is close to three schools and multiple freeways. See amenity list in supplements.
Additional Information
- Other Buildings
- Second Garage, Guest House, Shed(s)
- Appliances
- Built-In Range, Convection Oven, Double Oven, Dishwasher, Electric Oven, Freezer, Disposal, Gas Range, Gas Water Heater, Microwave, Water Softener, Tankless Water Heater, Water Heater, Water Purifier
- Pool Description
- None
- Fireplace Description
- Gas, Gas Starter, Living Room, Outside, Raised Hearth
- Heat
- Central, Forced Air, Natural Gas
- Cooling
- Yes
- Cooling Description
- Central Air, Dual
- View
- Orchard
- Exterior Construction
- Drywall, Hardboard
- Patio
- Covered, Open, Patio
- Garage Spaces Total
- 3
- Sewer
- Public Sewer
- Water
- Public
- School District
- Orange Unified
- Elementary School
- Serrano
- Middle School
- Cerro Villa
- High School
- Villa Park
- Interior Features
- Built-in Features, Ceiling Fan(s), Crown Molding, High Ceilings, Open Floorplan, Pantry, Paneling/Wainscoting, Recessed Lighting, All Bedrooms Down, Bedroom on Main Level, Main Level Master, Walk-In Pantry, Walk-In Closet(s)
- Attached Structure
- Detached
- Number Of Units Total
- 1
Listing courtesy of Listing Agent: Lesslie Giacobbi (giacobbigroup@gmail.com) from Listing Office: Seven Gables Real Estate.
Listing sold by Deanne Amen from Surterre Properties Inc
Mortgage Calculator
Based on information from California Regional Multiple Listing Service, Inc. as of . This information is for your personal, non-commercial use and may not be used for any purpose other than to identify prospective properties you may be interested in purchasing. Display of MLS data is usually deemed reliable but is NOT guaranteed accurate by the MLS. Buyers are responsible for verifying the accuracy of all information and should investigate the data themselves or retain appropriate professionals. Information from sources other than the Listing Agent may have been included in the MLS data. Unless otherwise specified in writing, Broker/Agent has not and will not verify any information obtained from other sources. The Broker/Agent providing the information contained herein may or may not have been the Listing and/or Selling Agent.

/t.realgeeks.media/resize/140x/https://u.realgeeks.media/landmarkoc/landmarklogo.png)