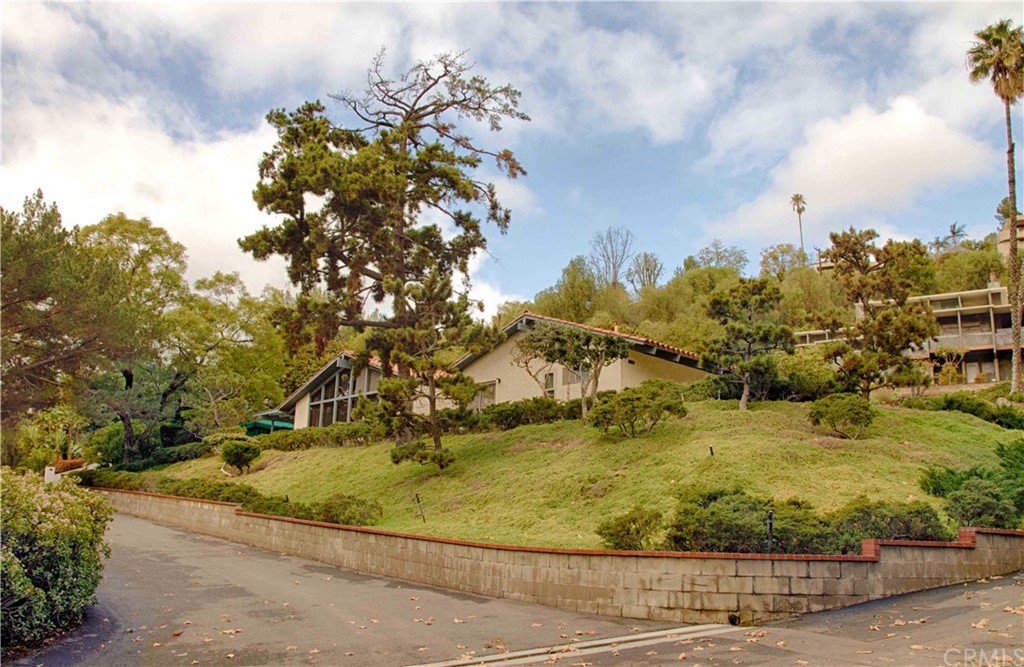11491 Plantero Drive, North Tustin, CA 92705
- $2,120,000
- 4
- BD
- 3
- BA
- 2,818
- SqFt
- Sold Price
- $2,120,000
- List Price
- $2,300,000
- Closing Date
- Feb 14, 2022
- Status
- CLOSED
- MLS#
- PW21269865
- Year Built
- 1969
- Bedrooms
- 4
- Bathrooms
- 3
- Living Sq. Ft
- 2,818
- Lot Size
- 43,560
- Acres
- 1
- Lot Location
- Back Yard, Cul-De-Sac, Lot Over 40000 Sqft
- Days on Market
- 0
- Property Type
- Single Family Residential
- Style
- Contemporary, Custom, Ranch
- Property Sub Type
- Single Family Residence
- Stories
- One Level
Property Description
This very private 1 acre estate, with views, is located at the end of Plantero Drive, in North Tustin. This is the first time this property has been offered for sale. It is is a custom home that was constructed in 1969. This very private location has views of the hills and city lights (through and over the trees) towards the ocean. This custom home has a Great Room with high vaulted ceilings and a large flagstone fireplace in the middle of the living room, family room and dining room area. The property has 2 bedroom wings with a master bedroom and master bath at one wing, including a bedroom and a full bath off the hall. This property has a 2nd wing with 2 bedrooms and an additional hall bath. One bedroom is large, with an area for an office... these 2 bedrooms could be separate living quarters, maids quarters, etc. There is a Laundry area with laundry sink. Property also includes a separate RV area , approx. 13'x35'+ (which can be expanded), and this RV area has a separate access. The brick and concrete driveway can accommodate many cars (especially with the separate RV parking area). The property grounds are very private, with a small citrus orchard going up the hill.
Additional Information
- Appliances
- Double Oven, Dishwasher, Electric Oven, Gas Cooktop, Disposal, Gas Water Heater, Range Hood
- Pool Description
- None
- Fireplace Description
- Gas, Living Room, Wood Burning
- Heat
- Central, Forced Air, Fireplace(s)
- Cooling
- Yes
- Cooling Description
- Central Air
- View
- City Lights, Courtyard, Hills
- Exterior Construction
- Flagstone, Concrete, Stucco
- Patio
- Brick, Concrete, Covered, Patio
- Roof
- Tile
- Garage Spaces Total
- 2
- Sewer
- Public Sewer, Sewer Assessment(s), Sewer Tap Paid
- Water
- Public
- School District
- Tustin Unified
- Elementary School
- Arroyo
- Middle School
- Hewes
- High School
- Foothill
- Interior Features
- Beamed Ceilings, Cathedral Ceiling(s), High Ceilings, In-Law Floorplan, Open Floorplan, All Bedrooms Down, Bedroom on Main Level, Main Level Master
- Attached Structure
- Detached
- Number Of Units Total
- 1
Listing courtesy of Listing Agent: Henry Schwendimann (henrys@sevengables.com) from Listing Office: Seven Gables Real Estate.
Listing sold by Dean O'Dell from Seven Gables Real Estate
Mortgage Calculator
Based on information from California Regional Multiple Listing Service, Inc. as of . This information is for your personal, non-commercial use and may not be used for any purpose other than to identify prospective properties you may be interested in purchasing. Display of MLS data is usually deemed reliable but is NOT guaranteed accurate by the MLS. Buyers are responsible for verifying the accuracy of all information and should investigate the data themselves or retain appropriate professionals. Information from sources other than the Listing Agent may have been included in the MLS data. Unless otherwise specified in writing, Broker/Agent has not and will not verify any information obtained from other sources. The Broker/Agent providing the information contained herein may or may not have been the Listing and/or Selling Agent.

/t.realgeeks.media/resize/140x/https://u.realgeeks.media/landmarkoc/landmarklogo.png)