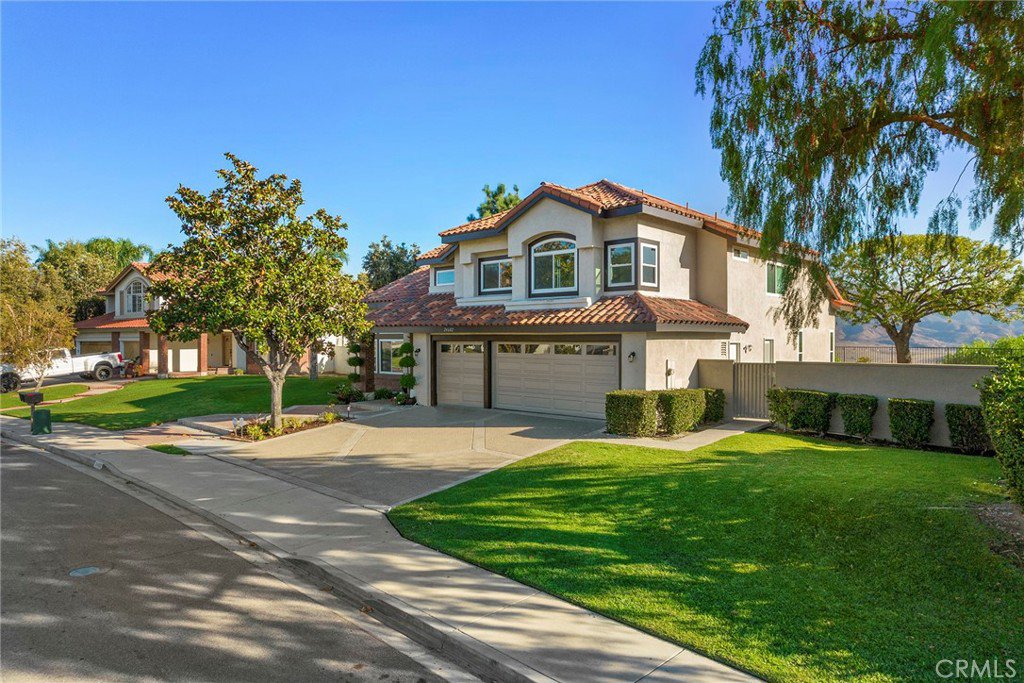24682 Paseo De Toronto, Yorba Linda, CA 92887
- $1,550,000
- 4
- BD
- 3
- BA
- 2,819
- SqFt
- Sold Price
- $1,550,000
- List Price
- $1,398,888
- Closing Date
- Nov 18, 2021
- Status
- CLOSED
- MLS#
- PW21220137
- Year Built
- 1990
- Bedrooms
- 4
- Bathrooms
- 3
- Living Sq. Ft
- 2,819
- Lot Size
- 21,045
- Acres
- 0.48
- Lot Location
- 0-1 Unit/Acre, Back Yard, Front Yard, Landscaped, Sprinkler System, Yard
- Days on Market
- 0
- Property Type
- Single Family Residential
- Style
- Traditional
- Property Sub Type
- Single Family Residence
- Stories
- Two Levels
- Neighborhood
- Montecito (Old) (Mnto)
Property Description
Spectacular home in one of Yorba Linda’s premier neighborhoods. Welcoming you into the home is the formal living room and formal dining room with marble floors and multi oversized windows that effortlessly grace the entry and provide lots of natural sunlight. Centrally located kitchen serving family and friends, with a center island and quartz countertops, stainless steel appliances, and a convenient kitchen nook, which are located adjacent to the family room. A cozy fireplace and large picturesque windows with direct access to the rear grounds create the perfect gathering areas both inside and outside the home.The spacious downstairs primary bedroom suite offers a walk-in-closet and French doors opening to grounds allowing serene views of the rolling hills and evening city light views. The primary bath boasts a walk-in shower, separate tub, and dual vanities with quartz countertops. Upstairs you will discover three additional oversized bedrooms, an additional bathroom, and an added feature of an enclosed room with glass windows, which could be used as a playroom or a private office. Home boasts gorgeous design elements throughout including soaring ceilings, designer carpet, sleek wood like flooring, marble floors, oversized sky light, and remodeled & updated baths. Entertain friends and family alike in the rear yard featuring a SUBSTANTIALLY LARGE GRASSY AREA and tremendous panoramic CITY LIGHT VIEWS which include relaxing serene mountain views. Potential for large RV parking. Attends award winning schools including Yorba Linda HS.
Additional Information
- Appliances
- Built-In Range, Double Oven, Dishwasher, Gas Cooktop, Microwave, Water Heater
- Pool Description
- None
- Fireplace Description
- Family Room
- Heat
- Central, Forced Air
- Cooling
- Yes
- Cooling Description
- Central Air
- View
- City Lights, Canyon, Hills, Mountain(s)
- Exterior Construction
- Stucco, Copper Plumbing
- Patio
- Brick
- Roof
- Spanish Tile
- Garage Spaces Total
- 3
- Sewer
- Public Sewer
- Water
- Public
- School District
- Placentia-Yorba Linda Unified
- Elementary School
- Bryant
- Middle School
- Travis
- High School
- Yorba Linda
- Interior Features
- Built-in Features, Ceiling Fan(s), Cathedral Ceiling(s), High Ceilings, Open Floorplan, Recessed Lighting, Two Story Ceilings, Bedroom on Main Level, Entrance Foyer, Loft, Main Level Master
- Attached Structure
- Detached
- Number Of Units Total
- 1
Listing courtesy of Listing Agent: Ede Costa (edesestates@gmail.com) from Listing Office: BHHS CA Properties.
Listing sold by Kris Sujan from T.N.G. Real Estate Consultants
Mortgage Calculator
Based on information from California Regional Multiple Listing Service, Inc. as of . This information is for your personal, non-commercial use and may not be used for any purpose other than to identify prospective properties you may be interested in purchasing. Display of MLS data is usually deemed reliable but is NOT guaranteed accurate by the MLS. Buyers are responsible for verifying the accuracy of all information and should investigate the data themselves or retain appropriate professionals. Information from sources other than the Listing Agent may have been included in the MLS data. Unless otherwise specified in writing, Broker/Agent has not and will not verify any information obtained from other sources. The Broker/Agent providing the information contained herein may or may not have been the Listing and/or Selling Agent.

/t.realgeeks.media/resize/140x/https://u.realgeeks.media/landmarkoc/landmarklogo.png)