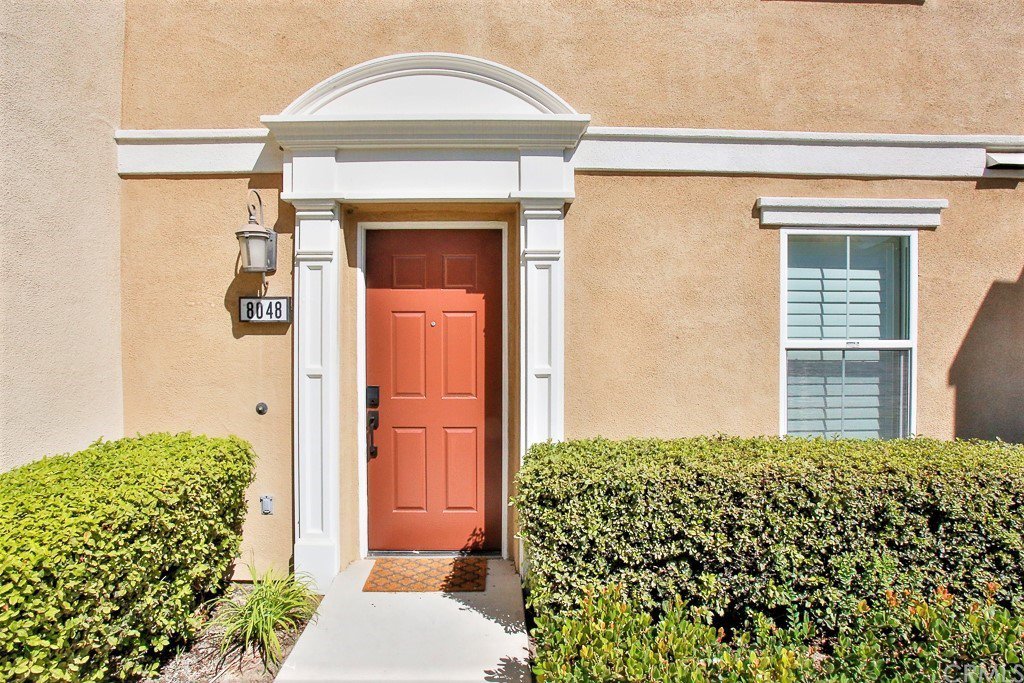8048 TORINO, Stanton, CA 90680
- $724,220
- 4
- BD
- 4
- BA
- 1,814
- SqFt
- Sold Price
- $724,220
- List Price
- $728,000
- Closing Date
- Nov 22, 2021
- Status
- CLOSED
- MLS#
- PW21210912
- Year Built
- 2007
- Bedrooms
- 4
- Bathrooms
- 4
- Living Sq. Ft
- 1,814
- Days on Market
- 14
- Property Type
- Townhome
- Property Sub Type
- Townhouse
- Stories
- Three Or More Levels
- Neighborhood
- Stanton Park Townhomes (Spkt)
Property Description
***Newly Remodeled LIVE-WORK Townhome Located In A Very Rare MIXED-USE Area*** Truly an EXTRAORDINARY Find! This GORGEOUS NEWLY REMODELED 3 story Townhome has a very Special & Unique LIVE-WORK floor plan. The layout on Ground Level was specially designed by the Builder for a LIVE-WORK space. Located in a rare General MIXED-USE area, the entire Ground Level can be used to conduct BUSINESS right from your very own Home! ONLY A FEW UNITS have this Special Versatile Design! There are 4 BR and 3.5 BA. All Bedrooms have Ensuite bathrooms. The First Bedroom located on Ground Level has large double entry doors designed ideally for the LIVE-WORK option. The Main Level boasts a spacious OPEN FLOOR PLAN connecting the newly renovated Kitchen to the HUGE but cozy Living room w/ fireplace. There is a Master Suite located on the Main Level as well. Upstairs on the Third Level, you will find Bedroom #3 w/ another Ensuite bathroom, and right across the hallway is The Master Bedroom. This Master Bedroom is absolutely BEAUTIFUL!!! It has 2 French Doors allowing an abundance of natural light into this already radiant room. All windows in the entire unit have beautiful Wood Plantation Shutters. In addition to all the perks this home has to offer, the Owner just finished remodeling the entire home!!! Gorgeous NEW luxury vinyl flooring throughout with NEW baseboards; NEW modern grey Quartz countertop and NEW backsplash; NEW vanity lights and NEW faucets in all bathrooms; NEW interior paint by Dunn Edwards; NEW LED in-ceiling lighting throughout! Owner even installed a NEW Schlage Encode smart lock w/ wifi for keyless entry and a NEW Nest thermostat for energy efficiency. The PALAZZO community is centrally located in a modern and vibrant setting just off Beach Blvd. Amenities include a gated community pool and spa area with BBQ grills and dining space. This is a very unique home, there is no other like this!!!
Additional Information
- HOA
- 255
- Frequency
- Monthly
- Association Amenities
- Insurance, Outdoor Cooking Area, Barbecue, Pool, Spa/Hot Tub, Trash
- Appliances
- Dishwasher, Gas Oven, Gas Range, Microwave, Water Heater
- Pool Description
- Community, In Ground, Association
- Fireplace Description
- Gas, Living Room
- Heat
- Central, Fireplace(s)
- Cooling
- Yes
- Cooling Description
- Central Air
- View
- None
- Roof
- Spanish Tile
- Garage Spaces Total
- 2
- Sewer
- Public Sewer
- Water
- Public
- School District
- Garden Grove Unified
- Interior Features
- Balcony, Multiple Staircases, Open Floorplan, Recessed Lighting, Main Level Master, Multiple Master Suites
- Attached Structure
- Attached
- Number Of Units Total
- 1
Listing courtesy of Listing Agent: Jenny Le (jennyle@alliancewestfinancial.com) from Listing Office: Alliance West Realty.
Listing sold by NONE NONE from None MRML
Mortgage Calculator
Based on information from California Regional Multiple Listing Service, Inc. as of . This information is for your personal, non-commercial use and may not be used for any purpose other than to identify prospective properties you may be interested in purchasing. Display of MLS data is usually deemed reliable but is NOT guaranteed accurate by the MLS. Buyers are responsible for verifying the accuracy of all information and should investigate the data themselves or retain appropriate professionals. Information from sources other than the Listing Agent may have been included in the MLS data. Unless otherwise specified in writing, Broker/Agent has not and will not verify any information obtained from other sources. The Broker/Agent providing the information contained herein may or may not have been the Listing and/or Selling Agent.

/t.realgeeks.media/resize/140x/https://u.realgeeks.media/landmarkoc/landmarklogo.png)