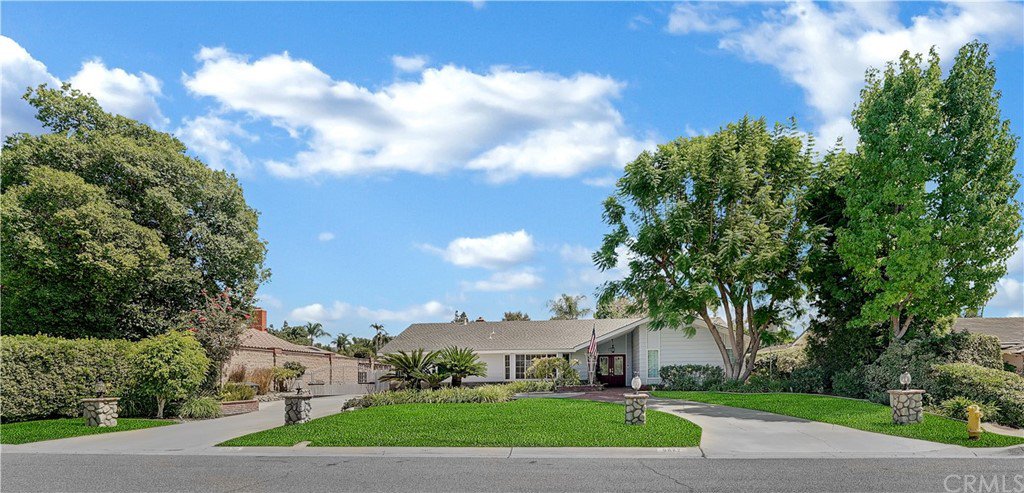9872 Colony Grove Lane, Villa Park, CA 92861
- $1,800,000
- 5
- BD
- 4
- BA
- 3,593
- SqFt
- Sold Price
- $1,800,000
- List Price
- $1,775,000
- Closing Date
- Nov 09, 2021
- Status
- CLOSED
- MLS#
- PW21191961
- Year Built
- 1969
- Bedrooms
- 5
- Bathrooms
- 4
- Living Sq. Ft
- 3,593
- Lot Size
- 20,038
- Acres
- 0.46
- Lot Location
- Cul-De-Sac, Front Yard, Sprinkler System, Street Level
- Days on Market
- 0
- Property Type
- Single Family Residential
- Style
- Ranch
- Property Sub Type
- Single Family Residence
- Stories
- One Level
Property Description
Fabulous single story home located on a quiet cul de sac street in Villa Park * Amazing property has a full guest house of approximately 875 square feet with large bedroom, sitting room, full kitchen, separate laundry room and private patio areas * The flat lot offers sparkling pool and spa, lushly landscaped grounds, Koi pond, covered gazebo, 2 firepits and BBQ area * The spacious single story floor plan offers a remodeled kitchen, breakfast nook, formal dining room and large front room with Vaulted ceilings, built in wine bar, fireplace and built in cabinetry and shelving * The bonus room is amazing with tons of windows, expansive closet and door to the patio areas * enjoy entertaining from the fabulous kitchen with newer appliances, double ovens, stone counters and stone flooring * The private master suite has its own small patio area, two closets, large bathroom with spa tub & separate shower * A wide driveway provides ample room for RV storage as well as a three car garage with direct house access * This home is perfect for multiple families as one of the bedrooms in the main house is separated and has it's own bath and small area that could be expanded to a mini kitchen * More than anything, this home offers a beautiful location, totally usable lot and highly flexible floor plan * Amenities include laminate flooring, over $100,000 in upgrades, close to Villa Park Schools and shopping, and oversized three car garage
Additional Information
- Other Buildings
- Guest House, Two On A Lot
- Appliances
- Double Oven
- Pool
- Yes
- Pool Description
- Private
- Fireplace Description
- Family Room
- Heat
- Forced Air
- Cooling
- Yes
- Cooling Description
- Central Air
- View
- Neighborhood
- Exterior Construction
- Stucco
- Patio
- Concrete, Patio
- Garage Spaces Total
- 3
- Sewer
- Public Sewer
- Water
- Public
- School District
- Orange Unified
- High School
- Villa Park
- Interior Features
- Block Walls, Granite Counters, Open Floorplan, Storage, Bedroom on Main Level, Main Level Master, Multiple Master Suites
- Attached Structure
- Detached
- Number Of Units Total
- 2
Listing courtesy of Listing Agent: Jennifer McKeen (jenmckeen@hotmail.com) from Listing Office: BHHS CA Properties.
Listing sold by Lluvia Martinez from Executives Group Real Estate
Mortgage Calculator
Based on information from California Regional Multiple Listing Service, Inc. as of . This information is for your personal, non-commercial use and may not be used for any purpose other than to identify prospective properties you may be interested in purchasing. Display of MLS data is usually deemed reliable but is NOT guaranteed accurate by the MLS. Buyers are responsible for verifying the accuracy of all information and should investigate the data themselves or retain appropriate professionals. Information from sources other than the Listing Agent may have been included in the MLS data. Unless otherwise specified in writing, Broker/Agent has not and will not verify any information obtained from other sources. The Broker/Agent providing the information contained herein may or may not have been the Listing and/or Selling Agent.

/t.realgeeks.media/resize/140x/https://u.realgeeks.media/landmarkoc/landmarklogo.png)