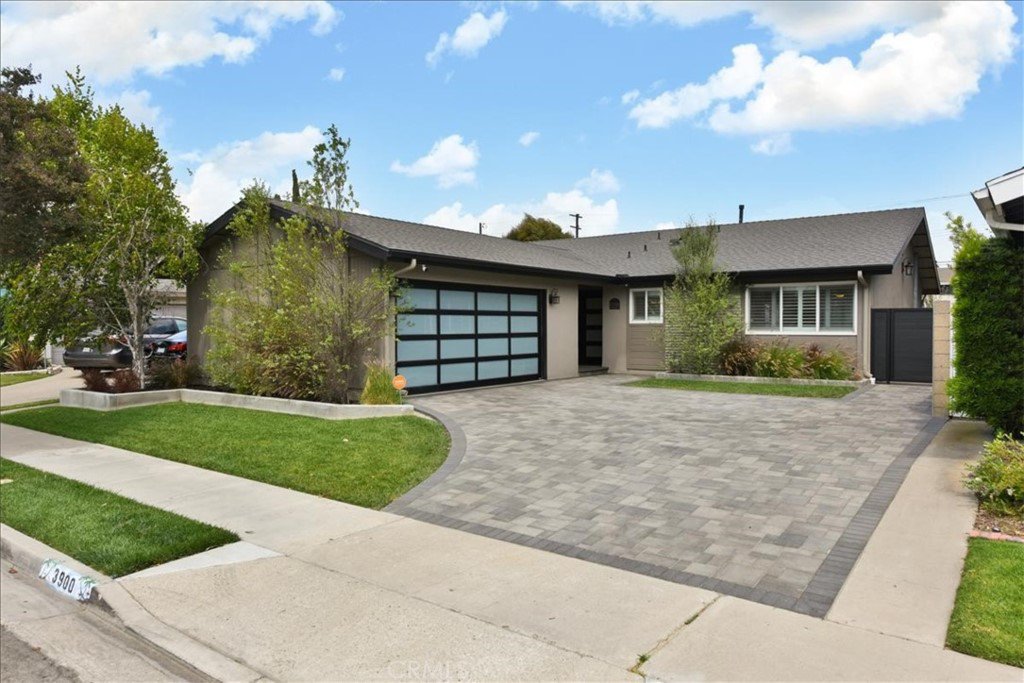3900 Wisteria Street, Seal Beach, CA 90740
- $1,210,000
- 3
- BD
- 2
- BA
- 1,491
- SqFt
- Sold Price
- $1,210,000
- List Price
- $1,210,000
- Closing Date
- Jul 16, 2021
- Status
- CLOSED
- MLS#
- PW21138245
- Year Built
- 1966
- Bedrooms
- 3
- Bathrooms
- 2
- Living Sq. Ft
- 1,491
- Lot Size
- 5,200
- Acres
- 0.12
- Lot Location
- Front Yard, Sprinklers In Rear, Sprinklers In Front, Lawn, Landscaped, Level
- Days on Market
- 0
- Property Type
- Single Family Residential
- Property Sub Type
- Single Family Residence
- Stories
- One Level
- Neighborhood
- College Park (Colp)
Property Description
Talk about TURNKEY!! This house has been remodeled from the front curb to the back wall and EVERYTHING in-between! Starting with the complete new paver driveway that leads to the wi-fi controlled glass-paneled garage door. The entry..... upon opening the matching glass panel front door you are greeted with a huge, completely open great room. The room is stunning and up to date with everything being of top-quality materials. Solid wood Shaker cabinets with self-closing drawers, Marble counters, and subway tile backsplash. A huge island with seating! Super high-quality Paykel appliances including a wine fridge! The dining room separates the kitchen from the family room with a custom stone fireplace and sits on top of wood-style Italian porcelain flooring throughout the entire house! All new interior doors. Wood window shutters throughout. Smooth ceilings with plenty of recessed lighting. Both bathrooms have been completely remodeled. New Roof! All-new windows. New central air/heat. New electrical with upgraded sub-panel! New 50 gallon water heater. Stuccoed block wall that completely surrounds all new hardscape backyard outdoor living space with and a covered patio structure! All new irrigation system in front and backyard. New custom-made steel gates on both sides of the house. This house is for those that truly want a turnkey house!! Pictures do not do it justice!! Make sure to watch the virtual tour/Matterport!
Additional Information
- Appliances
- 6 Burner Stove, Dishwasher, Gas Oven, Gas Water Heater
- Pool Description
- None
- Fireplace Description
- Family Room
- Heat
- Central, Forced Air, Fireplace(s)
- Cooling
- Yes
- Cooling Description
- Central Air, Gas
- View
- None
- Garage Spaces Total
- 2
- Sewer
- Public Sewer
- Water
- Public
- School District
- Los Alamitos Unified
- Interior Features
- Open Floorplan, Stone Counters, Recessed Lighting, All Bedrooms Down
- Attached Structure
- Detached
- Number Of Units Total
- 1
Listing courtesy of Listing Agent: Gina Bryson (ginambryson@gmail.com) from Listing Office: IFG Realty.
Listing sold by Eric Reichert from OCProperties
Mortgage Calculator
Based on information from California Regional Multiple Listing Service, Inc. as of . This information is for your personal, non-commercial use and may not be used for any purpose other than to identify prospective properties you may be interested in purchasing. Display of MLS data is usually deemed reliable but is NOT guaranteed accurate by the MLS. Buyers are responsible for verifying the accuracy of all information and should investigate the data themselves or retain appropriate professionals. Information from sources other than the Listing Agent may have been included in the MLS data. Unless otherwise specified in writing, Broker/Agent has not and will not verify any information obtained from other sources. The Broker/Agent providing the information contained herein may or may not have been the Listing and/or Selling Agent.

/t.realgeeks.media/resize/140x/https://u.realgeeks.media/landmarkoc/landmarklogo.png)