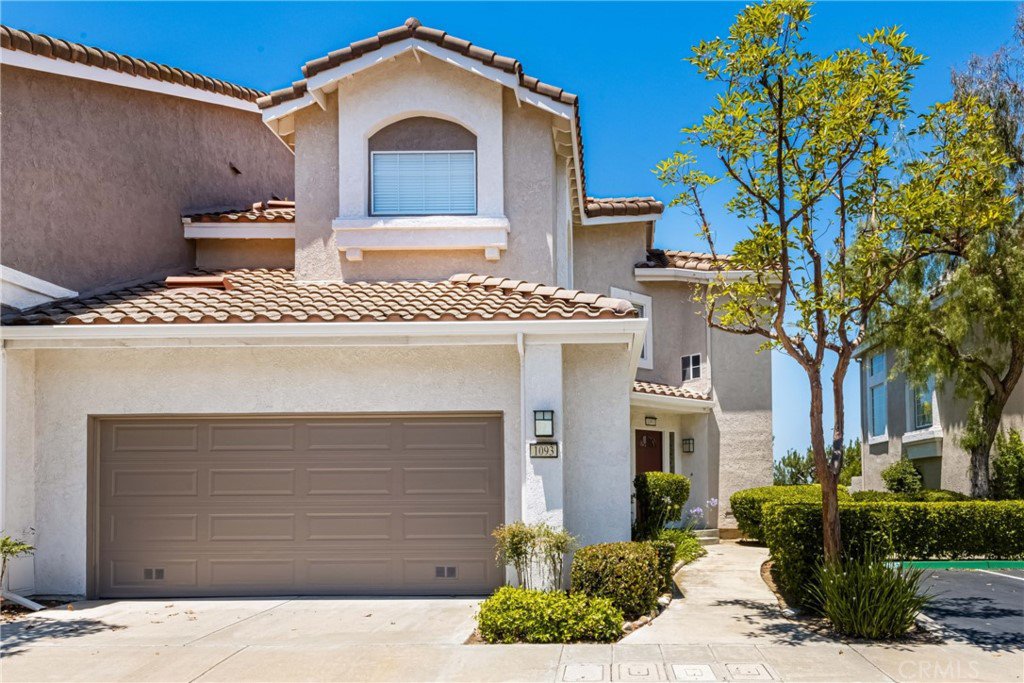1093 S SUNDANCE Drive, Anaheim Hills, CA 92808
- $642,500
- 2
- BD
- 3
- BA
- 1,460
- SqFt
- Sold Price
- $642,500
- List Price
- $635,000
- Closing Date
- Aug 05, 2021
- Status
- CLOSED
- MLS#
- PW21132555
- Year Built
- 1992
- Bedrooms
- 2
- Bathrooms
- 3
- Living Sq. Ft
- 1,460
- Lot Size
- 1,000
- Acres
- 0.02
- Lot Location
- Landscaped, Street Level, Walkstreet, Yard
- Days on Market
- 0
- Property Type
- Townhome
- Style
- Traditional
- Property Sub Type
- Townhouse
- Stories
- Two Levels
- Neighborhood
- Viewpointe (Vphl)
Property Description
Welcome to this rare, two story end unit home in the gorgeous gated community of Viewpointe. This home includes high ceilings which display a wonderful open concept feel, perfect for entertaining. Tons of natural light pour in through the windows, and afford gorgeous views of the greenbelt, trees, sunsets, mountains and city lights. Downstairs you have a large living room with a beautiful gas fireplace. The dining room is adjacent to the sliding glass doors which lead to the back yard patio. This allows a spectacular view of sunsets and lights. The kitchen has tasteful granite counter tops, stainless steel appliances, white cabinetry and recessed lighting. Downstairs there is also a den, perfect for an office space or game room. The master suite features a vaulted ceiling with fan, a large walk-in closet, dual sinks in the bathroom, a large spa like walk-in shower and a separate toilet room. The spacious second bedroom, is much like a master bedroom as well, includes a vaulted ceiling with ceiling fan, a walk-in closet, and an adjacent bathroom with tub and shower. The attached two car garage has direct access, roll-up door, and automatic garage door opener. Viewpointe amenities include a newly remodeled resort-style pool, three hot tubs, barbeque area, a fire-pit, two gated entrances, and access to hiking/walking trails. In 2018 the seller replaced the dishwasher, air conditioner and water heater. Also, in 2019 the interior of the home was painted and kitchen cabinets were refaced. With award-winning schools, convenient access to local dining, shopping, parks, Walnut Canyon Reservoir and much more, this is a gem of a home that you won’t want to pass up!
Additional Information
- HOA
- 320
- Frequency
- Monthly
- Association Amenities
- Barbecue, Pool, Spa/Hot Tub
- Appliances
- Dishwasher, Gas Oven, Gas Range, Gas Water Heater, Microwave, Water Heater
- Pool Description
- Gunite, In Ground, Association
- Fireplace Description
- Gas, Gas Starter, Living Room
- Heat
- Central, Forced Air, Fireplace(s), Natural Gas
- Cooling
- Yes
- Cooling Description
- Central Air, Electric
- View
- City Lights, Hills, Mountain(s)
- Exterior Construction
- Drywall, Stucco
- Patio
- Concrete, Front Porch, Open, Patio
- Roof
- Spanish Tile, Tile
- Garage Spaces Total
- 2
- Sewer
- Public Sewer, Sewer Tap Paid
- Water
- Public
- School District
- Orange Unified
- Elementary School
- Canyon Rim
- Middle School
- Elrancho
- High School
- Canyon
- Interior Features
- Ceiling Fan(s), Cathedral Ceiling(s), Granite Counters, High Ceilings, Open Floorplan, Recessed Lighting, Entrance Foyer, Walk-In Closet(s)
- Attached Structure
- Attached
- Number Of Units Total
- 232
Listing courtesy of Listing Agent: Stephanie Abrego (STEPHANIE4HOMES@GMAIL.COM) from Listing Office: First Team Real Estate.
Listing sold by Jean Navarro from Keller Williams Realty
Mortgage Calculator
Based on information from California Regional Multiple Listing Service, Inc. as of . This information is for your personal, non-commercial use and may not be used for any purpose other than to identify prospective properties you may be interested in purchasing. Display of MLS data is usually deemed reliable but is NOT guaranteed accurate by the MLS. Buyers are responsible for verifying the accuracy of all information and should investigate the data themselves or retain appropriate professionals. Information from sources other than the Listing Agent may have been included in the MLS data. Unless otherwise specified in writing, Broker/Agent has not and will not verify any information obtained from other sources. The Broker/Agent providing the information contained herein may or may not have been the Listing and/or Selling Agent.

/t.realgeeks.media/resize/140x/https://u.realgeeks.media/landmarkoc/landmarklogo.png)