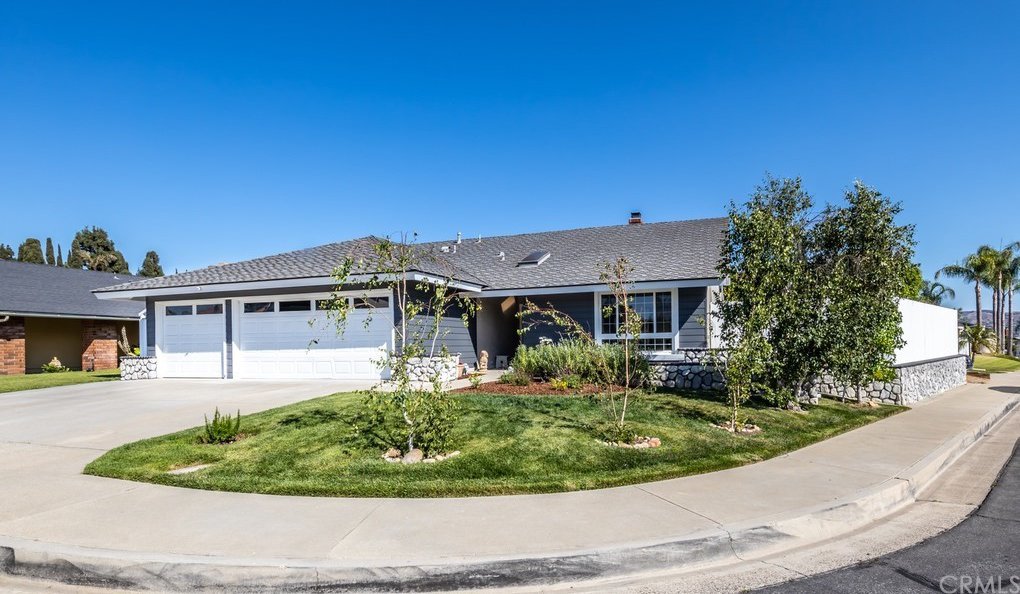6322 Hillside Drive, Yorba Linda, CA 92886
- $980,000
- 4
- BD
- 2
- BA
- 1,740
- SqFt
- Sold Price
- $980,000
- List Price
- $995,900
- Closing Date
- Sep 01, 2021
- Status
- CLOSED
- MLS#
- PW21120356
- Year Built
- 1971
- Bedrooms
- 4
- Bathrooms
- 2
- Living Sq. Ft
- 1,740
- Lot Size
- 6,650
- Acres
- 0.15
- Lot Location
- Back Yard, Corner Lot, Front Yard, Sprinklers In Rear, Sprinklers In Front, Lawn, Landscaped, Sprinkler System
- Days on Market
- 7
- Property Type
- Single Family Residential
- Property Sub Type
- Single Family Residence
- Stories
- One Level
- Neighborhood
- Rolling View Estates (Rove)
Property Description
This single story updated Yorba Linda charmer is perfectly situated on a quiet corner w/a wrap around lot. This lovely home has been carefully remodeled just about everywhere you turn. Great curb appeal is just the beginning of the welcoming feel w/new trees & lots of grass in front. Plenty of parking too! Notice the new paint & roof w/40 yr.guarantee w/colors in the current trendy grey/neutral tones. It has a comfy homey feel w/ a gorgeous new stacked stone fireplace, mantle, & open bar shelving. The updated kitchen w/recessed lights, newer cabinetry, new stainless steel appliances, soft close drawers, a slide out trash container/dog food door. A glass sliding door leads out to the side yard, which allows for great light & access for bringing out food to grill. You'll love the newer windows & doors, high ceilings, newly installed exterior siding, newly painted fencing, & barn door. The home has also been completely repiped w/ Pex piping & new Pergo Outlast Vintage Pewter Oak laminate floors. There's also plenty of room for entertaining in the living room & dining room w/nicely updated lighting fixtures. The family room has a slider leading to the extensive backyard. Sit peacefully under the patio cover to watch the kiddos/pets play in the grass. You'll be able to enjoy fresh squeezed lemonade from lemons picked from your Meyer Lemon tree in the backyard as well! There's an abundance of side yard space that is flat for a playset, pool, bbq island or whatever you imagine! The 1st bedroom has been used as an office, which is great for at home workers! The guest bath has been remodeled w/a pedestal sink & black Kohler fixtures & new grey & white shower surround & wainscoting. There are 2 more guest bedrooms on the far side of the home & a large master w/an inviting dual door entry. The master bathroom has been remodeled as well w/a large glass shower door & neutral tones. There are dual sinks in the vanity, & a glass door allows access to the backyard. There are ceiling fans in every room to keep you comfortable in the hot summers. The 3 car attached garage is a bonus! The left side of the home has a dog run. If you have been searching for a 1-story in The Land Of Gracious Living, this one is truly THE "needle in a haystack" home! NO HOA dues, a high-ranking sought after school district, restaurants galore, walking trails & mature trees make this property a HOT commodity! Come get the key & check it out! You'll quickly see why Yorba Linda is all the rage!
Additional Information
- Appliances
- Convection Oven, Dishwasher, Electric Oven, Gas Cooktop, Disposal, Ice Maker, Microwave, Self Cleaning Oven, Water Softener, Vented Exhaust Fan, Water To Refrigerator, Water Heater
- Pool Description
- None
- Fireplace Description
- Family Room, Gas, Wood Burning
- Heat
- Central, Fireplace(s), Natural Gas
- Cooling
- Yes
- Cooling Description
- Central Air, Electric, ENERGY STAR Qualified Equipment, Whole House Fan, Wall/Window Unit(s)
- View
- Mountain(s), Neighborhood
- Exterior Construction
- Blown-In Insulation, Cement Siding, Drywall, Ducts Professionally Air-Sealed, HardiPlank Type, Spray Foam Insulation, Stucco
- Patio
- Concrete, Deck, Front Porch, Wood
- Roof
- Asphalt
- Garage Spaces Total
- 3
- Sewer
- Public Sewer
- Water
- Public
- School District
- Placentia-Yorba Linda Unified
- Elementary School
- Glenknoll
- Middle School
- Bernardo Yorba
- High School
- Esperanza
- Interior Features
- Ceiling Fan(s), Crown Molding, Cathedral Ceiling(s), High Ceilings, Paneling/Wainscoting, Recessed Lighting, Track Lighting, All Bedrooms Down, Bedroom on Main Level, Main Level Master
- Attached Structure
- Detached
- Number Of Units Total
- 1
Listing courtesy of Listing Agent: Ami Kreutziger (ami@ocrealtycorp.com) from Listing Office: OC Realty Corp..
Listing sold by Ami Kreutziger from OC Realty Corp.
Mortgage Calculator
Based on information from California Regional Multiple Listing Service, Inc. as of . This information is for your personal, non-commercial use and may not be used for any purpose other than to identify prospective properties you may be interested in purchasing. Display of MLS data is usually deemed reliable but is NOT guaranteed accurate by the MLS. Buyers are responsible for verifying the accuracy of all information and should investigate the data themselves or retain appropriate professionals. Information from sources other than the Listing Agent may have been included in the MLS data. Unless otherwise specified in writing, Broker/Agent has not and will not verify any information obtained from other sources. The Broker/Agent providing the information contained herein may or may not have been the Listing and/or Selling Agent.

/t.realgeeks.media/resize/140x/https://u.realgeeks.media/landmarkoc/landmarklogo.png)