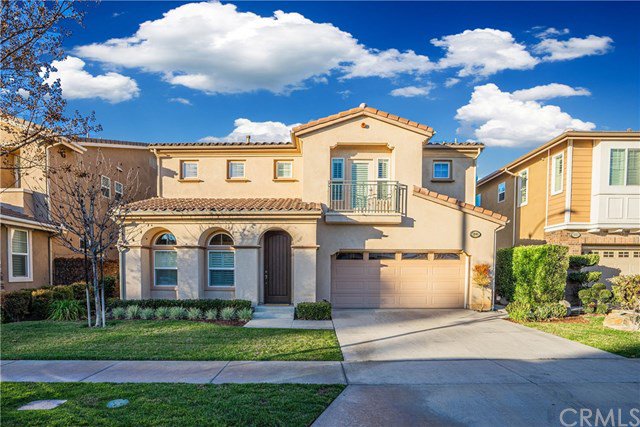1341 W Sunflower, La Habra, CA 90631
- $950,000
- 4
- BD
- 4
- BA
- 2,872
- SqFt
- Sold Price
- $950,000
- List Price
- $905,000
- Closing Date
- Feb 26, 2021
- Status
- CLOSED
- MLS#
- PW21010830
- Year Built
- 2010
- Bedrooms
- 4
- Bathrooms
- 4
- Living Sq. Ft
- 2,872
- Lot Size
- 4,141
- Acres
- 0.10
- Lot Location
- 6-10 Units/Acre
- Days on Market
- 5
- Property Type
- Single Family Residential
- Style
- Mid-Century Modern
- Property Sub Type
- Single Family Residence
- Stories
- Two Levels
Property Description
Welcome home! Live life in one of La Habra’s most charming neighborhoods” Tapestry” Gated community. This home features 4 bedrooms & 3.5 baths at approx. 2,872 sqft of Living space in a Good neighborhood. Sits in a PRIME location in a complex. As you enter, you will immediately feel the elegance of a Formal Living Room and Dining room area. Upgraded Kitchen with Granite countertops, abundant cabinetry for all your needs, and breakfast nook; enjoy your breakfast in the morning time. Office space lookout Tastefully upgraded Backyard through a sliding door. Cozy Family room w/a Fireplace and recessed lights. Relax and recharge in your Luxurious MASTER SUITE, which features a Spacious Walk-in closet. Spa-like MASTER Bathroom w/a soak in Bathtub, Separate vanities, and walk-in shower. 2nd bedroom has its own bathroom; it is perfect for a Guest room. The other two bedrooms are generous sizes than usual. Enjoy a relaxing day out on the backyard patio, warming–up to around the Built-in Firepit. Take advantage of all the community amenities, with Pool, Playgrounds, and Basketball court. Enjoying the convenience and diversity of restaurants and Grocery stores; Trader’s Joe's, Costco and Sam’s club, and more… This is what you have been waiting for!
Additional Information
- HOA
- 210
- Frequency
- Monthly
- Association Amenities
- Maintenance Grounds, Other Courts, Playground, Pool, Spa/Hot Tub
- Appliances
- Gas Cooktop, Disposal, Gas Oven, Gas Water Heater
- Pool Description
- Community, Association
- Fireplace Description
- Family Room
- Heat
- Central, Fireplace(s)
- Cooling
- Yes
- Cooling Description
- Central Air
- View
- None
- Patio
- Covered, Patio
- Garage Spaces Total
- 2
- Sewer
- Public Sewer, Sewer Tap Paid
- Water
- Public
- School District
- Fullerton Joint Union High
- Interior Features
- Balcony, Granite Counters, Multiple Staircases, Pantry, Recessed Lighting, All Bedrooms Up, Walk-In Pantry, Walk-In Closet(s)
- Attached Structure
- Detached
- Number Of Units Total
- 100
Listing courtesy of Listing Agent: Karen Shin (happyshin1@gmail.com) from Listing Office: Coldwell Banker Best Realty.
Listing sold by Youngju Park from New Star Realty & Investment
Mortgage Calculator
Based on information from California Regional Multiple Listing Service, Inc. as of . This information is for your personal, non-commercial use and may not be used for any purpose other than to identify prospective properties you may be interested in purchasing. Display of MLS data is usually deemed reliable but is NOT guaranteed accurate by the MLS. Buyers are responsible for verifying the accuracy of all information and should investigate the data themselves or retain appropriate professionals. Information from sources other than the Listing Agent may have been included in the MLS data. Unless otherwise specified in writing, Broker/Agent has not and will not verify any information obtained from other sources. The Broker/Agent providing the information contained herein may or may not have been the Listing and/or Selling Agent.

/t.realgeeks.media/resize/140x/https://u.realgeeks.media/landmarkoc/landmarklogo.png)