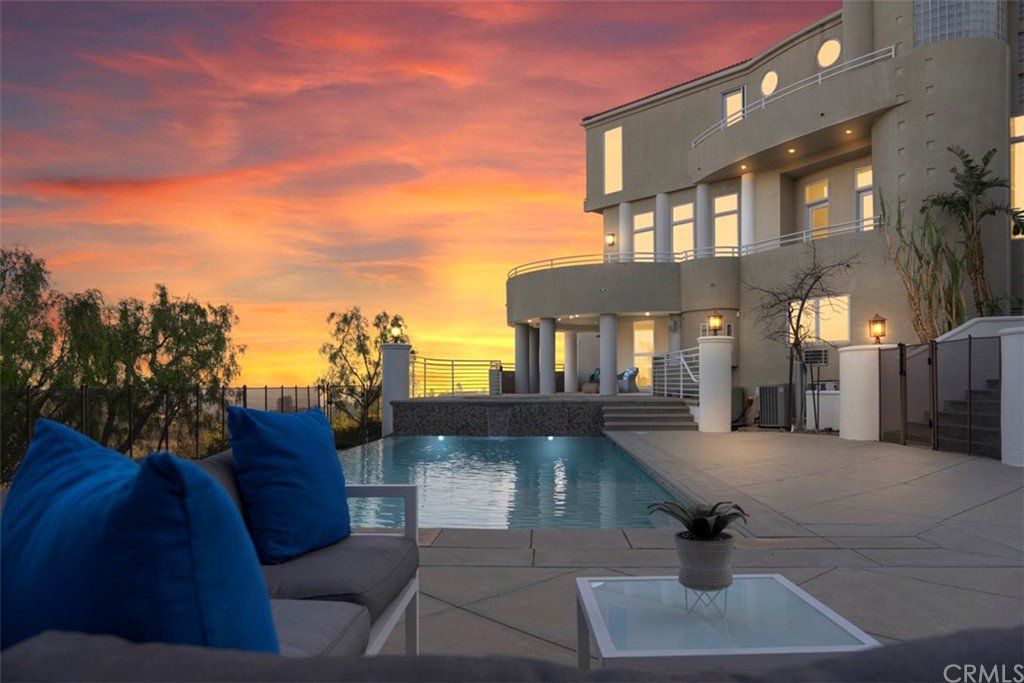10102 Sunrise Lane, North Tustin, CA 92705
- $3,950,000
- 6
- BD
- 9
- BA
- 11,465
- SqFt
- Sold Price
- $3,950,000
- List Price
- $3,995,888
- Closing Date
- Jun 01, 2021
- Status
- CLOSED
- MLS#
- PW21008527
- Year Built
- 1993
- Bedrooms
- 6
- Bathrooms
- 9
- Living Sq. Ft
- 11,465
- Lot Size
- 87,991
- Acres
- 2.02
- Lot Location
- Back Yard, Lawn, Landscaped
- Days on Market
- 104
- Property Type
- Single Family Residential
- Style
- Contemporary
- Property Sub Type
- Single Family Residence
- Stories
- Three Or More Levels
Property Description
Major Price Reduction, Motivated Seller Custom 11,465 sq. ft. home on over 2 acres with Unobstructed Panoramic Views in this private Guard Gated setting in North Tustin Hills.Grand entry with Chrystal Chandelier and Dramatic Art Deco Staircase Welcomes.Living Room with Fireplace.balconies and Forever Views. Formal Dining Room, and Office.Kitchen Workspace galore! 2 Islands, 3 sink, Large subzero Fridge and Freezer, 6 burner Thermador stove, all while looking out to the incredible views.Kitchen opens up to a Eat in circular area with access to the Balcony and an additional entertainment area to take in the views. Kitchen also opens up to large family room with fireplace and more balconies!2 powder rooms.Master bedroom with sitting room , two way fireplace. Master bathroom with Dual vanities, Jacuizzi tub, and two cedar lined closets.Secondary master with two closets, a connecting large Bedroom/Office En-suite.Two more Ensuite bedrooms.On a separate level Exercise room, Great Room with Kitchenette, Sauna, En-suite Bedroom and commercial sized laundry room!Elevator.Owned Solar.Backyard with Infinity pool/hot tub, sport court and lawn perfect for entertaining!4 car Garage and space for more!Open space abuts this property adding even more privacy.Award Winning Tustin Unified Schools: Arroyo, Hewes, and Foothill. Community Amenities: Three Tennis Courts, Pool, Spa, Greenbelts,a Clubhouse with Kitchen and Gym. Close to Shops, Peters Canyon and Hiking/Biking/Horse Trails
Additional Information
- HOA
- 477
- Frequency
- Monthly
- Association Amenities
- Controlled Access, Fitness Center, Pool, Recreation Room, Spa/Hot Tub, Security, Tennis Court(s)
- Other Buildings
- Sauna Private
- Appliances
- 6 Burner Stove, Double Oven, Dishwasher
- Pool
- Yes
- Pool Description
- Heated Passively, Heated, Infinity, Pool Cover, Private, Waterfall, Association
- Fireplace Description
- Family Room, Gas Starter, Living Room, Master Bedroom
- Heat
- Central, Fireplace(s), Zoned
- Cooling
- Yes
- Cooling Description
- Central Air, Gas, Zoned
- View
- City Lights, Canyon, Hills, Mountain(s), Panoramic
- Exterior Construction
- Stucco
- Patio
- Covered, Deck, Wrap Around
- Garage Spaces Total
- 4
- Sewer
- Public Sewer
- Water
- See Remarks
- School District
- Tustin Unified
- Elementary School
- Arroyo
- Middle School
- Hewes
- High School
- Foothill
- Interior Features
- Cathedral Ceiling(s), Elevator, High Ceilings, In-Law Floorplan, Multiple Staircases, Pantry, Two Story Ceilings, Bar, Multiple Master Suites, Walk-In Pantry, Walk-In Closet(s)
- Attached Structure
- Detached
- Number Of Units Total
- 1
Listing courtesy of Listing Agent: Edward Blatchford (edwardblatchford@gmail.com) from Listing Office: Surterre Properties, Inc..
Listing sold by Christina Shaw from Pacific Sotheby's Int'l Realty
Mortgage Calculator
Based on information from California Regional Multiple Listing Service, Inc. as of . This information is for your personal, non-commercial use and may not be used for any purpose other than to identify prospective properties you may be interested in purchasing. Display of MLS data is usually deemed reliable but is NOT guaranteed accurate by the MLS. Buyers are responsible for verifying the accuracy of all information and should investigate the data themselves or retain appropriate professionals. Information from sources other than the Listing Agent may have been included in the MLS data. Unless otherwise specified in writing, Broker/Agent has not and will not verify any information obtained from other sources. The Broker/Agent providing the information contained herein may or may not have been the Listing and/or Selling Agent.

/t.realgeeks.media/resize/140x/https://u.realgeeks.media/landmarkoc/landmarklogo.png)