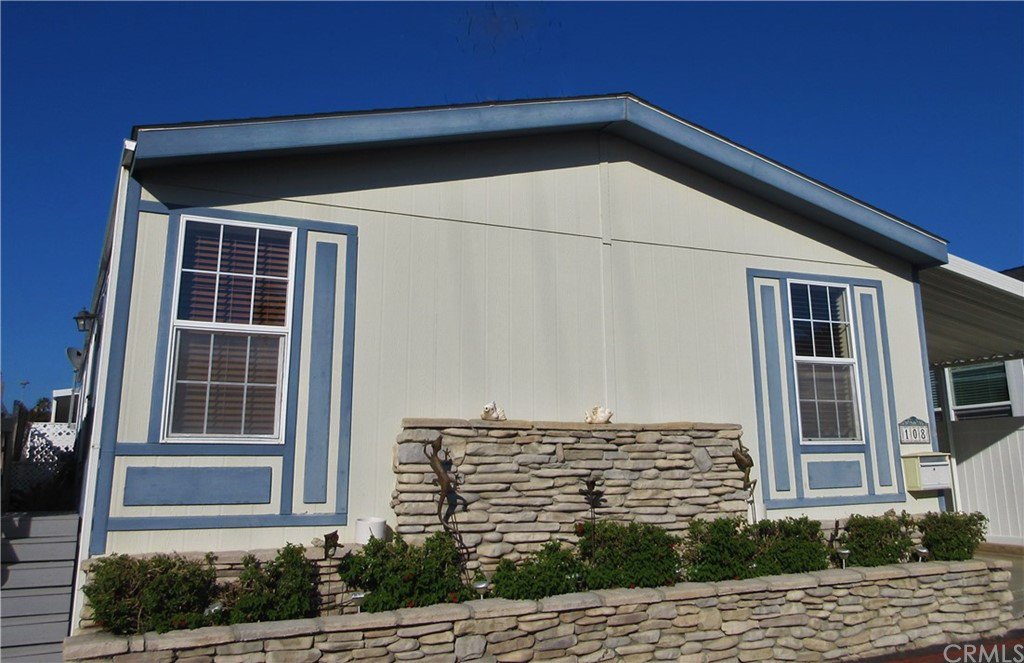108 Pacific Drive, San Clemente, CA 92672
- $139,000
- 3
- BD
- 2
- BA
- 1,600
- SqFt
- Sold Price
- $139,000
- List Price
- $139,000
- Closing Date
- Nov 06, 2020
- Status
- CLOSED
- MLS#
- PW20157487
- Year Built
- 2001
- Bedrooms
- 3
- Bathrooms
- 2
- Living Sq. Ft
- 1,600
- Lot Location
- 0-1 Unit/Acre, Corner Lot, Level, Near Public Transit
- Days on Market
- 30
- Property Type
- Manufactured Home
- Stories
- One Level
- Neighborhood
- Palm Beach Park (Pbp)
Property Description
Make your dreams of living at the beach come true in this 3 bedroom coastal home located in the 55+ community of Capo Beach Cottages. Just steps away from the beach & private clubhouse with all the amenities that come with living the beach lifestyle This beach home has been very well maintained & ready for you to move in. The gorgeous kitchen is upgraded/updated with a oversized island for entertaining family & friends. This stunning beach home boasts granite counter tops, beautifully tiled showers, tile flooring, cozy fireplace, upgraded lighting & outside patio . You do have the option of building an attached deck to this beach home that will add value and give you a million dollar view of the Pacific Ocean. Capo Beach Cottages is a well maintained 55+ coastal community located in San Clemente with much to offer in a stress-free beach lifestyle. Some exclusive neighborhood amenities for you to enjoy include; a private beach with fire pit, private clubhouse with a fireplace, built-in BBQ, outdoor shower and a year round heated salt water pool. Enjoy ocean views and breathtaking sunsets at the private beach. After a relaxing day at the beach or a walk along the coast you can take a dip the heated salt water pool (no chemicals)! The bike/hike trail along the coast, goes all the way to the end of San Clemente and Dana Point to the North. Park MONTHLY LAND LEASE and on site management. Motivated seller, the timing is perfect for the right qualified buyer.
Additional Information
- Land Lease
- Yes
- Land Lease Amount
- $2401.47
- Other Buildings
- Shed(s)
- Appliances
- Dishwasher, Gas Cooktop, Disposal, Gas Oven, Ice Maker, Microwave, Refrigerator, Dryer, Washer
- Pool Description
- Community
- Heat
- Forced Air
- Cooling Description
- None
- View
- Neighborhood
- Exterior Construction
- Aluminum Siding, Brick Veneer, Drywall
- Patio
- Concrete
- Sewer
- Public Sewer
- Water
- Public
- School District
- Capistrano Unified
- Interior Features
- Ceiling Fan(s), Granite Counters, High Ceilings, Pantry, Recessed Lighting, All Bedrooms Down, Bedroom on Main Level, Main Level Master
- Pets
- Dogs OK
- Attached Structure
- Detached
Listing courtesy of Listing Agent: Susan Murphy (susan.murphy.realty@gmail.com) from Listing Office: Primo Management Partners, Inc.
Listing sold by Patricia Artiglio from Prestige Coastal Real Estate, Inc.
Mortgage Calculator
Based on information from California Regional Multiple Listing Service, Inc. as of . This information is for your personal, non-commercial use and may not be used for any purpose other than to identify prospective properties you may be interested in purchasing. Display of MLS data is usually deemed reliable but is NOT guaranteed accurate by the MLS. Buyers are responsible for verifying the accuracy of all information and should investigate the data themselves or retain appropriate professionals. Information from sources other than the Listing Agent may have been included in the MLS data. Unless otherwise specified in writing, Broker/Agent has not and will not verify any information obtained from other sources. The Broker/Agent providing the information contained herein may or may not have been the Listing and/or Selling Agent.

/t.realgeeks.media/resize/140x/https://u.realgeeks.media/landmarkoc/landmarklogo.png)