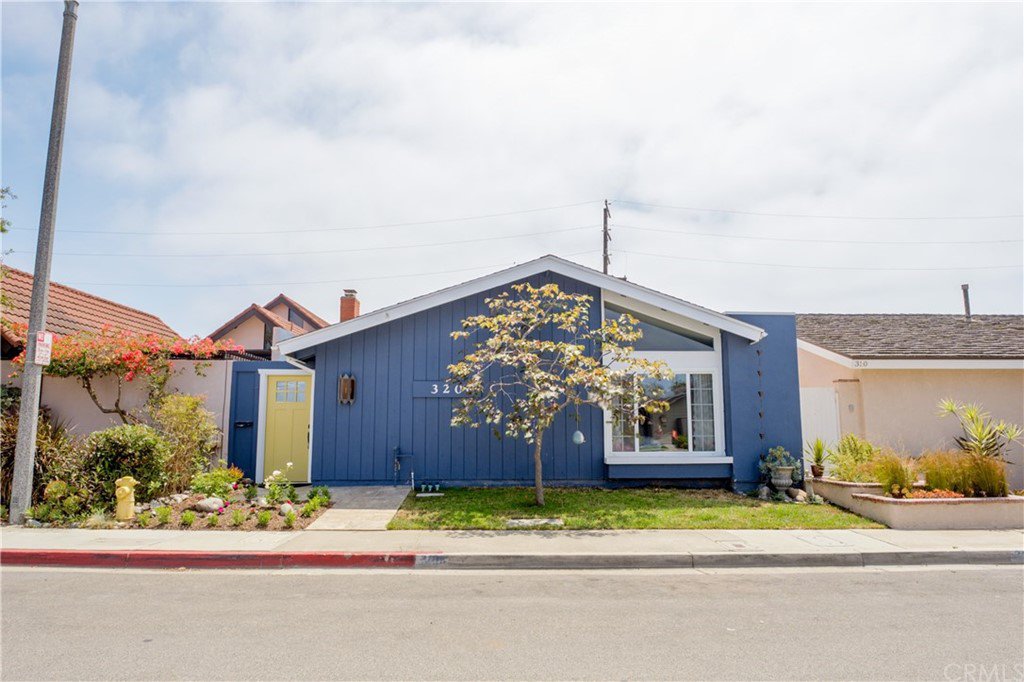320 Clipper Way, Seal Beach, CA 90740
- $1,100,000
- 3
- BD
- 2
- BA
- 1,435
- SqFt
- Sold Price
- $1,100,000
- List Price
- $1,099,000
- Closing Date
- Sep 11, 2020
- Status
- CLOSED
- MLS#
- PW20157250
- Year Built
- 1969
- Bedrooms
- 3
- Bathrooms
- 2
- Living Sq. Ft
- 1,435
- Lot Size
- 3,090
- Acres
- 0.07
- Lot Location
- 0-1 Unit/Acre
- Days on Market
- 5
- Property Type
- Single Family Residential
- Style
- Cape Cod
- Property Sub Type
- Single Family Residence
- Stories
- One Level
- Neighborhood
- Bridgeport/Seal Beach (Bps)
Property Description
WELCOME HOME! Beautifully updated, turnkey home in the highly desirable neighborhood of Bridgeport in Seal Beach. This property features 3 bedrooms, 2 bathrooms, and 1,435 sq feet of living space. Beach cottage curb appeal and charming courtyard with large sliders to maximize the best of indoor/outdoor living! Gorgeous remodeled kitchen with shaker cabinets, quartz counter tops, marble subway tile backsplash, farmhouse sink, and Viking cooking range. Spacious living room with stacked stone fireplace and recessed lighting. Large master bedroom with walk in closet and updated bathroom with dual vanity and travertine tiles. Two car attached garage with laundry and EV charger. Additional upgrades include a new furnace, 200 amp electrical panel, new landscaping, recessed lighting, and surround sound. Amazing location within the award winning Los Alamitos School District. Just a few doors down from Marina Park and walking distance to the beach and Main St., this home has it all!
Additional Information
- Appliances
- Dishwasher, Disposal, Gas Range, Microwave, Range Hood, Water To Refrigerator
- Pool Description
- None
- Fireplace Description
- Living Room
- Heat
- Central
- Cooling Description
- None
- View
- Park/Greenbelt, Neighborhood
- Exterior Construction
- Stucco, Vertical Siding
- Patio
- Patio
- Roof
- Composition, Flat
- Garage Spaces Total
- 2
- Sewer
- Public Sewer
- Water
- Public
- School District
- Los Alamitos Unified
- Elementary School
- Mc Gaugh
- Middle School
- Oak/Mcauliffe
- High School
- Los Alamitos
- Interior Features
- Ceiling Fan(s), Open Floorplan, Recessed Lighting, All Bedrooms Down, Walk-In Closet(s)
- Attached Structure
- Detached
- Number Of Units Total
- 1
Listing courtesy of Listing Agent: Kathleen Tomblin (tomblinteam@gmail.com) from Listing Office: The Westwood Real Estate Group.
Listing sold by Suraiya Sikora from Century 21 Union Realty
Mortgage Calculator
Based on information from California Regional Multiple Listing Service, Inc. as of . This information is for your personal, non-commercial use and may not be used for any purpose other than to identify prospective properties you may be interested in purchasing. Display of MLS data is usually deemed reliable but is NOT guaranteed accurate by the MLS. Buyers are responsible for verifying the accuracy of all information and should investigate the data themselves or retain appropriate professionals. Information from sources other than the Listing Agent may have been included in the MLS data. Unless otherwise specified in writing, Broker/Agent has not and will not verify any information obtained from other sources. The Broker/Agent providing the information contained herein may or may not have been the Listing and/or Selling Agent.

/t.realgeeks.media/resize/140x/https://u.realgeeks.media/landmarkoc/landmarklogo.png)