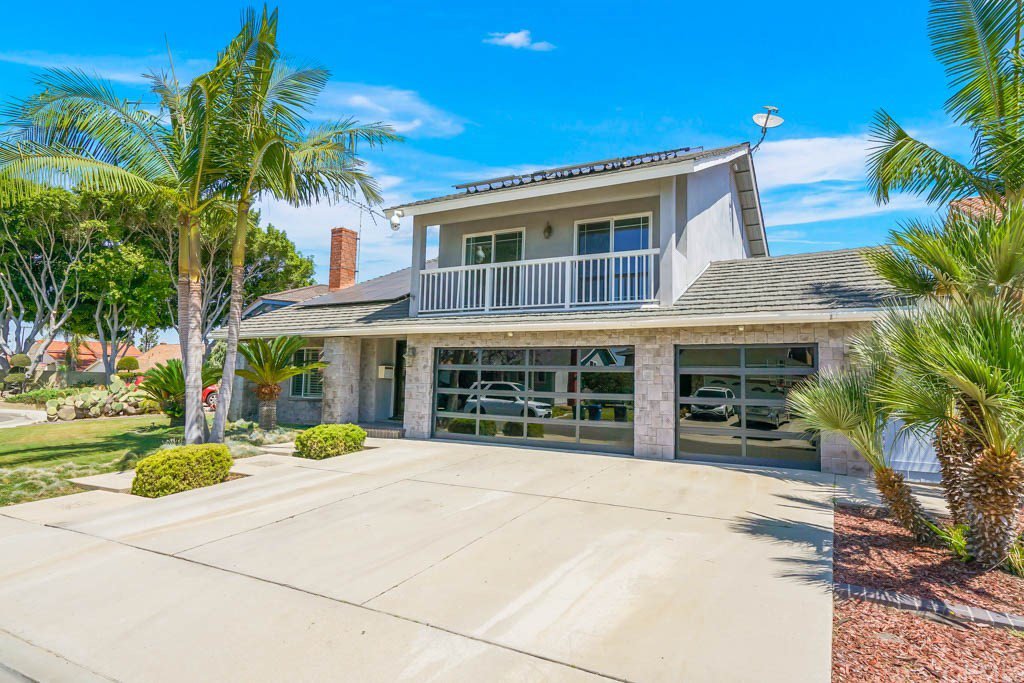5841 Crocus Circle, La Palma, CA 90623
- $935,000
- 4
- BD
- 3
- BA
- 2,346
- SqFt
- Sold Price
- $935,000
- List Price
- $929,999
- Closing Date
- Aug 18, 2020
- Status
- CLOSED
- MLS#
- PW20115140
- Year Built
- 1973
- Bedrooms
- 4
- Bathrooms
- 3
- Living Sq. Ft
- 2,346
- Lot Size
- 6,426
- Acres
- 0.15
- Lot Location
- Cul-De-Sac, Lawn, Landscaped, Sprinkler System
- Days on Market
- 34
- Property Type
- Single Family Residential
- Property Sub Type
- Single Family Residence
- Stories
- Two Levels
- Neighborhood
- Other (Othr)
Property Description
LOCATION, LOCATION, LOCATION. Rare ownership opportunity in a quiet cul-de-sac! Stunningly remodeled trophy home located in one of the hidden jewels of La Palma. A home built for entertaining with an open floor plan and loaded with beautiful upgrades. Gorgeous oversized lot and features completely remodeled bathrooms in the master bedroom & downstairs.New flooring throughout, an upgraded kitchen with light grey custom cabinetry and under-cabinet lighting, stainless steel appliances, granite kitchen countertops, fresh interior paint throughout, custom double entry doors, and custom stucco exterior finish. Upstairs you'll find an expansive master bedroom with a sink and makeup counter, large bonus room with 2 balconies and a minibar, and 2 additional bedrooms with a full jack and jill bathroom. You'll find light dimming sensors and fixtures throughout, high vaulted ceilings, plantation window shutters, and custom surround sound located in the guest room, family room, and bonus room. The backyard has a private feel as you relax in your oasis with a heated sparkling pool and spa. Mature landscaping,backyard is ready for summertime fun. Custom malibu garage doors, epoxy floor finish, custom storage cabinets, and additional attic storage.Newly added solar panels and full electric appliances. Highly rated schools include Miller Elementary, Kennedy High School, and qualifies for the prestigious Oxford Academy. This beautiful home won't last long.
Additional Information
- Pool
- Yes
- Pool Description
- In Ground, Private
- Fireplace Description
- Family Room
- Heat
- Central
- Cooling
- Yes
- Cooling Description
- Central Air
- View
- City Lights, Neighborhood
- Patio
- Concrete
- Garage Spaces Total
- 3
- Sewer
- Public Sewer
- Water
- Public
- School District
- Anaheim Union High
- Interior Features
- Balcony, Open Floorplan, Recessed Lighting, Bar, All Bedrooms Up, All Bedrooms Down
- Attached Structure
- Attached
- Number Of Units Total
- 1
Listing courtesy of Listing Agent: Simon Quinones (simon4re@gmail.com) from Listing Office: Keller Williams Pacific Estates La Mirada.
Listing sold by Joan Chase Swing from RE/MAX College Park Realty
Mortgage Calculator
Based on information from California Regional Multiple Listing Service, Inc. as of . This information is for your personal, non-commercial use and may not be used for any purpose other than to identify prospective properties you may be interested in purchasing. Display of MLS data is usually deemed reliable but is NOT guaranteed accurate by the MLS. Buyers are responsible for verifying the accuracy of all information and should investigate the data themselves or retain appropriate professionals. Information from sources other than the Listing Agent may have been included in the MLS data. Unless otherwise specified in writing, Broker/Agent has not and will not verify any information obtained from other sources. The Broker/Agent providing the information contained herein may or may not have been the Listing and/or Selling Agent.

/t.realgeeks.media/resize/140x/https://u.realgeeks.media/landmarkoc/landmarklogo.png)