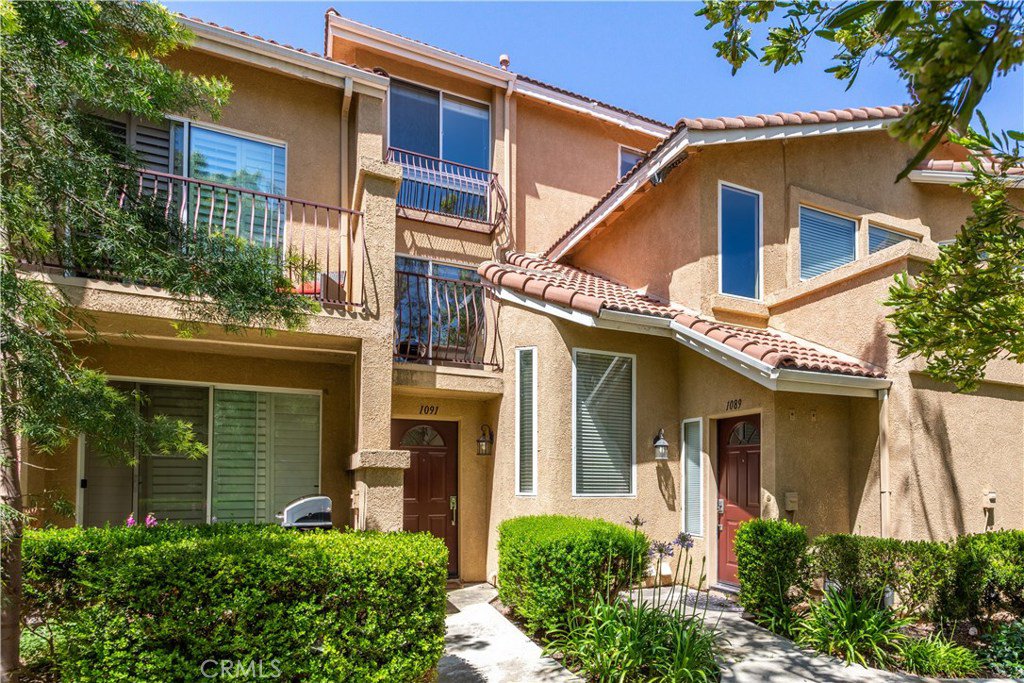1091 S Positano Avenue, Anaheim Hills, CA 92808
- $405,000
- 1
- BD
- 2
- BA
- 900
- SqFt
- Sold Price
- $405,000
- List Price
- $405,000
- Closing Date
- Jun 29, 2020
- Status
- CLOSED
- MLS#
- PW20101251
- Year Built
- 1995
- Bedrooms
- 1
- Bathrooms
- 2
- Living Sq. Ft
- 900
- Days on Market
- 2
- Property Type
- Condo
- Style
- Mediterranean
- Property Sub Type
- Condominium
- Stories
- Three Or More Levels
- Neighborhood
- Monaco (Monc)
Property Description
Here it is! Much Sought after Tri-Level Townhouse Style Condo (No Neighbors above or Below) located in Resort Style Monaco Development! This Upgraded 1 Bedroom offers much to be desired: Open style living with Living Room, Dining Room, Kitchen Balcony and 1/2 Bath all open to each other. Living room has Diagonally Layed Walnut Hardwood Floors , Custom Crown Molding, Recessed lighting, & Half Bath with Travertine Flooring. Custom Crown Moldings and Hardwood Floors are throughout this beautiful condo. Open Kitchen has Remodeled Cabinetry, Granite Counters, and Travertine Floors! Cool Private Outdoor Balcony for Private BBQs and Entertaining! Extra Large Master Bedroom has ceiling fan and spacious walk-in closet. Master bath features a double sink vanity, a shower over large oval soaking tub . Laundry area for Full Size Washer & Dryer located in the attached 2 Car Tandem Garage. Garage offers epoxy floors and TONS of storage cabinetry! Very Low HOA only $235.00/month. Resort style amenities include Large Pool, Tables w/Umbrellas, 3 spas, BBQ's, Clubhouse, Weight/Work Out Room & Tennis Courts. Walking distance to Canyon Rim Elementary School, Canyon Rim Park & Walnut Canyon Reservoir. Just minutes away from Target, Grocery Stores, Costco, Home Depot, Movie Theater, Restaurants, the Library, 91 Freeway and 241 Toll Road. Don’t Miss This! View 3d virtual walkthrough at https://kuula.co/share/collection/7lxn2
Additional Information
- HOA
- 235
- Frequency
- Monthly
- Association Amenities
- Fitness Center, Pool, Spa/Hot Tub, Tennis Court(s)
- Appliances
- Dishwasher, Free-Standing Range, Disposal, Gas Range, Microwave
- Pool Description
- Association
- Fireplace Description
- Living Room
- Heat
- Central
- Cooling
- Yes
- Cooling Description
- Central Air
- View
- Trees/Woods
- Patio
- Deck
- Roof
- Tile
- Garage Spaces Total
- 2
- Sewer
- Public Sewer
- Water
- Public
- School District
- Orange Unified
- Elementary School
- Canyon Rim
- High School
- Canyon
- Interior Features
- Granite Counters, Recessed Lighting
- Attached Structure
- Attached
- Number Of Units Total
- 1
Listing courtesy of Listing Agent: Todd Hennigar (toddhennigar@yahoo.com) from Listing Office: Pridemark Real Estate.
Listing sold by Kimberly Underwood from Shear Realty- SVL
Mortgage Calculator
Based on information from California Regional Multiple Listing Service, Inc. as of . This information is for your personal, non-commercial use and may not be used for any purpose other than to identify prospective properties you may be interested in purchasing. Display of MLS data is usually deemed reliable but is NOT guaranteed accurate by the MLS. Buyers are responsible for verifying the accuracy of all information and should investigate the data themselves or retain appropriate professionals. Information from sources other than the Listing Agent may have been included in the MLS data. Unless otherwise specified in writing, Broker/Agent has not and will not verify any information obtained from other sources. The Broker/Agent providing the information contained herein may or may not have been the Listing and/or Selling Agent.

/t.realgeeks.media/resize/140x/https://u.realgeeks.media/landmarkoc/landmarklogo.png)