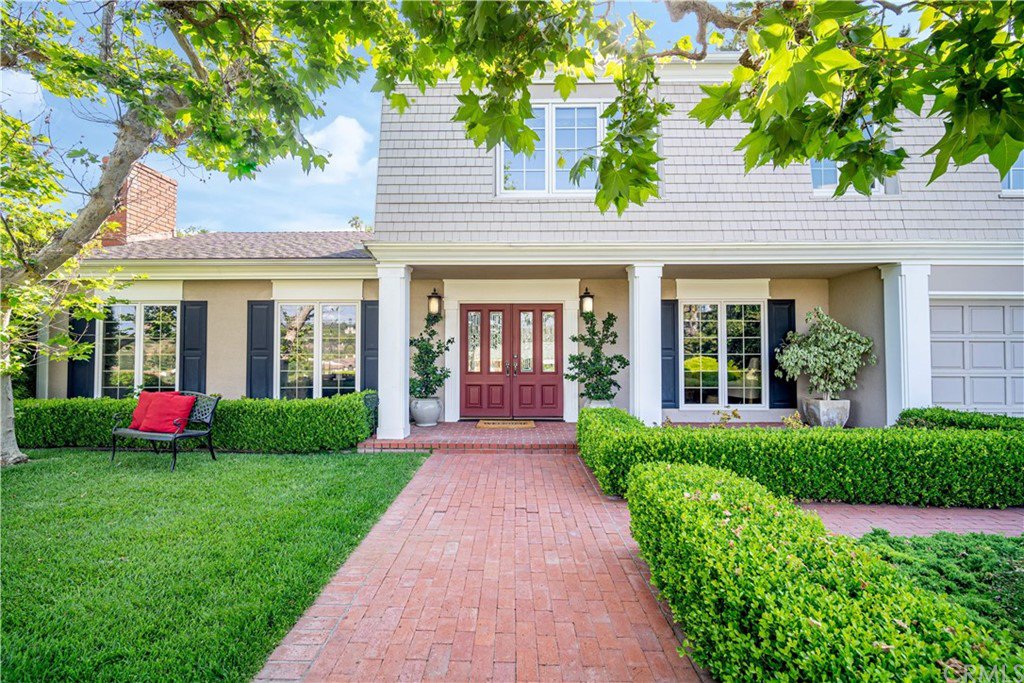2222 Pavillion Drive, North Tustin, CA 92705
- $1,465,000
- 5
- BD
- 4
- BA
- 3,973
- SqFt
- Sold Price
- $1,465,000
- List Price
- $1,549,000
- Closing Date
- Jun 23, 2020
- Status
- CLOSED
- MLS#
- PW20092518
- Year Built
- 1969
- Bedrooms
- 5
- Bathrooms
- 4
- Living Sq. Ft
- 3,973
- Lot Size
- 19,928
- Acres
- 0.46
- Lot Location
- 2-5 Units/Acre, Back Yard, Front Yard, Garden, Lawn, Landscaped, Sprinklers Timer
- Days on Market
- 5
- Property Type
- Single Family Residential
- Style
- Custom, Traditional
- Property Sub Type
- Single Family Residence
- Stories
- Two Levels
Property Description
FIRST TIME ON THE MARKET. EVER! Now this is a home where wonderful memories are made! When you first enter the foyer, you’ll catch your breath at the sweeping staircase and arched doorway to the kitchen and beyond. You will love the feel and flow of this well constructed and maintained home which was built by the owner. Downstairs has a main floor bedroom with French doors opening to the backyard, warm executive office with custom bookshelves and desk, and a breakfast nook with window seats and counter seating facing the kitchen. The open floor plan living, formal dining, and family (or game) rooms are perfect for entertaining or relaxing. The kitchen is a chef’s dream with its Thermador stove with griddle and grill, double oven, oversized island, paneled refrigerator and dishwasher, plus more. Upstairs you’ll find 3 bedrooms (one oversized) plus the master with its beautiful views of Loma Ridge and Tustin Ranch Estates. Indoor/outdoor living at its best on this almost half acre lot with private garden areas starting with the family room French doors leading to a charming peaceful garden perfect for your morning coffee. Pick a lemon or a grapefruit for your cocktails to enjoy while sitting under the trellised patio just outside the kitchen. With just a hoop and volleyball net needed, you’ll spend hours on the giant play court. And the front porch is a lovely place to sit and watch the hills bathed in color as the sun sets. Award winning Tustin schools. No Mello Roos or HOA.
Additional Information
- Appliances
- Double Oven, Dishwasher, Gas Cooktop, Disposal, Gas Oven, Refrigerator, Range Hood
- Pool Description
- None
- Fireplace Description
- Dining Room, Family Room, Gas, Living Room, See Through
- Heat
- Central
- Cooling
- Yes
- Cooling Description
- Central Air, Attic Fan
- View
- Hills, Neighborhood
- Exterior Construction
- Stucco, Wood Siding
- Patio
- Brick, Concrete, Front Porch, Patio
- Roof
- Composition
- Garage Spaces Total
- 2
- Sewer
- Public Sewer
- Water
- Public
- School District
- Tustin Unified
- Elementary School
- Red Hill
- Middle School
- Hewes
- High School
- Foothill
- Interior Features
- Ceiling Fan(s), Crown Molding, Cathedral Ceiling(s), Granite Counters, Open Floorplan, Pull Down Attic Stairs, Recessed Lighting, Attic, Bedroom on Main Level
- Attached Structure
- Detached
- Number Of Units Total
- 1
Listing courtesy of Listing Agent: Karen Johnson (karenjohnson714@aol.com) from Listing Office: North Hills Realty.
Listing sold by Melisa Yeo from Jim Park, Broker
Mortgage Calculator
Based on information from California Regional Multiple Listing Service, Inc. as of . This information is for your personal, non-commercial use and may not be used for any purpose other than to identify prospective properties you may be interested in purchasing. Display of MLS data is usually deemed reliable but is NOT guaranteed accurate by the MLS. Buyers are responsible for verifying the accuracy of all information and should investigate the data themselves or retain appropriate professionals. Information from sources other than the Listing Agent may have been included in the MLS data. Unless otherwise specified in writing, Broker/Agent has not and will not verify any information obtained from other sources. The Broker/Agent providing the information contained herein may or may not have been the Listing and/or Selling Agent.

/t.realgeeks.media/resize/140x/https://u.realgeeks.media/landmarkoc/landmarklogo.png)