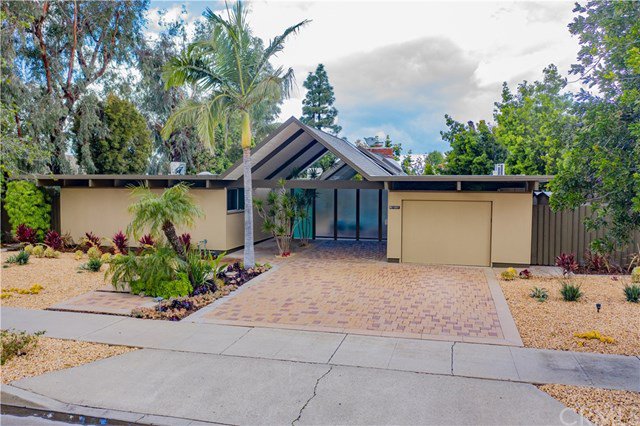5101 E Elsinore Avenue, Orange, CA 92869
- $1,265,000
- 4
- BD
- 2
- BA
- 1,986
- SqFt
- Sold Price
- $1,265,000
- List Price
- $1,295,000
- Closing Date
- Jun 09, 2020
- Status
- CLOSED
- MLS#
- PW20064398
- Year Built
- 1964
- Bedrooms
- 4
- Bathrooms
- 2
- Living Sq. Ft
- 1,986
- Lot Size
- 8,034
- Acres
- 0.18
- Lot Location
- Back Yard, Drip Irrigation/Bubblers, Front Yard, Sprinklers Timer, Yard
- Days on Market
- 38
- Property Type
- Single Family Residential
- Style
- Mid-Century Modern, Other
- Property Sub Type
- Single Family Residence
- Stories
- One Level
- Neighborhood
- Other (Othr)
Property Description
Magnificent Mid-century Eichler! Restored to original and updated to perfection! Designed by Jones and Emmons, this is the quintessential Eichler floor plan. The A-frame #OJ-1605/R Eichler is highly sought-after. Enter through the door in the Mistlite wall to the central atrium. Walls of glass surround you, magically creating that open ambiance that only an Eichler has. Sliding glass doors open off this integral courtyard to multiple rooms. Inside this masterpiece of light and color, you will find unique Eichler details throughout. Philippine mahogany walls restored to original finish. Kitchen is complete with new acrylic sliders on restored redwood cabinets, engineered quartz counters, and stylish butcher block eat-in bar. Wet bar with matching engineered quartz counters and Kegerator. Pebble detail in the threshold as you enter the living room featuring fireplace, A-frame beamed ceiling, and view of pool. Master Bedroom has view of pool, stunning private bathroom, a huge walk-in closet with dressing area. New A-frame has been completely reconstructed to the original specification. Wall-mounted HVAC systems. New roof, new flooring, new Eichler-type siding on the front. The vision and artistry of the home is complete with Pebble Tec pool with tower fountains and patios for dining al fresco! New drought tolerant landscaping and underground drip system finish the effect. Video: https://player.vimeo.com/video/400722647 3D Tour: https://my.matterport.com/show/?m=CmMqYTvbuiH&mls=1
Additional Information
- Appliances
- Dishwasher, Gas Cooktop
- Pool
- Yes
- Pool Description
- In Ground, Pebble, Private
- Fireplace Description
- Living Room
- Heat
- See Remarks
- Cooling
- Yes
- Cooling Description
- See Remarks
- View
- None
- Patio
- Concrete, Covered, Patio
- Roof
- Flat
- Garage Spaces Total
- 1
- Sewer
- Public Sewer
- Water
- Public
- School District
- Orange Unified
- Elementary School
- Linda Vista
- Middle School
- Santiago
- High School
- El Modena
- Interior Features
- Wet Bar, Open Floorplan, Pantry, Stone Counters, Bar, All Bedrooms Down, Atrium, Bedroom on Main Level, Dressing Area, Main Level Master, Walk-In Pantry, Walk-In Closet(s)
- Attached Structure
- Detached
- Number Of Units Total
- 1
Listing courtesy of Listing Agent: Sandra DeAngelis (Sandy@HistoricHomes.com) from Listing Office: Seven Gables Real Estate.
Listing sold by Holly Danna from Douglas Elliman of California, Inc.
Mortgage Calculator
Based on information from California Regional Multiple Listing Service, Inc. as of . This information is for your personal, non-commercial use and may not be used for any purpose other than to identify prospective properties you may be interested in purchasing. Display of MLS data is usually deemed reliable but is NOT guaranteed accurate by the MLS. Buyers are responsible for verifying the accuracy of all information and should investigate the data themselves or retain appropriate professionals. Information from sources other than the Listing Agent may have been included in the MLS data. Unless otherwise specified in writing, Broker/Agent has not and will not verify any information obtained from other sources. The Broker/Agent providing the information contained herein may or may not have been the Listing and/or Selling Agent.

/t.realgeeks.media/resize/140x/https://u.realgeeks.media/landmarkoc/landmarklogo.png)