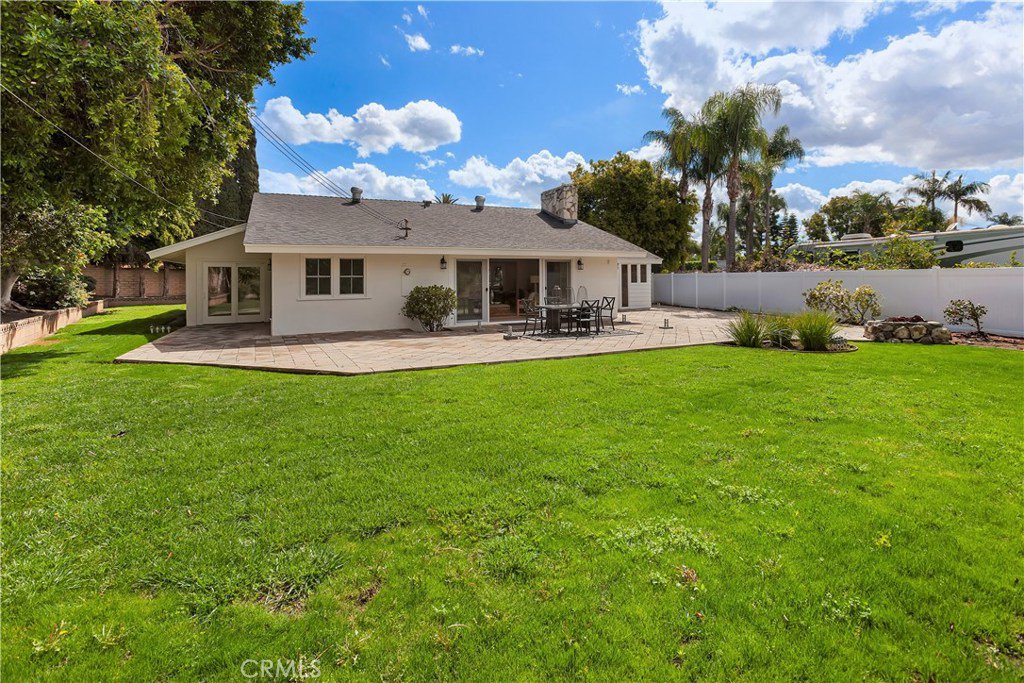13081 Eton Place, North Tustin, CA 92705
- $1,100,000
- 4
- BD
- 3
- BA
- 2,150
- SqFt
- Sold Price
- $1,100,000
- List Price
- $1,100,000
- Closing Date
- Apr 15, 2020
- Status
- CLOSED
- MLS#
- PW20059696
- Year Built
- 1957
- Bedrooms
- 4
- Bathrooms
- 3
- Living Sq. Ft
- 2,150
- Lot Size
- 12,040
- Acres
- 0.28
- Lot Location
- 0-1 Unit/Acre, Cul-De-Sac, Sprinklers In Rear, Sprinklers In Front, Irregular Lot, Sprinklers Timer, Sprinkler System
- Days on Market
- 2
- Property Type
- Single Family Residential
- Style
- Ranch
- Property Sub Type
- Single Family Residence
- Stories
- One Level
Property Description
THIS IS THE ONE YOU’VE BEEN LOOKING FOR! Don’t miss this one of a kind opportunity. No detail has been overlooked on this completely remodeled traditional ranch style North Tustin home. A spectacular mix of the charm of the era & a modern infusion of a bright & open floor plan. This home offers 4 spacious bedrooms & 3 completely redesigned/upgraded bathrooms. The home is located at the end of a cul de sac and features a re-landscaped front yard w/ vibrant colored plants & new grass. Along w/ the 2 car garage there’s RV parking. Upon entering the home you’re immediately captivated by the openness of the family room’s vaulted ceilings & the indoor/outdoor flow. It’s an entertainer’s delight. From the family room your eye is drawn thru the 14ft. wide vinyl slider to the newly landscaped backyard. The natural tone wood floor carries through most of the home. The expanded & highly upgraded kitchen includes white shaker cabinets, seating bar, quartz counters, mosaic backsplash, 36” GE Monogram range, S/S appliances, pendant lights & tons of cabinet space. From the open concept kitchen you’re connected to the dining area & family room. All windows & sliders have been replaced w/dual pane vinyl. Electrical & plumbing have been upgraded. Upgrades continue to include new recessed LED lights, 5 ½” baseboards, stacked stone fireplace, an enormous laundry room & much more. This newly remodeled home is “One of a Kind” and is w/in walking distance to award-winning schools. Truly a must see!
Additional Information
- Appliances
- Dishwasher, Free-Standing Range, Disposal, Gas Range, Microwave, Range Hood, Self Cleaning Oven, Water To Refrigerator
- Pool Description
- None
- Fireplace Description
- Family Room, Gas, Raised Hearth
- Heat
- Central, Fireplace(s), Natural Gas
- Cooling
- Yes
- Cooling Description
- Central Air
- View
- None
- Exterior Construction
- Blown-In Insulation, Drywall, HardiPlank Type, Slump Block, Wood Siding
- Patio
- Brick, Patio
- Roof
- Asphalt, Composition
- Garage Spaces Total
- 2
- Sewer
- Public Sewer
- Water
- Public
- School District
- Tustin Unified
- Elementary School
- Loma Vista
- Middle School
- Hewes
- High School
- Foothill
- Interior Features
- Block Walls, Ceiling Fan(s), Crown Molding, Cathedral Ceiling(s), High Ceilings, Open Floorplan, Recessed Lighting, Storage, Unfurnished, All Bedrooms Down, Main Level Primary, Walk-In Closet(s)
- Attached Structure
- Attached
- Number Of Units Total
- 1
Listing courtesy of Listing Agent: Jeff Neustadt (jeffneustadt@gmail.com) from Listing Office: Reliance Real Estate Services.
Listing sold by Linda LaPlante from First Team Real Estate
Mortgage Calculator
Based on information from California Regional Multiple Listing Service, Inc. as of . This information is for your personal, non-commercial use and may not be used for any purpose other than to identify prospective properties you may be interested in purchasing. Display of MLS data is usually deemed reliable but is NOT guaranteed accurate by the MLS. Buyers are responsible for verifying the accuracy of all information and should investigate the data themselves or retain appropriate professionals. Information from sources other than the Listing Agent may have been included in the MLS data. Unless otherwise specified in writing, Broker/Agent has not and will not verify any information obtained from other sources. The Broker/Agent providing the information contained herein may or may not have been the Listing and/or Selling Agent.

/t.realgeeks.media/resize/140x/https://u.realgeeks.media/landmarkoc/landmarklogo.png)