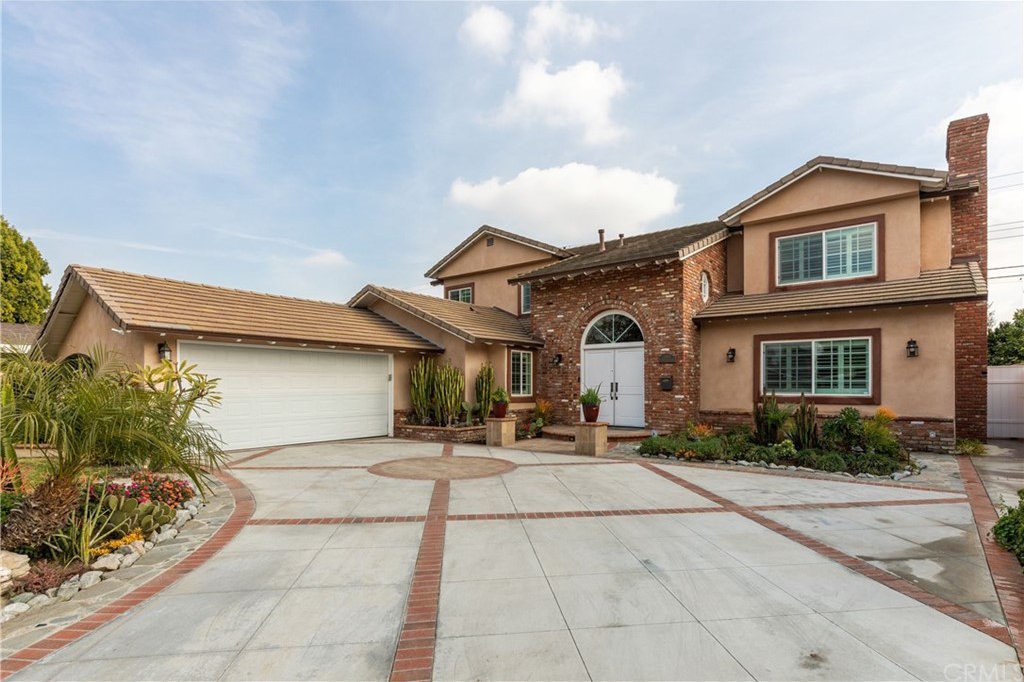11432 Kensington Road, Rossmoor, CA 90720
- $1,390,000
- 4
- BD
- 4
- BA
- 3,244
- SqFt
- Sold Price
- $1,390,000
- List Price
- $1,449,000
- Closing Date
- Oct 20, 2020
- Status
- CLOSED
- MLS#
- PW20009896
- Year Built
- 1959
- Bedrooms
- 4
- Bathrooms
- 4
- Living Sq. Ft
- 3,244
- Lot Size
- 7,810
- Acres
- 0.18
- Lot Location
- 0-1 Unit/Acre, Sprinkler System
- Days on Market
- 234
- Property Type
- Single Family Residential
- Property Sub Type
- Single Family Residence
- Stories
- Two Levels
- Neighborhood
- Other (Othr)
Property Description
For virtual tour, please visit Www.11432KensingtonRd.com. Proudly presenting a spacious elegant two-story home in Rossmoor, beautifully remodeled throughout! Enter the unique brick front home through double doors, the foyer leads to the open great room with a wood burner or gas fireplace. This exquisite home boasts two large master suites on the 2nd floor with a walk-in closet and wall closets. Home features new flooring and baseboard on the 1st floor, custom shutters on all windows and doors, and formal dining room. The 2nd fireplace is located in the family room. Open kitchen is equipped with stainless steel appliances - Thermador double ovens with warming drawer, double-bowl sink in the kitchen & single prep sink in the kitchen peninsula. Kitchen and all the bathrooms are adorned with beautiful granite countertops. Two bedrooms, an office, two full bathrooms, individual laundry room with a utility sink are on the 1st floor. There is ample storage space throughout the home. Double doors from the family room open to a well-designed concrete paved patio area. The spacious and quiet backyard offers mini putting golf for family fun. Wide flowerbed has fruit trees and plenty of space for your favorite flowers or herbs. Extra-large driveway designed for a convenient lifestyle. Home located in a highly desirable community that offers top school district. Private showing is available by appointment only. Please contact us for more details.
Additional Information
- Appliances
- Built-In Range, Double Oven, Gas Oven, Refrigerator
- Pool Description
- None
- Fireplace Description
- Family Room, Gas, Great Room, Wood Burning
- Heat
- Central
- Cooling
- Yes
- Cooling Description
- Central Air
- Garage Spaces Total
- 2
- Sewer
- Public Sewer
- Water
- Public
- School District
- Los Alamitos Unified
- Interior Features
- Crown Molding, Granite Counters, Recessed Lighting, Bedroom on Main Level, Multiple Master Suites, Walk-In Closet(s)
- Attached Structure
- Detached
- Number Of Units Total
- 1
Listing courtesy of Listing Agent: Piyanan Sunperk (delsunperk@gmail.com) from Listing Office: First Team Real Estate.
Listing sold by Howard Kuo from Keller Williams Chino Hills
Mortgage Calculator
Based on information from California Regional Multiple Listing Service, Inc. as of . This information is for your personal, non-commercial use and may not be used for any purpose other than to identify prospective properties you may be interested in purchasing. Display of MLS data is usually deemed reliable but is NOT guaranteed accurate by the MLS. Buyers are responsible for verifying the accuracy of all information and should investigate the data themselves or retain appropriate professionals. Information from sources other than the Listing Agent may have been included in the MLS data. Unless otherwise specified in writing, Broker/Agent has not and will not verify any information obtained from other sources. The Broker/Agent providing the information contained herein may or may not have been the Listing and/or Selling Agent.

/t.realgeeks.media/resize/140x/https://u.realgeeks.media/landmarkoc/landmarklogo.png)