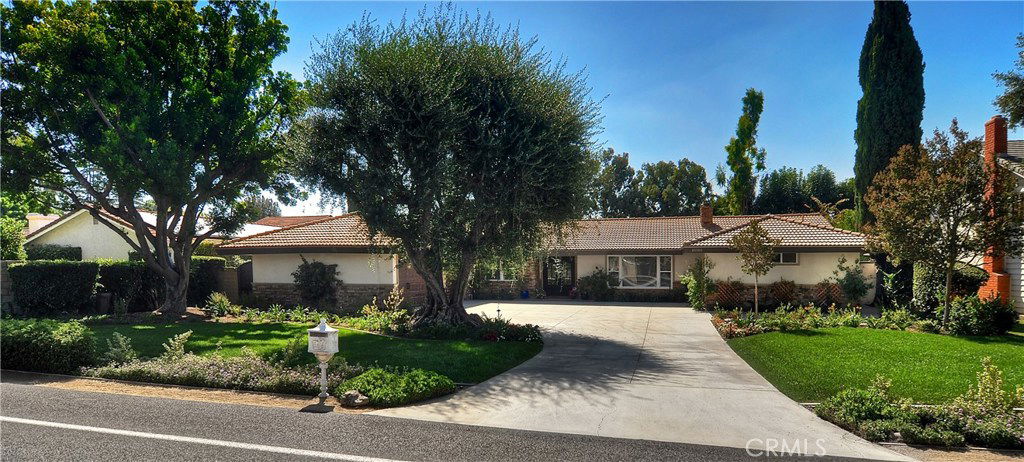18502 Taft Avenue, Villa Park, CA 92861
- $1,475,000
- 5
- BD
- 3
- BA
- 3,290
- SqFt
- Sold Price
- $1,475,000
- List Price
- $1,470,000
- Closing Date
- May 05, 2020
- Status
- CLOSED
- MLS#
- PW19244404
- Year Built
- 1968
- Bedrooms
- 5
- Bathrooms
- 3
- Living Sq. Ft
- 3,290
- Lot Size
- 21,780
- Acres
- 0.50
- Lot Location
- Corner Lot, Front Yard, Sprinklers In Rear, Sprinklers In Front, Sprinklers Timer, Sprinklers On Side, Yard
- Days on Market
- 182
- Property Type
- Single Family Residential
- Style
- Mid-Century Modern, Ranch
- Property Sub Type
- Single Family Residence
- Stories
- One Level
- Neighborhood
- , Custom
Property Description
Situated in the heart of Villa Park sits this beautiful mid- century single story home. You will love the floor plan with walls of windows and an abundance of natural light. From the elegant entry with custom wood and iron doors, to the formal living room with romantic fireplace, to the formal dining room, you will feel the warmth and love this home alludes. The kitchen and breakfast room is spacious and inviting with rich cabinetry, granite counters, stainless appliances and a walk-in pantry. The family room with fireplace and bar is where you will enjoy every day living. The master suite is a dream with views of the grounds, dual vanities, soaking tub, two sided stone shower and dual walk-in closets. Four additional bedrooms and two full baths are well appointed. This home has been impeccably maintained and updated to reflect today trends with fresh neutral paint, new carpet, stone floors, custom window coverings, updated kitchen and baths, designer selected lighting and much more. The grounds will take your breath away! A half acre - perfectly manicured and private. Whether entertaining or relaxing you will love the quaint patios that surround the pool and spa with stone accents, fire bowls and waterfall features. The barbecue with island seating is a perfect place to cook and enjoy friends. The spacious gardens offers room for a game of volleyball or a play ground for the little one. The possibilities are endless and the attention to detail is unsurpassed.
Additional Information
- Appliances
- Built-In Range, Dishwasher, Gas Cooktop, Disposal, Gas Water Heater, Microwave, Range Hood, Self Cleaning Oven, Water To Refrigerator
- Pool
- Yes
- Pool Description
- In Ground, Private
- Fireplace Description
- Family Room, Living Room
- Heat
- Central
- Cooling
- Yes
- Cooling Description
- Central Air, Attic Fan
- View
- Pool, Trees/Woods
- Exterior Construction
- Stone, Stone Veneer, Stucco
- Patio
- Covered, Front Porch, Open, Patio
- Roof
- Tile
- Garage Spaces Total
- 3
- Sewer
- Public Sewer
- Water
- Public
- School District
- Orange Unified
- Elementary School
- Villa Park
- Middle School
- Cerro Villa
- High School
- Serrano
- Interior Features
- Beamed Ceilings, Wet Bar, Breakfast Bar, Built-in Features, Breakfast Area, Block Walls, Ceiling Fan(s), Crown Molding, Cathedral Ceiling(s), Separate/Formal Dining Room, Eat-in Kitchen, Granite Counters, High Ceilings, Open Floorplan, Pantry, Stone Counters, Recessed Lighting, Storage, Bar, All Bedrooms Down, Bedroom on Main Level
- Attached Structure
- Detached
- Number Of Units Total
- 1
Listing courtesy of Listing Agent: Terri Newland (Terrinewland@enjoyocliving.com) from Listing Office: First Team Real Estate.
Listing sold by Lupita Pena from Zutila, Inc
Mortgage Calculator
Based on information from California Regional Multiple Listing Service, Inc. as of . This information is for your personal, non-commercial use and may not be used for any purpose other than to identify prospective properties you may be interested in purchasing. Display of MLS data is usually deemed reliable but is NOT guaranteed accurate by the MLS. Buyers are responsible for verifying the accuracy of all information and should investigate the data themselves or retain appropriate professionals. Information from sources other than the Listing Agent may have been included in the MLS data. Unless otherwise specified in writing, Broker/Agent has not and will not verify any information obtained from other sources. The Broker/Agent providing the information contained herein may or may not have been the Listing and/or Selling Agent.

/t.realgeeks.media/resize/140x/https://u.realgeeks.media/landmarkoc/landmarklogo.png)