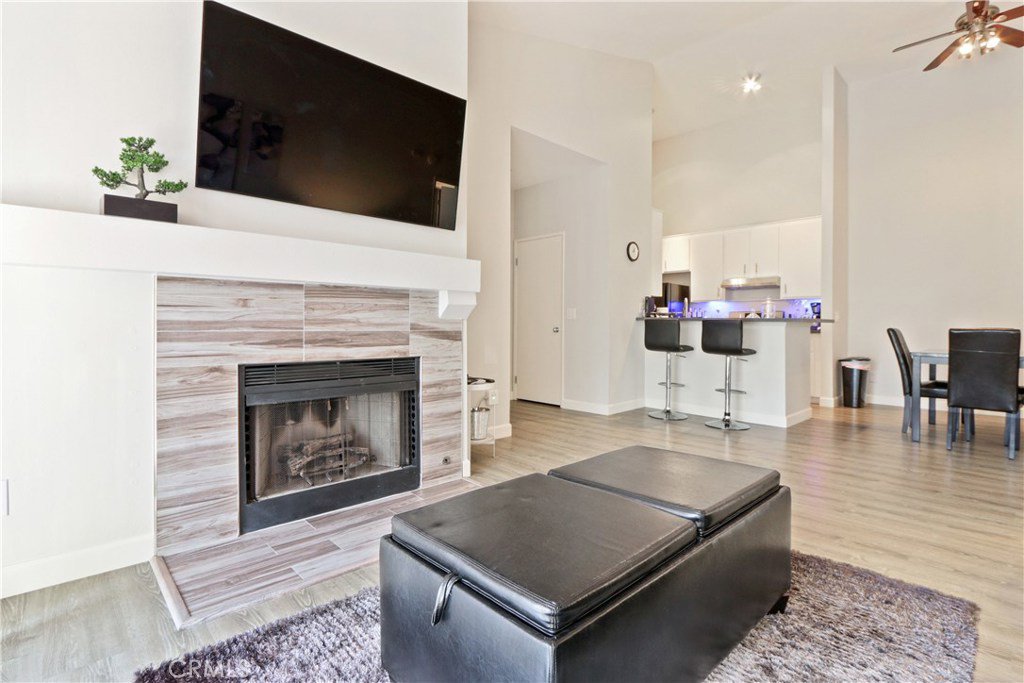10581 Lakeside Drive S Unit 190 (D), Garden Grove, CA 92840
- $320,000
- 1
- BD
- 1
- BA
- 767
- SqFt
- Sold Price
- $320,000
- List Price
- $330,000
- Closing Date
- Oct 30, 2018
- Status
- CLOSED
- MLS#
- PW18231273
- Year Built
- 1985
- Bedrooms
- 1
- Bathrooms
- 1
- Living Sq. Ft
- 767
- Lot Location
- Zero Lot Line
- Days on Market
- 0
- Property Type
- Condo
- Property Sub Type
- Condominium
- Stories
- One Level
- Neighborhood
- Lakeside I (Lks1)
Property Description
Tranquility Awaits! This is the closest thing to living in a high-end resort spa. Enjoy the relaxing sound of the babbling brook and view of the koi ponds from the deck off of the master bedroom and Living rooms. This upstairs corner unit is has a fantastic open layout with vaulted cathedral ceilings and an abundance of natural light through its high glass doors and skylight. The Kitchen features a breakfast bar with Quartz Counters which opens to the dining area and living room. New Stainless-steel appliances round out this elegant kitchen. Relax in the Living Room with the sound of the water features outside and the warmth of your fireplace with tiled surround in the winter, or close the doors and watch a movie on your large screen TV. This home has it all. The Master bedroom features a renovated bathroom, cathedral ceilings, and a walk-in closet. New Luxury Vinyl Flooring, Central AC and Heat, Alarm system, Brand new Samsung washer and dryer are included in the sale. The complex has recently undergone extensive roof, deck, paint, and woodwork upgrades and the owner has paid all assessments for this work. Property is being sold unfurnished but the seller is open to selling the professionally mounted Samsung TVs, and all furniture as well. You will look forward to coming home to recharge in this amazing home!
Additional Information
- HOA
- 300
- Frequency
- Monthly
- Association Amenities
- Dues Paid Monthly, Pool, Spa/Hot Tub, Trash, Water
- Appliances
- Dishwasher, Gas Cooktop, Disposal, Gas Oven, Gas Range, Gas Water Heater, Microwave, Range Hood, Dryer, Washer
- Pool Description
- Association
- Fireplace Description
- Living Room
- Heat
- Central
- Cooling
- Yes
- Cooling Description
- Central Air
- View
- Pond, Water
- Patio
- Patio
- Sewer
- Public Sewer
- Water
- Public
- School District
- Garden Grove Unified
- High School
- Garden Grove
- Interior Features
- Cathedral Ceiling(s), High Ceilings, Living Room Deck Attached, Open Floorplan, All Bedrooms Down
- Attached Structure
- Attached
- Number Of Units Total
- 1
Listing courtesy of Listing Agent: William Lenocker (ryan@century21-elite.com) from Listing Office: Century 21 Elite.
Listing sold by Vivian Buu from Number One Real Estate
Mortgage Calculator
Based on information from California Regional Multiple Listing Service, Inc. as of . This information is for your personal, non-commercial use and may not be used for any purpose other than to identify prospective properties you may be interested in purchasing. Display of MLS data is usually deemed reliable but is NOT guaranteed accurate by the MLS. Buyers are responsible for verifying the accuracy of all information and should investigate the data themselves or retain appropriate professionals. Information from sources other than the Listing Agent may have been included in the MLS data. Unless otherwise specified in writing, Broker/Agent has not and will not verify any information obtained from other sources. The Broker/Agent providing the information contained herein may or may not have been the Listing and/or Selling Agent.

/t.realgeeks.media/resize/140x/https://u.realgeeks.media/landmarkoc/landmarklogo.png)