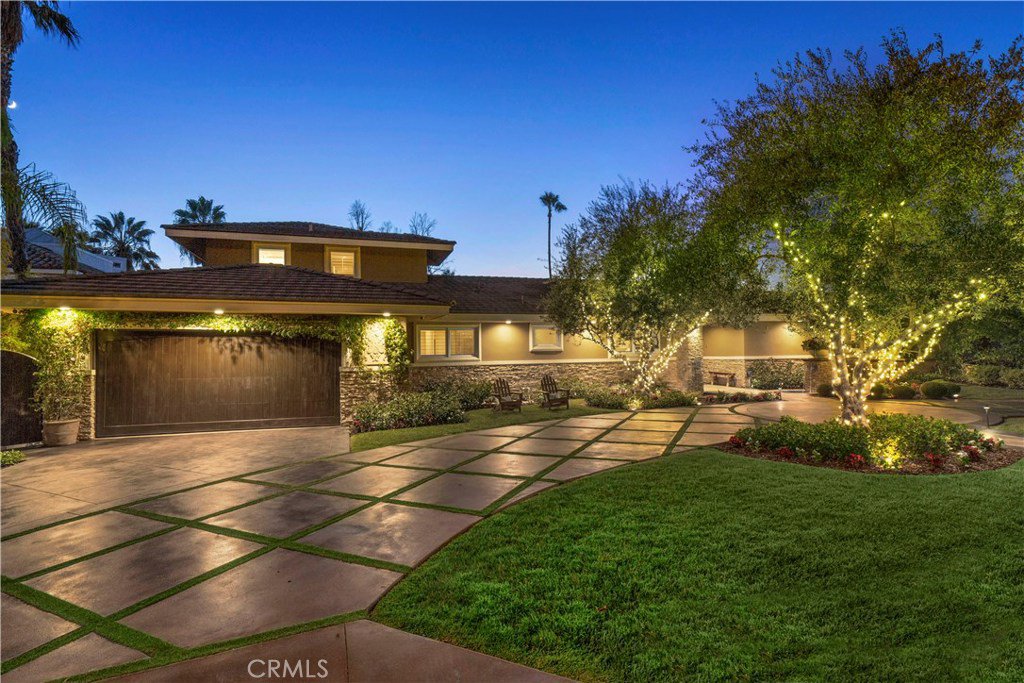8691 Hillcrest Road, Buena Park, CA 90621
- $2,690,000
- 4
- BD
- 6
- BA
- 6,114
- SqFt
- Sold Price
- $2,690,000
- List Price
- $2,998,800
- Closing Date
- Nov 09, 2018
- Status
- CLOSED
- MLS#
- PW18227796
- Year Built
- 1968
- Bedrooms
- 4
- Bathrooms
- 6
- Living Sq. Ft
- 6,114
- Lot Size
- 14,592
- Lot Location
- Cul-De-Sac, Front Yard, Lawn, Landscaped, On Golf Course, Sprinklers Timer, Street Level
- Days on Market
- 0
- Property Type
- Single Family Residential
- Style
- Contemporary, Ranch
- Property Sub Type
- Single Family Residence
- Stories
- Multi Level
- Neighborhood
- Los Coyotes Estates
Property Description
Graciously situated overlooking the 5th Fairway of the Los Coyotes country club, with vistas to the ocean and Catalina Island beyond, this exquisite residence exemplifies remarkable attention to detail and offers the discerning buyer an unparalleled opportunity to purchase a FULLY FURNISHED estate home. Situated on exclusive Hillcrest Road commanding one of the highest elevations in the city, 8691 is a true oasis and offers more than you can imagine! A spectacular interior hosts hardwood, antiqued flooring, solid wood custom cabinetry, venetian plaster walls & custom crown moldings that blend together to create an old world ambiance. Spectacular Hickory distressed parquet floors run throughout the living areas and are complimented by custom moldings. The kitchen could be from the pages of Architectural Digest, custom wood treatments and details, quartzite counters, top end appliances complete with matte gold faucet and fixtures. The lower level game room is truly the core of this home, complete with billiard table, indoor gym and a full size bar. A sumptuous master suite awaits; fireplace, balcony, home office, his and hers closets, and a washer and dryer. Step outside and prepare to be amazed; the upper deck first greets you with an outdoor TV, fire pit, pizza oven & smoker, all overlooking the dream oasis backyard. A custom built loggia with outdoor kitchen, fireplace and TV is constructed of Brazilian walnut, pool and spa with waterfall and slide, putting green and views!
Additional Information
- Other Buildings
- Gazebo, Sauna Private, Storage
- Appliances
- 6 Burner Stove, Built-In Range, Convection Oven, Dishwasher, ENERGY STAR Qualified Appliances, Disposal, Gas Oven, Gas Range, Microwave, Refrigerator, Range Hood, Self Cleaning Oven, Dryer, Washer
- Pool
- Yes
- Pool Description
- In Ground, Private, Waterfall
- Fireplace Description
- Family Room, Gas, Living Room, Master Bedroom
- Heat
- Central, Zoned
- Cooling
- Yes
- Cooling Description
- Central Air, Zoned
- View
- City Lights, Golf Course, Ocean, Panoramic, Trees/Woods
- Exterior Construction
- Stone, Stucco
- Patio
- Deck, Patio
- Roof
- Concrete, Membrane
- Garage Spaces Total
- 2
- Sewer
- Public Sewer
- Water
- Public
- School District
- Fullerton Joint Union High
- High School
- Sunny Hills
- Interior Features
- Wet Bar, Built-in Features, Balcony, Tray Ceiling(s), Ceiling Fan(s), Crown Molding, Coffered Ceiling(s), Furnished, Granite Counters, High Ceilings, Living Room Deck Attached, Open Floorplan, Stone Counters, Recessed Lighting, Storage, Bar, Wood Product Walls, Dressing Area, Main Level Master, Multiple Master Suites, Utility Room
- Attached Structure
- Detached
- Number Of Units Total
- 1
Listing courtesy of Listing Agent: James Bobbett (jbobbett@sbcglobal.net) from Listing Office: Reliance Real Estate Services.
Listing sold by Nicki Igoe from Century 21 Westworld Realty
Mortgage Calculator
Based on information from California Regional Multiple Listing Service, Inc. as of . This information is for your personal, non-commercial use and may not be used for any purpose other than to identify prospective properties you may be interested in purchasing. Display of MLS data is usually deemed reliable but is NOT guaranteed accurate by the MLS. Buyers are responsible for verifying the accuracy of all information and should investigate the data themselves or retain appropriate professionals. Information from sources other than the Listing Agent may have been included in the MLS data. Unless otherwise specified in writing, Broker/Agent has not and will not verify any information obtained from other sources. The Broker/Agent providing the information contained herein may or may not have been the Listing and/or Selling Agent.

/t.realgeeks.media/resize/140x/https://u.realgeeks.media/landmarkoc/landmarklogo.png)