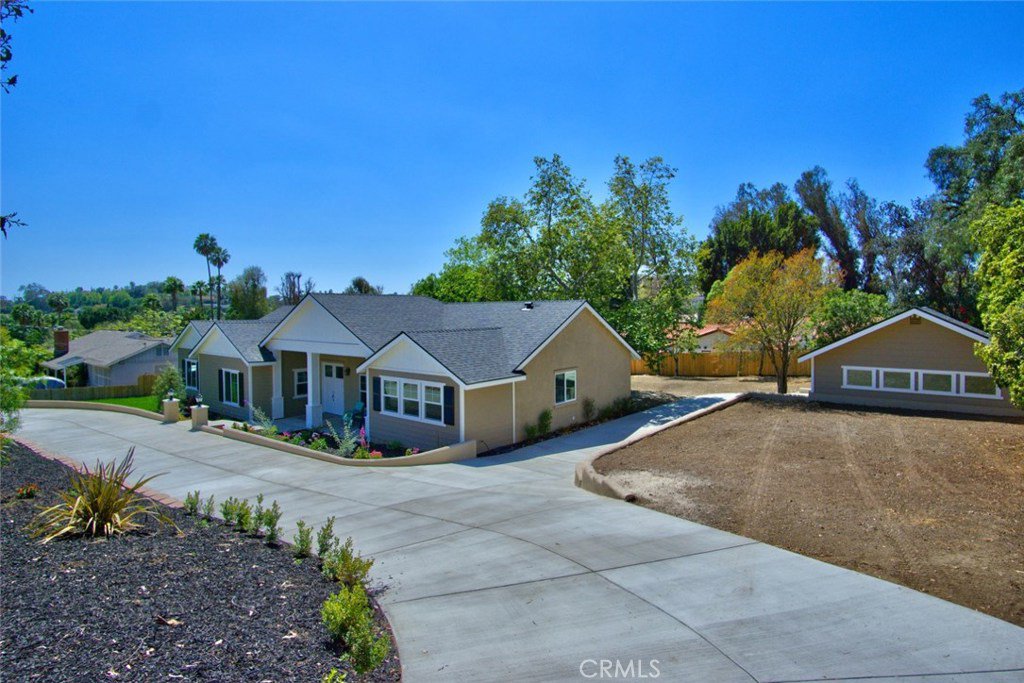12601 Daniger Road, North Tustin, CA 92705
- $1,565,000
- 4
- BD
- 5
- BA
- 3,286
- SqFt
- Sold Price
- $1,565,000
- List Price
- $1,549,000
- Closing Date
- Aug 07, 2018
- Status
- CLOSED
- MLS#
- PW18109204
- Year Built
- 2018
- Bedrooms
- 4
- Bathrooms
- 5
- Living Sq. Ft
- 3,286
- Lot Size
- 24,256
- Days on Market
- 16
- Property Type
- Single Family Residential
- Property Sub Type
- Single Family Residence
- Stories
- One Level
Property Description
BRAND NEW CUSTOM HOME–upgraded including solid wood doors,solid maple cabinets with soft close hardware and solid metal handles,LED lighting with dimmers,engineered wood floors and designer counters, tile, and back-splash.Featuring 3,286 sq. feet of living space and a 3 car detached garage (2 car door plus 3rd car size area used as shop or storage)on a 24,394 sq. foot lot.4 bedrooms plus a guest/bonus/media room,4 ½ bathrooms (3 in-suite and 1 hallway, plus guest powder room).Kitchen has a dutch-door to the backyard and includes a walk-in pantry with barn door, tons of cabinets,a 42”space for built in refrigerator,large eating area,additional seating around the island as well as an office area with cabinets just off of the kitchen.Large open Living/Great room has double french doors leading to your massive rear yard (which is a blank slate,ready for your custom design).The master suite is quite impressive (which also has a French door leading to rear yard),with tons of space including a changing/sitting area. The master bath has a wrap around walk in custom designed shower,tub,and a giant walk in closet.Other interior features include separate laundry room with cabinets,hallway linen cabinets,media closet with cable and internet wiring in place to each room and tank-less water heater.Large front porch and a massive circular driveway that also leads to the garage.This is an opportunity to have a new home in a private,well established neighborhood without HOA or any Mello-Roos.
Additional Information
- Pool Description
- None
- Heat
- Central, Forced Air
- Cooling
- Yes
- Cooling Description
- Central Air
- View
- Hills
- Patio
- Concrete, Front Porch, Porch
- Garage Spaces Total
- 2
- Sewer
- Public Sewer, Sewer Tap Paid
- Water
- Public
- School District
- Orange Unified
- Interior Features
- Main Level Master, Walk-In Pantry, Walk-In Closet(s)
- Attached Structure
- Detached
- Number Of Units Total
- 1
Listing courtesy of Listing Agent: Brad Kerr (Brad.Kerr@sbcglobal.net) from Listing Office: Realty Executives-Premier.
Listing sold by Brad Kerr from Realty Executives-Premier
Mortgage Calculator
Based on information from California Regional Multiple Listing Service, Inc. as of . This information is for your personal, non-commercial use and may not be used for any purpose other than to identify prospective properties you may be interested in purchasing. Display of MLS data is usually deemed reliable but is NOT guaranteed accurate by the MLS. Buyers are responsible for verifying the accuracy of all information and should investigate the data themselves or retain appropriate professionals. Information from sources other than the Listing Agent may have been included in the MLS data. Unless otherwise specified in writing, Broker/Agent has not and will not verify any information obtained from other sources. The Broker/Agent providing the information contained herein may or may not have been the Listing and/or Selling Agent.

/t.realgeeks.media/resize/140x/https://u.realgeeks.media/landmarkoc/landmarklogo.png)