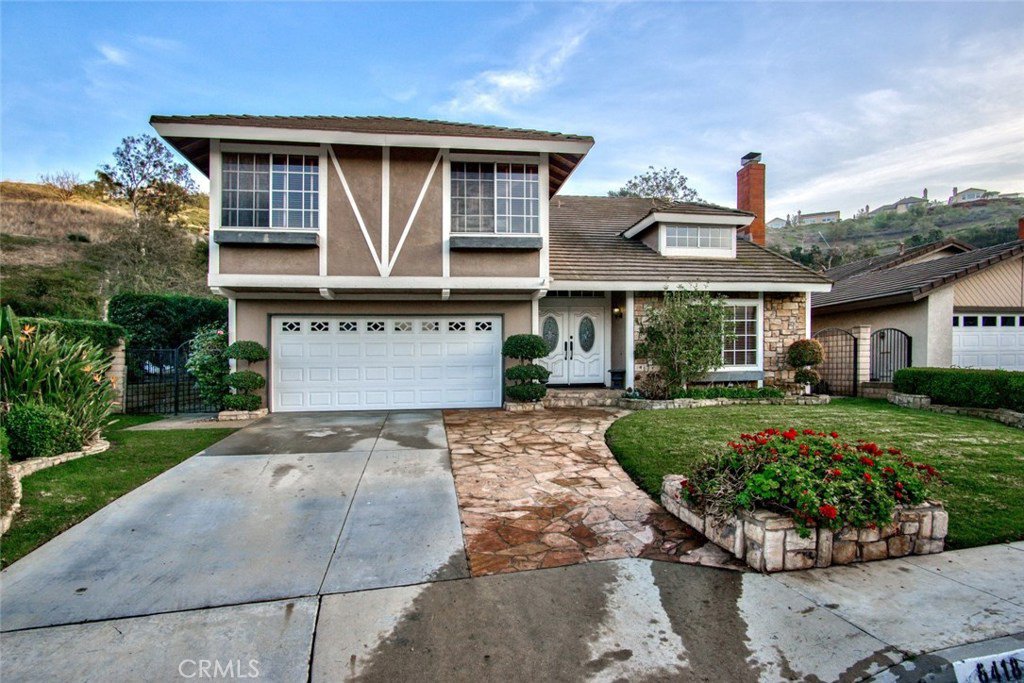6418 E Lookout Lane, Anaheim Hills, CA 92807
- $850,000
- 4
- BD
- 3
- BA
- 3,015
- SqFt
- Sold Price
- $850,000
- List Price
- $870,000
- Closing Date
- Apr 26, 2018
- Status
- CLOSED
- MLS#
- PW18011442
- Year Built
- 1985
- Bedrooms
- 4
- Bathrooms
- 3
- Living Sq. Ft
- 3,015
- Lot Size
- 7,150
- Lot Location
- Back Yard, Cul-De-Sac, Front Yard, Sprinklers In Rear, Sprinklers In Front, Lawn, Landscaped, Level, Near Park, Rectangular Lot, Sprinklers Timer, Sprinklers On Side, Sprinkler System, Street Level, Walkstreet, Yard
- Days on Market
- 65
- Property Type
- Single Family Residential
- Style
- Contemporary
- Property Sub Type
- Single Family Residence
- Stories
- Two Levels
- Neighborhood
- Ridgeview (Rivw)
Property Description
6418 E. Lookout Lane, Anaheim Hills, CA 92807 Spacious Ridge View Home With Room to Celebrate! Stunning 2-story, 4 bed 2.5 bath home on a quiet cul-de-sac in Ridge View is set back from the street with a beautifully manicured lawn and stone walkway. Double entry doors open to a light-filled space where a vaulted ceiling soars to meet the upper story. A skylight adds warmth to the step-down, formal living area with plush carpeting and stone-front fireplace. Gourmet kitchen with premium fixtures, including granite countertops, stainless appliances, gas range with range hood, drawers for pots and pans, pantry & garden window. Casual dining area includes built-in seating. Adjoining family room features tile floors, fireplace, wet bar & half bath. Two sliding doors showcase open to a patio and yard with lush foliage. Carpeted second story offers a bonus room and four spacious bedrooms. Deluxe master suite features vaulted ceiling, private balcony and ensuite bath with soaking tub, glass-enclosed shower, granite countertops, custom cabinetry & vessel sinks. Two-car garage and extra-long drive provide ample parking. Ridge View community offers a pool, club house & tennis courts. Location near to AH Elementary School, Golf Course, Stable Club, nature center & shopping.
Additional Information
- HOA
- 145
- Frequency
- Monthly
- Second HOA
- $155
- Association Amenities
- Clubhouse, Dues Paid Monthly, Dues Paid Quarterly, Outdoor Cooking Area, Barbecue, Picnic Area, Pool, Tennis Court(s)
- Appliances
- Dishwasher, Gas Cooktop, Gas Oven, Gas Range, Gas Water Heater, Range Hood, Water Softener
- Pool Description
- Community, Association
- Fireplace Description
- Family Room, Gas, Living Room, Wood Burning
- Heat
- Forced Air, Fireplace(s), Natural Gas
- Cooling
- Yes
- Cooling Description
- Central Air
- View
- Peek-A-Boo, Trees/Woods
- Exterior Construction
- Stucco
- Patio
- Concrete, Deck
- Roof
- Concrete
- Garage Spaces Total
- 2
- Sewer
- Public Sewer, Sewer Assessment(s)
- Water
- Public
- School District
- Orange Unified
- Elementary School
- Anaheim Hills
- Middle School
- El Rancho Charter
- High School
- Canyon
- Interior Features
- Wet Bar, Balcony, Block Walls, Ceiling Fan(s), Crown Molding, Cathedral Ceiling(s), Granite Counters, High Ceilings, Open Floorplan, Pantry, Sunken Living Room, All Bedrooms Up, Attic, Primary Suite, Walk-In Closet(s)
- Attached Structure
- Detached
- Number Of Units Total
- 1
Listing courtesy of Listing Agent: David Ridge (David@SoldByRidge.com) from Listing Office: Coldwell Banker Res. Brokerage.
Listing sold by Kazem Nimroozi from AIM Realty International
Mortgage Calculator
Based on information from California Regional Multiple Listing Service, Inc. as of . This information is for your personal, non-commercial use and may not be used for any purpose other than to identify prospective properties you may be interested in purchasing. Display of MLS data is usually deemed reliable but is NOT guaranteed accurate by the MLS. Buyers are responsible for verifying the accuracy of all information and should investigate the data themselves or retain appropriate professionals. Information from sources other than the Listing Agent may have been included in the MLS data. Unless otherwise specified in writing, Broker/Agent has not and will not verify any information obtained from other sources. The Broker/Agent providing the information contained herein may or may not have been the Listing and/or Selling Agent.

/t.realgeeks.media/resize/140x/https://u.realgeeks.media/landmarkoc/landmarklogo.png)