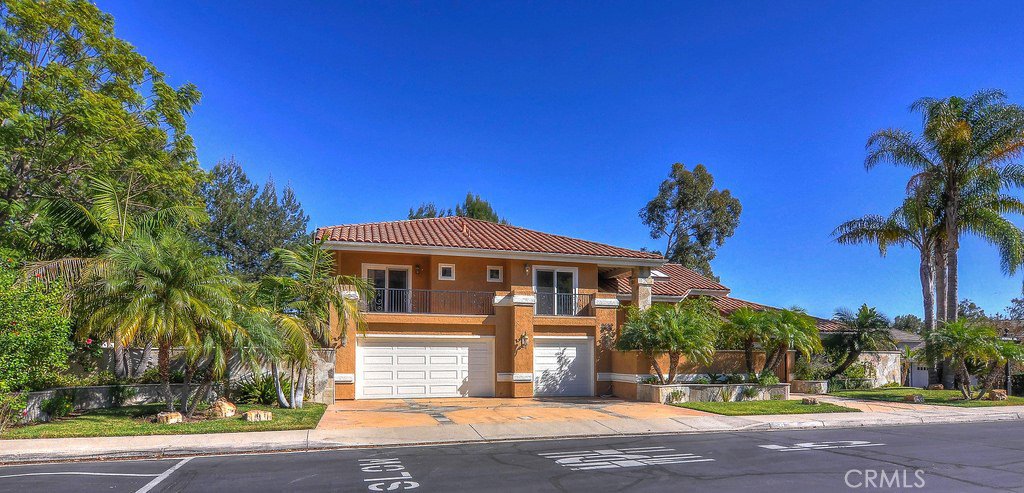9692 NORFOLK Drive, North Tustin, CA 92705
- $1,450,400
- 5
- BD
- 4
- BA
- 4,384
- SqFt
- Sold Price
- $1,450,400
- List Price
- $1,495,000
- Closing Date
- Apr 05, 2018
- Status
- CLOSED
- MLS#
- PW18001721
- Year Built
- 1983
- Bedrooms
- 5
- Bathrooms
- 4
- Living Sq. Ft
- 4,384
- Lot Size
- 9,945
- Lot Location
- Back Yard, Corner Lot, Cul-De-Sac, Front Yard, Sprinklers In Rear, Sprinklers In Front, Lawn, Landscaped, Sprinklers Timer, Sprinklers On Side, Sprinkler System, Street Level, Yard
- Days on Market
- 72
- Property Type
- Single Family Residential
- Style
- Mediterranean
- Property Sub Type
- Single Family Residence
- Stories
- Two Levels
Property Description
Custom estate view home situated in prestigious guard gated community of Rocking Horse Ridge ll. Over $300,000 spent in recent upgrades and improvements. Enter this extensively remodeled custom estate home featuring: Front courtyard leading to dual entry doors, vaulted ceilings, multi-generational and guest quarters with a bedroom, full bathroom and retreat on the main level. Formal living room and dining rooms with views of the canyon and surrounding hills. Spacious gourmet kitchen with a Large center island, custom cabinets, quartz counter tops, stainless steel appliances and large pantry. The kitchen is open to the family room. Some of the upgrades include: Three custom fireplaces, wrought iron railings, dual pane windows, LED lighting throughout, stone and hard wood flooring. Dual zoned A/C, heat as well as dual water heaters. The master bedroom suite has a large separate sitting room, 2 walk-in closets, a 2 sided custom fireplace and wet bar. Master bath offers: Walk-in shower, spa tub and sauna. The backyard features a large grassy area with heated pool & spa with waterfall feature, built-in BBQ, Large slate stone patio with outdoor shower. Community amenities include: 3 tennis courts, half size olympic pool, spa & Clubhouse with a kitchen & gym. Also: 2 racquetball, basketball courts & playground. Close to shopping, schools & parks. Centrally located to freeways & toll roads. Award Winning Tustin School District: Arroyo, Hewes & Foothill. Low tax rate & No Mello Roos.
Additional Information
- HOA
- 461
- Frequency
- Monthly
- Association Amenities
- Clubhouse, Dues Paid Monthly, Fitness Center, Horse Trails, Playground, Pool, Racquetball, Guard, Spa/Hot Tub, Tennis Court(s), Trail(s)
- Other Buildings
- Gazebo, Shed(s), Storage
- Appliances
- 6 Burner Stove, Dishwasher, Microwave
- Pool
- Yes
- Pool Description
- Community, Filtered, Heated, In Ground, Private, Waterfall, Association
- Fireplace Description
- Family Room, Living Room, Primary Bedroom
- Heat
- Central, Forced Air, Zoned
- Cooling
- Yes
- Cooling Description
- Central Air, Dual, Zoned
- View
- Canyon, Hills, Mountain(s)
- Patio
- Deck, Patio
- Roof
- Spanish Tile
- Garage Spaces Total
- 3
- Sewer
- Sewer Tap Paid
- Water
- Public
- School District
- Tustin Unified
- Interior Features
- Wet Bar, Built-in Features, Balcony, Ceiling Fan(s), Cathedral Ceiling(s), Central Vacuum, Granite Counters, High Ceilings, Open Floorplan, Pantry, Pull Down Attic Stairs, Recessed Lighting, Sunken Living Room, Bedroom on Main Level, Entrance Foyer, Jack and Jill Bath, Loft, Primary Suite, Walk-In Pantry, Walk-In Closet(s)
- Attached Structure
- Detached
- Number Of Units Total
- 1
Listing courtesy of Listing Agent: Dan Shusterman (dans@sevengables.com) from Listing Office: Seven Gables Real Estate.
Listing sold by Michael Nguyen from Greentree Real Estate
Mortgage Calculator
Based on information from California Regional Multiple Listing Service, Inc. as of . This information is for your personal, non-commercial use and may not be used for any purpose other than to identify prospective properties you may be interested in purchasing. Display of MLS data is usually deemed reliable but is NOT guaranteed accurate by the MLS. Buyers are responsible for verifying the accuracy of all information and should investigate the data themselves or retain appropriate professionals. Information from sources other than the Listing Agent may have been included in the MLS data. Unless otherwise specified in writing, Broker/Agent has not and will not verify any information obtained from other sources. The Broker/Agent providing the information contained herein may or may not have been the Listing and/or Selling Agent.

/t.realgeeks.media/resize/140x/https://u.realgeeks.media/landmarkoc/landmarklogo.png)