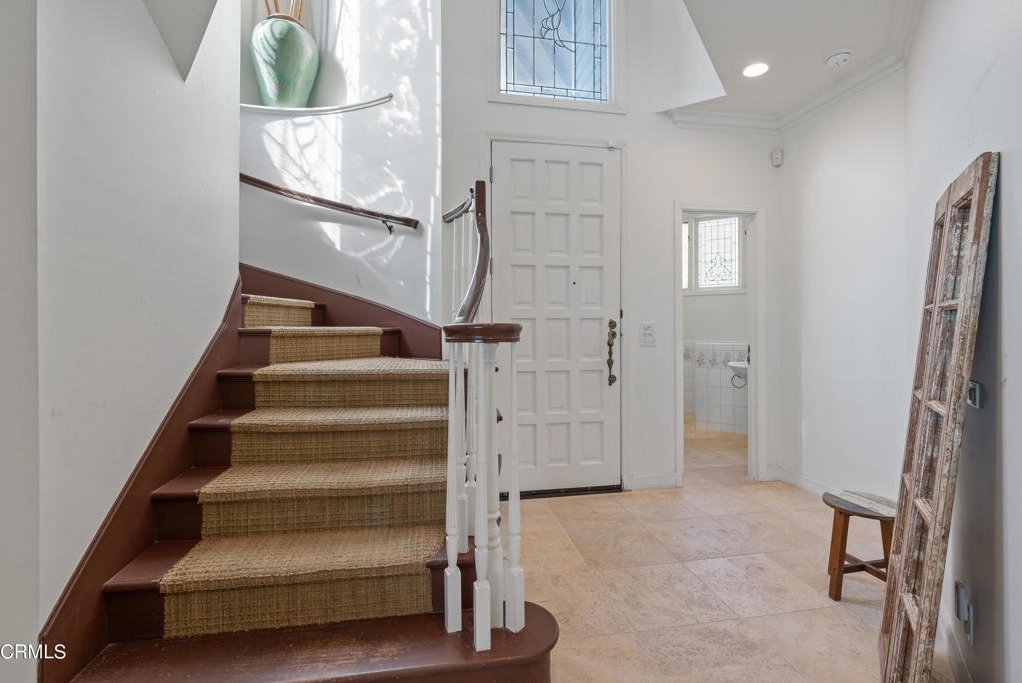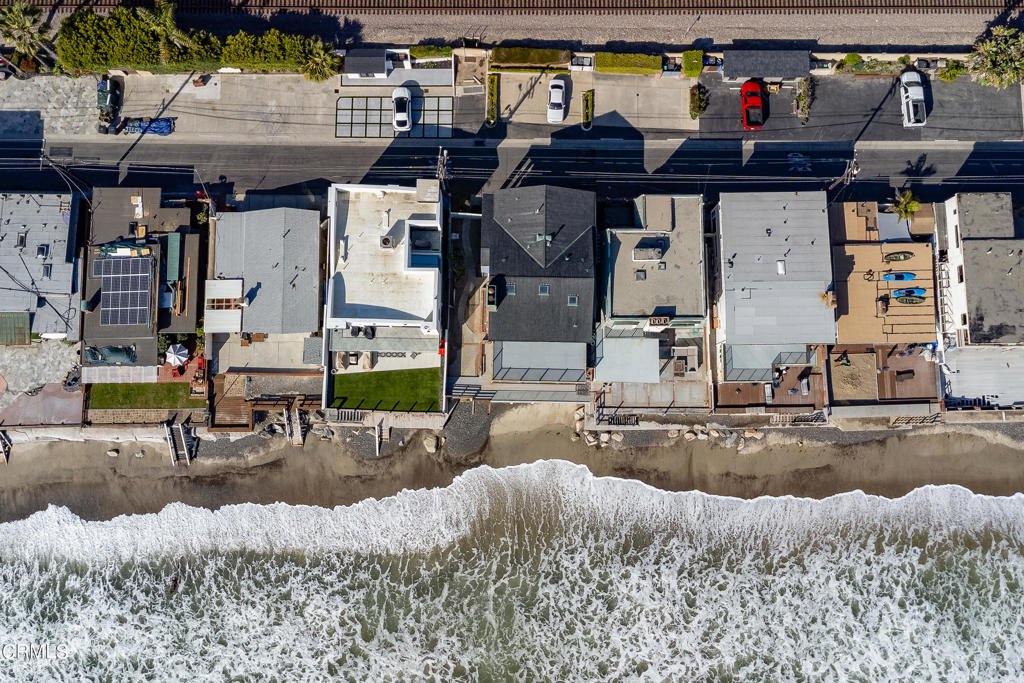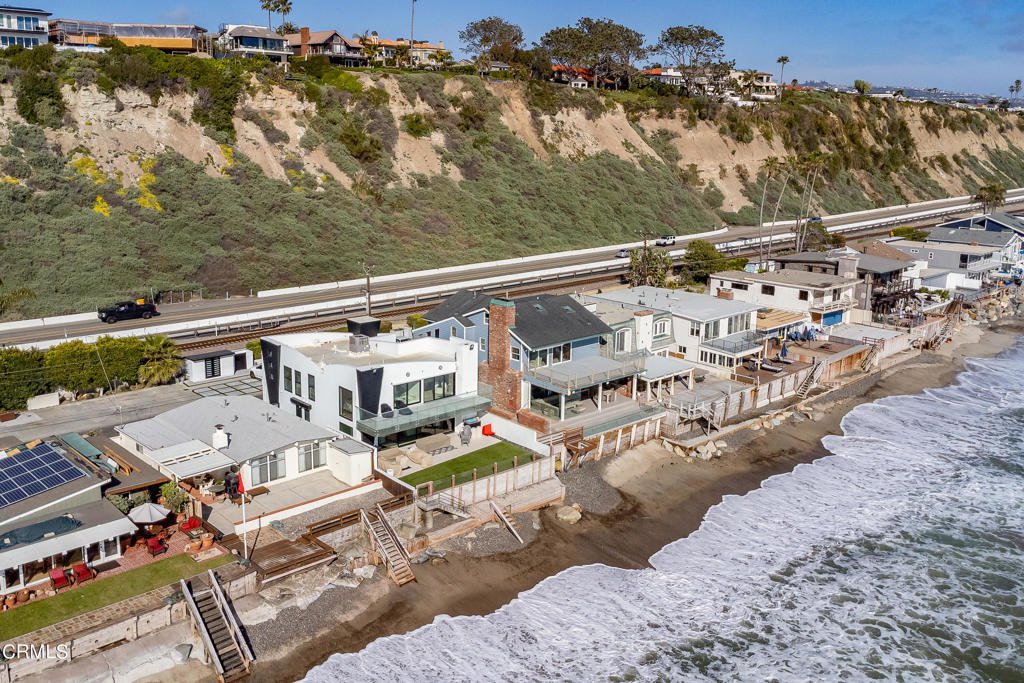35655 Beach Road, Dana Point, CA 92624
- $4,250,000
- 3
- BD
- 5
- BA
- 2,266
- SqFt
- List Price
- $4,250,000
- Status
- ACTIVE
- MLS#
- P1-17361
- Year Built
- 1985
- Bedrooms
- 3
- Bathrooms
- 5
- Living Sq. Ft
- 2,266
- Lot Size
- 2,835
- Acres
- 0.07
- Lot Location
- Sprinklers None
- Days on Market
- 15
- Property Type
- Single Family Residential
- Property Sub Type
- Single Family Residence
- Stories
- Two Levels
- Neighborhood
- Beach Road Custom
Property Description
Welcome to 35655 Beach Road, Dana Point, CA. This charming oceanfront residence is nestled within a gated community, offering a tranquil escape from the hustle and bustle of everyday life. Boasting 3 bedrooms and 5 baths, including his and hers primary bathrooms, this home provides ample space for relaxation and entertainment. Step inside to discover a welcoming interior flooded with natural light and adorned with panoramic ocean views. The spacious living areas create an inviting atmosphere, perfect for gathering with loved ones or simply unwinding after a long day. Embrace the coastal lifestyle with easy access to the pristine beach just moments away. Spend your days soaking up the sun, building sandcastles, or strolling along the shore with the sound of crashing waves as your soundtrack. Entertain with ease on the expansive deck, complete with a BBQ area ideal for hosting summer cookouts and enjoying breathtaking sunsets over the Pacific Ocean. Whether you're dining alfresco or simply lounging with a good book, this outdoor space offers endless opportunities for relaxation and enjoyment. Experience the magic of coastal living at 35655 Beach Road, where every day feels like a vacation. Don't miss your chance to make this beachfront retreat your own and create lifelong memories in one of Dana Point's most coveted communities.
Additional Information
- Frequency
- Annually
- Association Amenities
- Security, Trash
- Appliances
- Barbecue, Dishwasher, Gas Cooktop
- Pool Description
- None
- Fireplace Description
- Living Room, Primary Bedroom
- Heat
- Central
- Cooling Description
- None
- View
- Coastline, Ocean
- Patio
- Covered, Deck
- Garage Spaces Total
- 2
- Sewer
- Public Sewer
- Water
- Public
- Interior Features
- Wet Bar, Balcony, Crown Molding, High Ceilings, All Bedrooms Up, Attic
- Attached Structure
- Detached
Listing courtesy of Listing Agent: Brian Parsons (brianparsons@kw.com) from Listing Office: Keller Williams Realty.
Mortgage Calculator
Based on information from California Regional Multiple Listing Service, Inc. as of . This information is for your personal, non-commercial use and may not be used for any purpose other than to identify prospective properties you may be interested in purchasing. Display of MLS data is usually deemed reliable but is NOT guaranteed accurate by the MLS. Buyers are responsible for verifying the accuracy of all information and should investigate the data themselves or retain appropriate professionals. Information from sources other than the Listing Agent may have been included in the MLS data. Unless otherwise specified in writing, Broker/Agent has not and will not verify any information obtained from other sources. The Broker/Agent providing the information contained herein may or may not have been the Listing and/or Selling Agent.


































































/t.realgeeks.media/resize/140x/https://u.realgeeks.media/landmarkoc/landmarklogo.png)