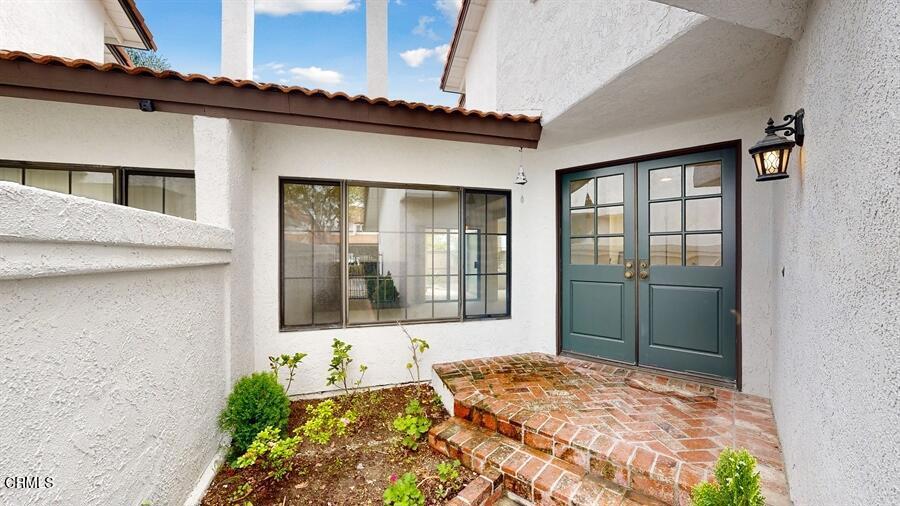6 Stone Creek Lane Unit 8, Laguna Hills, CA 92653
- $803,500
- 3
- BD
- 3
- BA
- 1,336
- SqFt
- Sold Price
- $803,500
- List Price
- $749,000
- Closing Date
- May 01, 2023
- Status
- CLOSED
- MLS#
- P1-13018
- Year Built
- 1984
- Bedrooms
- 3
- Bathrooms
- 3
- Living Sq. Ft
- 1,336
- Lot Size
- 43,560
- Acres
- 1
- Lot Location
- Back Yard, Yard
- Days on Market
- 0
- Property Type
- Townhome
- Style
- Mediterranean, Spanish, Patio Home
- Property Sub Type
- Townhouse
- Stories
- Two Levels
- Neighborhood
- Rancho Monterey
Property Description
Within Laguna Hills highly admired community of Rancho Monterey, a beautifully renovated 1,336 townhome, featuring 3 bedrooms and 2.5 bathroom , is ready to move in now!Step through the french double doors into an impressive living room filled with natural light, faulted ceilings, and a wonderful brick fireplace. Glass doors provide a view and access to the backyard. The adjacent kitchen includes a dining area, counter seating, range, dishwasher, and plenty of cabinet space. BBQ and dine under the private covered patio and relax in the garden. This is the perfect area to entertain and create your own outdoor living space. The private bedroom level includes 2 adjacent bedrooms with window seats and a hallway bathroom with a tub/shower. The hallway leads to the large primary suite featuring vaulted ceilings, excellent closet space, double sinks, and a large tub with shower. The home has been renovated with new flooring, walls, ceilings, and cabinets painted throughout the home, energy efficient recessed lights, and more. Home includes central heating and air, gas fireplace, washer and dryer hook-up, a 2 car attached garage with direct access to the interior.This beautifully maintained and landscaped property has been recently updated including remodeled swimming pool, relaxing spa and lounging areas. Recreation and fun abounds in nearby Aliso Creek Wilderness Trails, Sheep Hills Park, the Dinosaur ''Dino'' Park, and never miss our local beaches!
Additional Information
- HOA
- 402
- Frequency
- Monthly
- Second HOA
- $31
- Association Amenities
- Call for Rules, Maintenance Grounds, Insurance, Management, Spa/Hot Tub, Utilities
- Appliances
- Built-In Range, Dishwasher, Exhaust Fan, Gas Water Heater, Range Hood
- Pool
- Yes
- Pool Description
- Association, Heated, In Ground
- Fireplace Description
- Living Room
- Heat
- Central
- Cooling
- Yes
- Cooling Description
- Central Air
- View
- None
- Exterior Construction
- Unknown
- Patio
- Brick, Concrete, Covered, Front Porch, Open, Patio
- Roof
- Tile
- Garage Spaces Total
- 2
- Sewer
- Public Sewer
- Water
- Public
- Elementary School
- San Joaquin
- Middle School
- Los Alisos
- High School
- Laguna Hills
- Interior Features
- Built-in Features, Block Walls, Cathedral Ceiling(s), High Ceilings, Storage, Tile Counters, All Bedrooms Up
- Attached Structure
- Attached
Listing courtesy of Listing Agent: Marcille Hughes (marcille@dilsavergroup.com) from Listing Office: COMPASS.
Listing sold by Bob Wolff from Harcourts Prime Properties
Mortgage Calculator
Based on information from California Regional Multiple Listing Service, Inc. as of . This information is for your personal, non-commercial use and may not be used for any purpose other than to identify prospective properties you may be interested in purchasing. Display of MLS data is usually deemed reliable but is NOT guaranteed accurate by the MLS. Buyers are responsible for verifying the accuracy of all information and should investigate the data themselves or retain appropriate professionals. Information from sources other than the Listing Agent may have been included in the MLS data. Unless otherwise specified in writing, Broker/Agent has not and will not verify any information obtained from other sources. The Broker/Agent providing the information contained herein may or may not have been the Listing and/or Selling Agent.

/t.realgeeks.media/resize/140x/https://u.realgeeks.media/landmarkoc/landmarklogo.png)