113 Grazie, Irvine, CA 92602
- $2,149,990
- 3
- BD
- 3
- BA
- 2,190
- SqFt
- List Price
- $2,149,990
- Status
- ACTIVE
- MLS#
- OC25195571
- Year Built
- 2018
- Bedrooms
- 3
- Bathrooms
- 3
- Living Sq. Ft
- 2,190
- Lot Size
- 18,500
- Acres
- 0.42
- Lot Location
- 6-10 Units/Acre, Back Yard, Garden, Landscaped
- Days on Market
- 1
- Property Type
- Townhome
- Style
- Spanish
- Property Sub Type
- Townhouse
- Stories
- Two Levels
- Neighborhood
- Unknow
Property Description
Welcome to this beautifully crafted home in the Guard-Gated Community of Orchard Hills Reserve. This exquisite detached residence perfectly blends timeless elegance with modern comfort, offering a lifestyle of unmatched sophistication in the heart of Irvine. This home is in immaculate, like-new condition, boasting three bedrooms and three bathrooms. Step into a grand two-story foyer that sets the tone for the open and airy layout beyond. The spacious layout seamlessly connects the family room, living room, and gourmet kitchen with all stainless steel appliances. Recent upgrades, including brand-new laminated hardwood flooring, add a touch of luxury to the home. Large windows invite abundant natural light, creating a bright and welcoming atmosphere. Upstairs, the luxurious master suite is a true retreat, showcasing a breathtaking view of the lush olive tree-covered hills. Every detail of this home has been thoughtfully designed to blend beauty with functionality .The low-maintenance backyard is ideal for outdoor entertaining, offering the perfect space for gatherings with family and friends. Residents of the Orchard Hills community enjoy resort-style amenities, including scenic parks, sparkling pools and spas, a recreation center, BBQ areas, and a clubhouse. The home is also conveniently located near award-winning Irvine schools, including Canyon View Elementary, Sierra Vista Middle School, and Northwood High School. Experience the ultimate blend of sophistication and comfort in this extraordinary home!
Additional Information
- HOA
- 299
- Frequency
- Monthly
- Association Amenities
- Dog Park, Fire Pit, Maintenance Front Yard, Barbecue, Pool, Spa/Hot Tub
- Appliances
- 6 Burner Stove, Dishwasher, Free-Standing Range, Disposal, Gas Oven, Gas Range, Water Heater, Dryer, Washer
- Pool Description
- None, Association
- Heat
- Central
- Cooling
- Yes
- Cooling Description
- Central Air, Electric, Zoned
- View
- None
- Exterior Construction
- Drywall, Stucco
- Patio
- Porch
- Roof
- Tile
- Garage Spaces Total
- 2
- Sewer
- Public Sewer
- Water
- Public
- School District
- Irvine Unified
- Elementary School
- Canyon View
- Middle School
- Siera Vista
- High School
- Northwood
- Interior Features
- Open Floorplan, Quartz Counters, All Bedrooms Up, Entrance Foyer
- Attached Structure
- Detached
- Number Of Units Total
- 1
Listing courtesy of Listing Agent: Lear Li (learlee9983@gmail.com) from Listing Office: Keller Williams Realty Irvine.
Mortgage Calculator
Based on information from California Regional Multiple Listing Service, Inc. as of . This information is for your personal, non-commercial use and may not be used for any purpose other than to identify prospective properties you may be interested in purchasing. Display of MLS data is usually deemed reliable but is NOT guaranteed accurate by the MLS. Buyers are responsible for verifying the accuracy of all information and should investigate the data themselves or retain appropriate professionals. Information from sources other than the Listing Agent may have been included in the MLS data. Unless otherwise specified in writing, Broker/Agent has not and will not verify any information obtained from other sources. The Broker/Agent providing the information contained herein may or may not have been the Listing and/or Selling Agent.
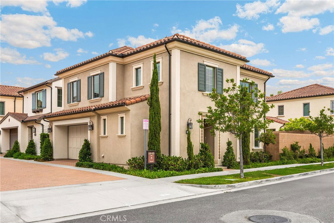
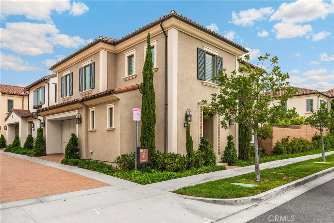
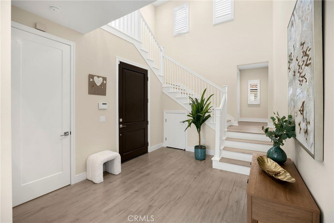
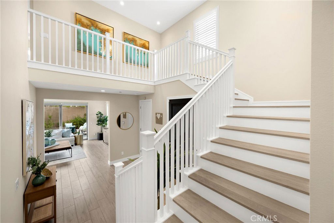
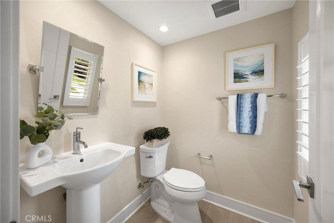
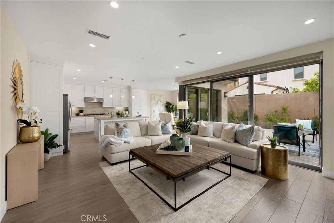
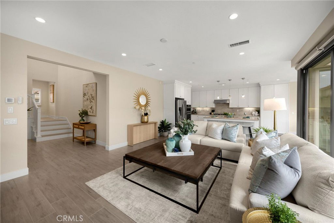
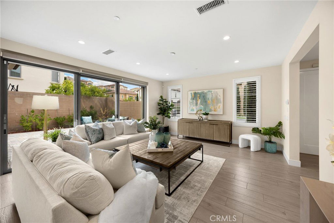
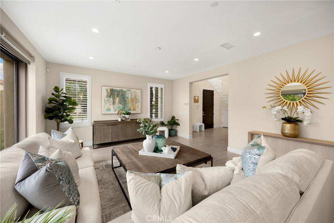
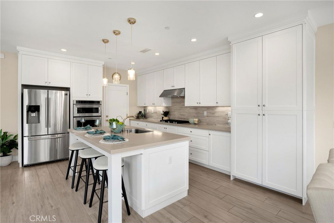
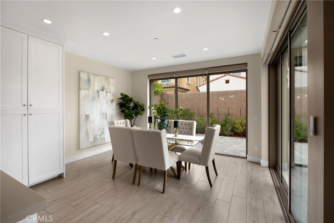
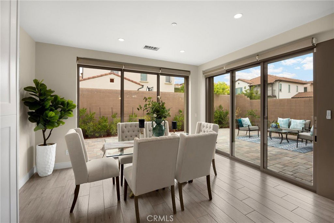
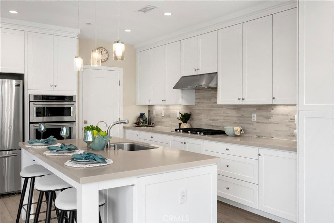
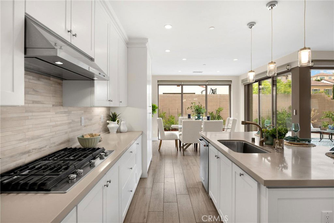
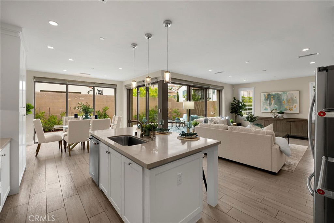
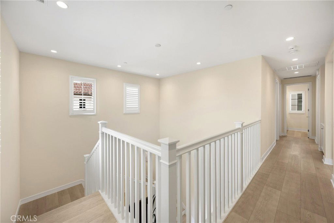
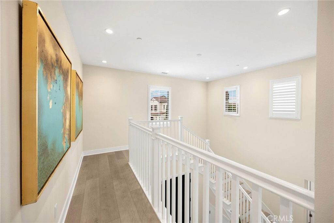
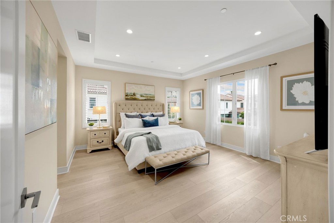
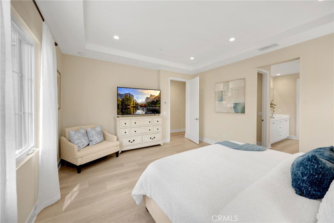
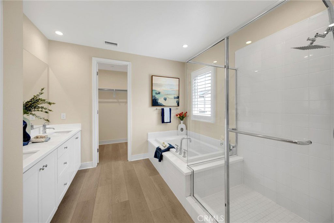
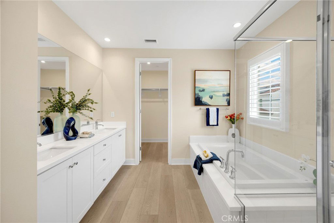
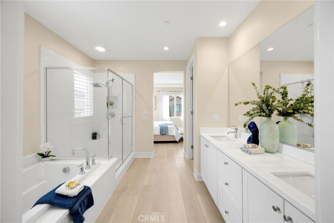
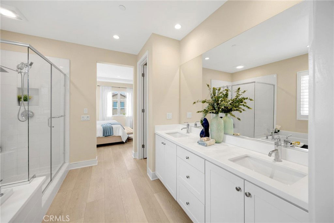
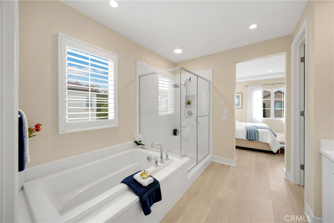
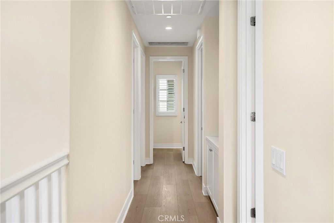
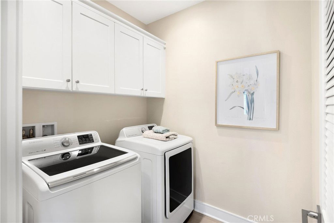
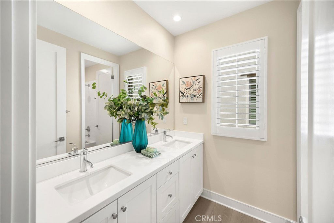
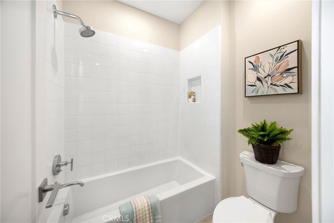
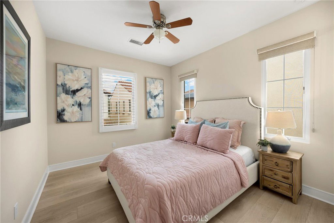
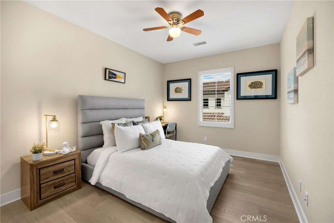
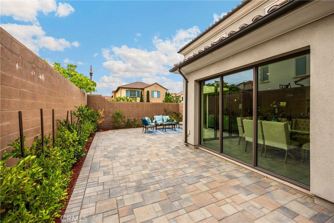
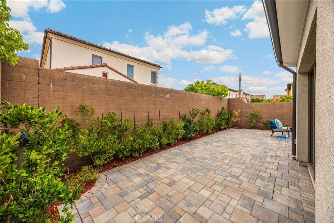
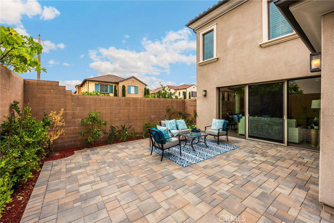
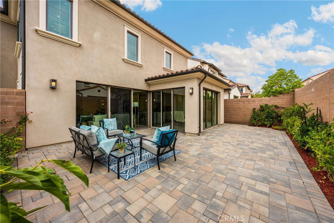
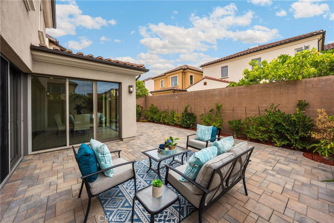
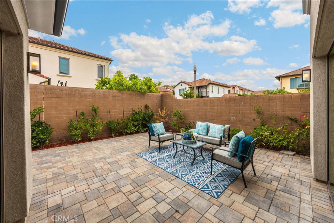
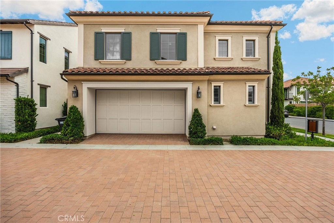
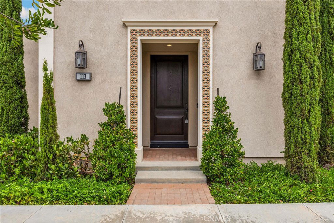
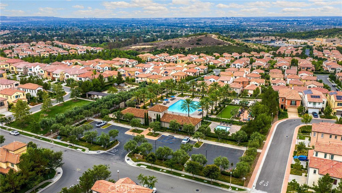
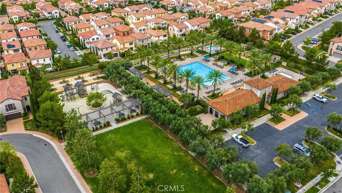
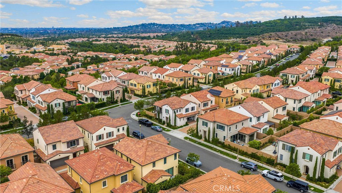
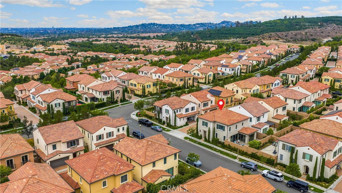
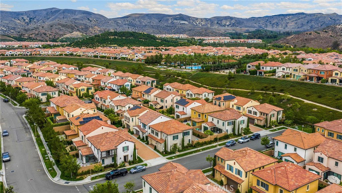
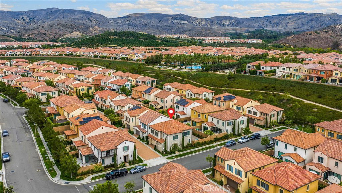
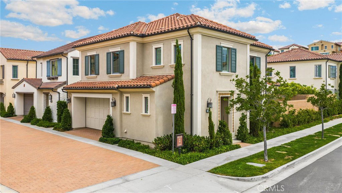
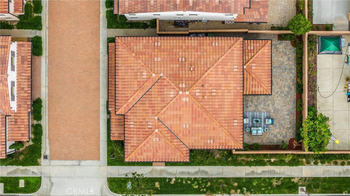
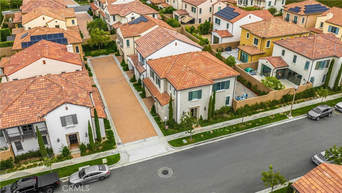
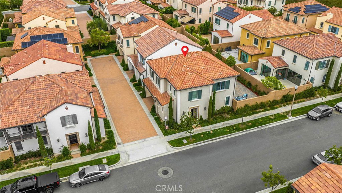
/t.realgeeks.media/resize/140x/https://u.realgeeks.media/landmarkoc/landmarklogo.png)