75 Dublin, Irvine, CA 92620
- $2,800,000
- 4
- BD
- 5
- BA
- 3,167
- SqFt
- List Price
- $2,800,000
- Status
- ACTIVE
- MLS#
- OC25194888
- Year Built
- 2016
- Bedrooms
- 4
- Bathrooms
- 5
- Living Sq. Ft
- 3,167
- Lot Size
- 3,960
- Acres
- 0.09
- Lot Location
- Back Yard, Cul-De-Sac, Landscaped
- Days on Market
- 3
- Property Type
- Single Family Residential
- Property Sub Type
- Single Family Residence
- Stories
- Two Levels
Property Description
Welcome to 75 Dublin — a beautifully maintained home nestled on a quiet cul-de-sac in the highly sought-after Stonegate community of Irvine. Ideally located between the Jeffrey Open Space Trail and the resort-style main pool, this residence offers a rare blend of comfort, convenience, and elegance — and it's priced to sell. Key Features: 4 spacious bedrooms, including a main-level bedroom with en-suite bath, ideal for guests or multigenerational living • 4.5 stylish and functional bathrooms, including an additional powder room on the main level • Gourmet kitchen with oversized island, walk-in pantry, high-end appliances, and ample storage • Light-filled open-concept living room with seamless flow to the private backyard oasis — ideal for outdoor dining and relaxation • Versatile upstairs loft, home office, study area, or playroom • Attached 2-car garage with built-in storage, EV charger, and owned solar system • Step inside to discover a thoughtfully designed floor plan featuring soaring ceilings, generous room sizes throughout. The chef’s kitchen flows effortlessly into the dining and living spaces, creating a perfect environment for both everyday living and entertaining. Enjoy all the benefits of life in Stonegate, a community known for its family-friendly vibe, top-ranked Irvine schools, and resort-style amenities — including parks, pools, sports courts, and access to scenic walking trails. With nearby shopping, dining, and easy freeway access, this is the home you’ve been waiting for. Don’t miss your chance to own in one of Irvine’s premier neighborhoods. Schedule a showing today — priced to move quickly!
Additional Information
- HOA
- 152
- Frequency
- Monthly
- Association Amenities
- Barbecue, Pool, Spa/Hot Tub, Tennis Court(s)
- Appliances
- 6 Burner Stove, Built-In Range, Convection Oven, Dishwasher, Exhaust Fan, Freezer, Gas Cooktop, Disposal, Gas Range, Ice Maker, Microwave, Refrigerator, Range Hood, Self Cleaning Oven, Dryer, Washer
- Pool Description
- Community, Association
- Heat
- Central
- Cooling
- Yes
- Cooling Description
- Central Air
- View
- Neighborhood
- Patio
- Covered
- Garage Spaces Total
- 2
- Sewer
- Public Sewer
- Water
- Public
- School District
- Irvine Unified
- Elementary School
- Stonegate
- Middle School
- Sierra Vista
- High School
- Northwood
- Interior Features
- Separate/Formal Dining Room, Eat-in Kitchen, Open Floorplan, Pantry, Recessed Lighting, Unfurnished, Bedroom on Main Level, Entrance Foyer, Loft, Primary Suite, Walk-In Pantry, Walk-In Closet(s)
- Attached Structure
- Detached
- Number Of Units Total
- 1
Listing courtesy of Listing Agent: Stacy Borroto (Stacy@TheOCNest.com) from Listing Office: The OC Nest.
Mortgage Calculator
Based on information from California Regional Multiple Listing Service, Inc. as of . This information is for your personal, non-commercial use and may not be used for any purpose other than to identify prospective properties you may be interested in purchasing. Display of MLS data is usually deemed reliable but is NOT guaranteed accurate by the MLS. Buyers are responsible for verifying the accuracy of all information and should investigate the data themselves or retain appropriate professionals. Information from sources other than the Listing Agent may have been included in the MLS data. Unless otherwise specified in writing, Broker/Agent has not and will not verify any information obtained from other sources. The Broker/Agent providing the information contained herein may or may not have been the Listing and/or Selling Agent.
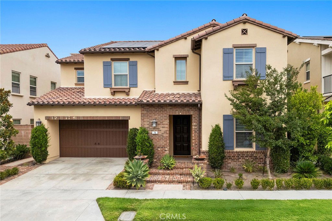
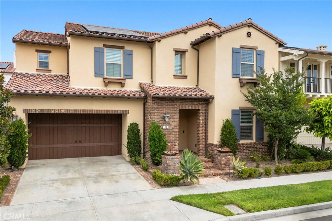
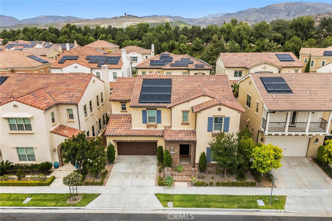
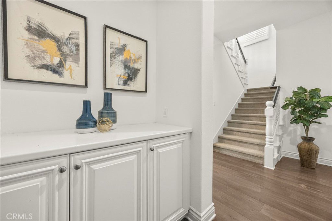
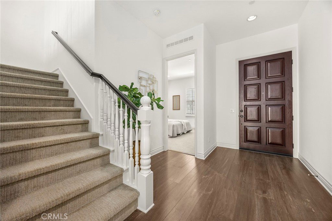
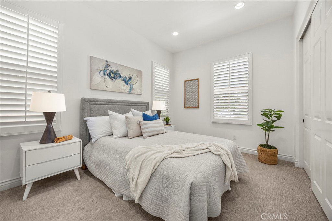
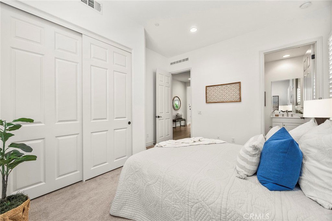
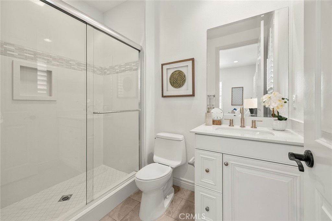
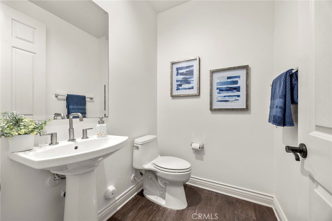
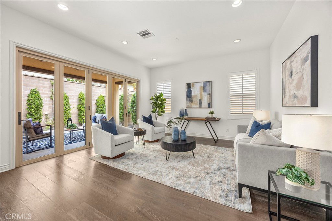
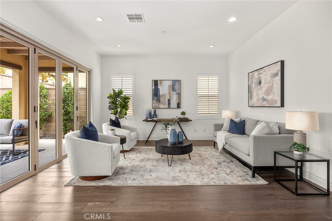
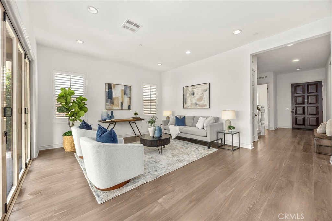
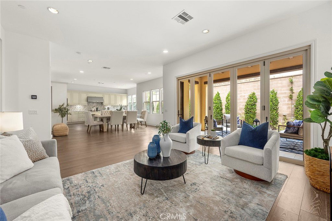
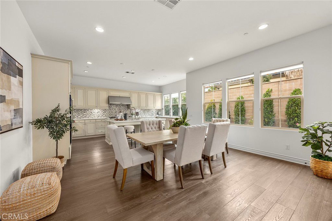
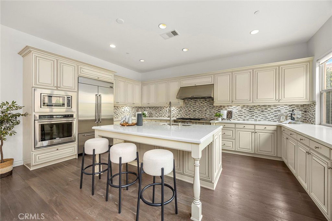
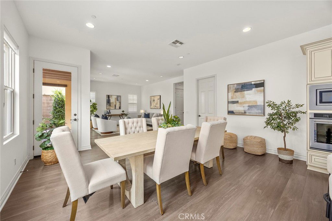
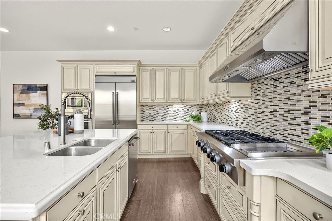
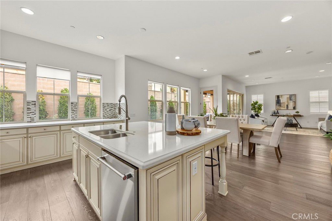
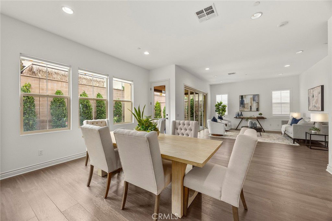
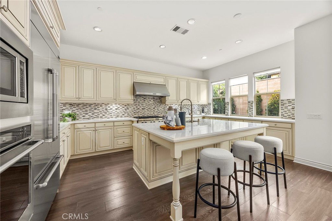
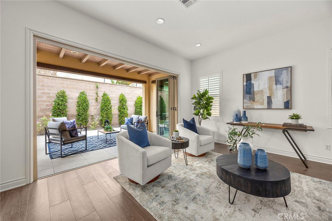
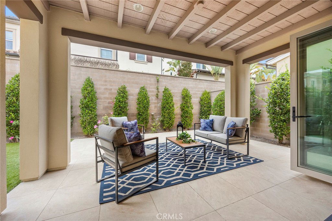
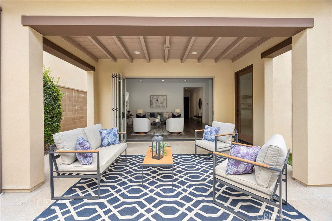
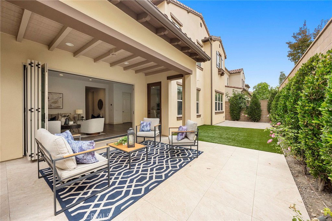
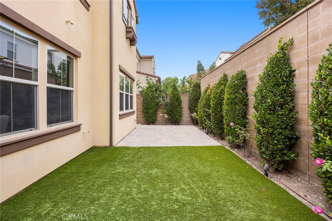
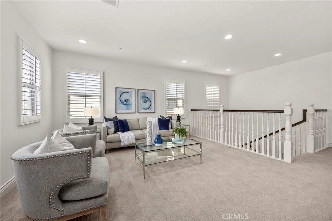
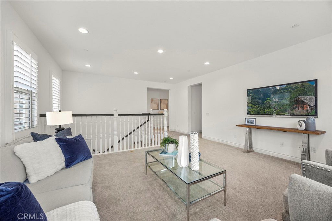
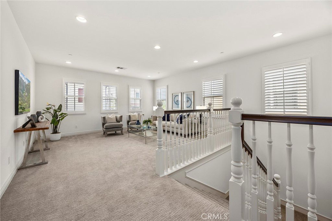
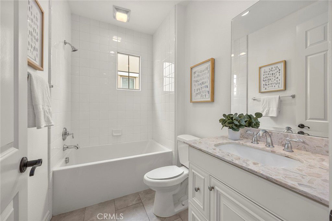
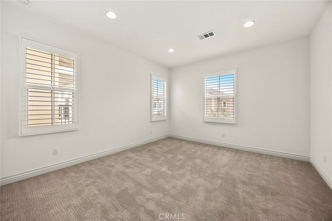
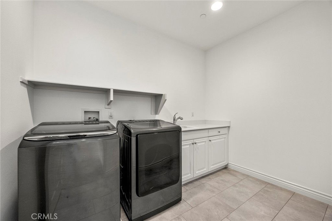
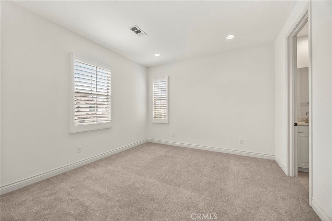
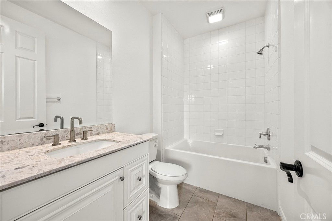
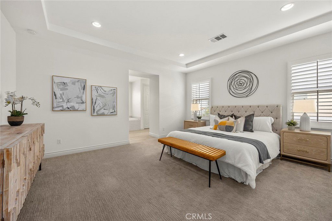
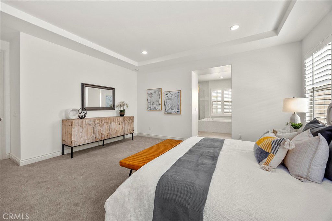
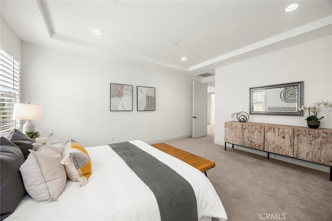
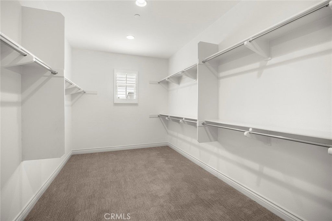
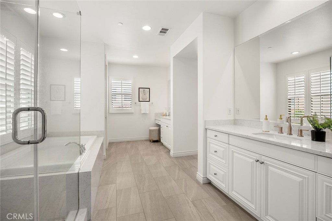
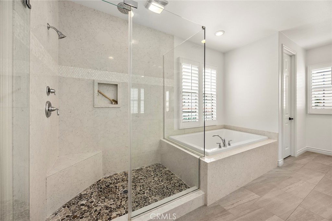
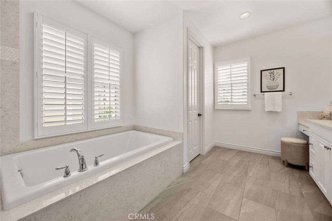
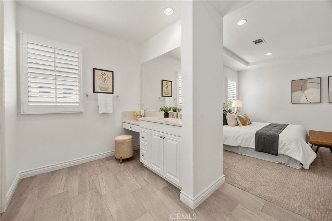
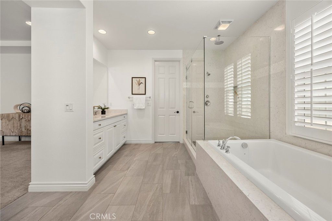
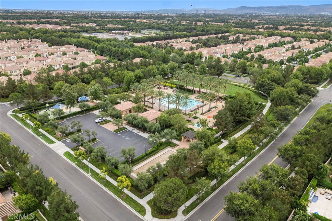
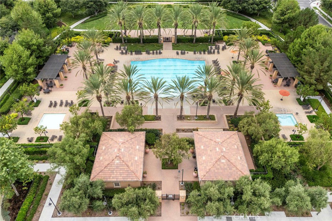
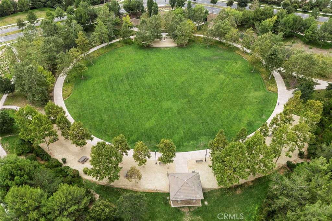
/t.realgeeks.media/resize/140x/https://u.realgeeks.media/landmarkoc/landmarklogo.png)