23952 Sutton Drive, Lake Forest, CA 92630
- $1,175,000
- 3
- BD
- 2
- BA
- 1,515
- SqFt
- List Price
- $1,175,000
- Status
- ACTIVE
- MLS#
- OC25194366
- Year Built
- 1969
- Bedrooms
- 3
- Bathrooms
- 2
- Living Sq. Ft
- 1,515
- Lot Size
- 5,390
- Acres
- 0.12
- Lot Location
- 0-1 Unit/Acre, Front Yard, Sprinklers In Rear, Sprinklers In Front, Lawn, Landscaped, Level, Paved, Sprinkler System, Yard
- Days on Market
- 1
- Property Type
- Single Family Residential
- Style
- Ranch
- Property Sub Type
- Single Family Residence
- Stories
- One Level
- Neighborhood
- Countryside (Ci)
Property Description
Welcome to 23952 Sutton Drive in Lake Forest a beautifully reimagined single family residence that feels brand new from top to bottom. This light filled, turnkey home offers 3 spacious bedrooms, 2 fully upgraded bathrooms, and a flexible office space off the cozy living room that can easily be converted into a fourth bedroom. Step inside to discover brand new vinyl plank flooring, dual pane vinyl windows, recessed lighting, and a stunning chef’s kitchen featuring elegant shaker cabinets, quartz countertops, a stylish chevron tile backsplash, a sleek new faucet, stainless steel utility sink, and brand new GE stainless steel appliances including a washer and dryer. Both bathrooms have been thoughtfully renovated with luxurious rain shower plumbing, porcelain tile finishes, modern vanities, and sensored lighting and ventilation for added comfort. The upgrades continue into the freshly painted, spacious two-car garage with finished walls, a new water heater, brand new AC system and ductwork. Outside, enjoy a generously sized backyard with lush green grass, a covered deck, concrete patio area, and wide side yards. A new sprinkler system and drainage setup have been installed in both the front and back yards. All renovations were completed with city permits for peace of mind. Best of all there’s no HOA. Located in a highly desirable Lake Forest neighborhood within walking distance to two beautiful family parks, this home offers the perfect blend of style, comfort, and convenience. Truly a must see to appreciate.
Additional Information
- Appliances
- Dishwasher, ENERGY STAR Qualified Appliances, ENERGY STAR Qualified Water Heater, Electric Cooktop, Electric Range, Free-Standing Range, Disposal, Ice Maker, Microwave, Refrigerator, Range Hood, Water Heater, Dryer, Washer
- Pool Description
- None
- Heat
- Central, High Efficiency
- Cooling
- Yes
- Cooling Description
- Central Air, ENERGY STAR Qualified Equipment, High Efficiency
- View
- Neighborhood
- Exterior Construction
- Drywall, Glass, Concrete, Stucco
- Patio
- Concrete, Covered, Enclosed, Front Porch
- Roof
- Composition
- Garage Spaces Total
- 2
- Sewer
- Public Sewer
- Water
- Public
- School District
- Saddleback Valley Unified
- Elementary School
- Olivewood
- Middle School
- Serano
- High School
- El Toro
- Interior Features
- Eat-in Kitchen, High Ceilings, Open Floorplan, Quartz Counters, Recessed Lighting, All Bedrooms Down, Bedroom on Main Level, Main Level Primary, Walk-In Closet(s)
- Attached Structure
- Detached
- Number Of Units Total
- 1
Listing courtesy of Listing Agent: Ali Jahanshahi (Realtoralij@hotmail.com) from Listing Office: Keller Williams Realty N. Tustin.
Mortgage Calculator
Based on information from California Regional Multiple Listing Service, Inc. as of . This information is for your personal, non-commercial use and may not be used for any purpose other than to identify prospective properties you may be interested in purchasing. Display of MLS data is usually deemed reliable but is NOT guaranteed accurate by the MLS. Buyers are responsible for verifying the accuracy of all information and should investigate the data themselves or retain appropriate professionals. Information from sources other than the Listing Agent may have been included in the MLS data. Unless otherwise specified in writing, Broker/Agent has not and will not verify any information obtained from other sources. The Broker/Agent providing the information contained herein may or may not have been the Listing and/or Selling Agent.
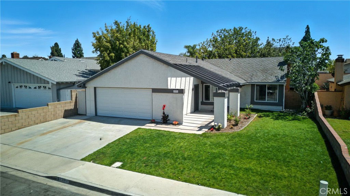

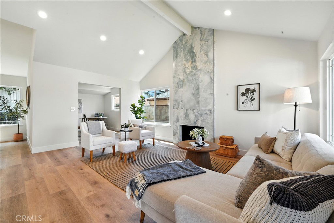
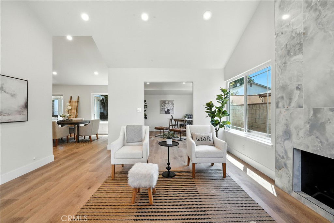
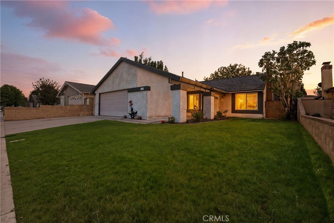
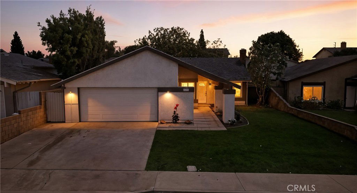
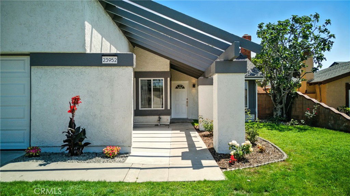
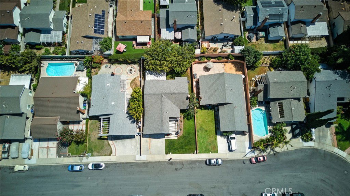
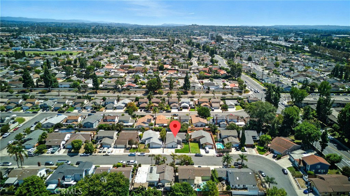
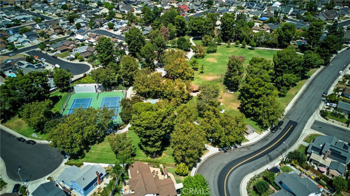
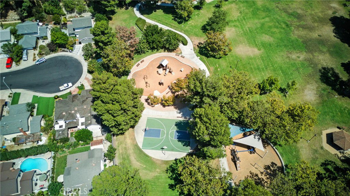
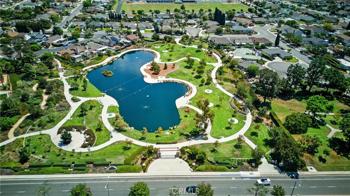
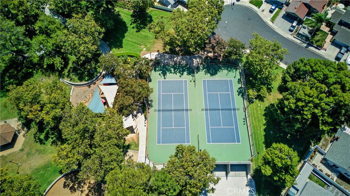
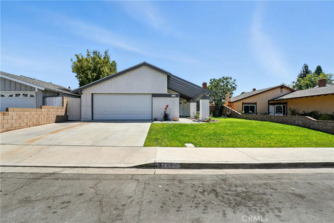
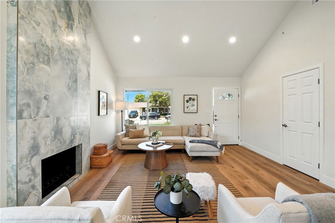
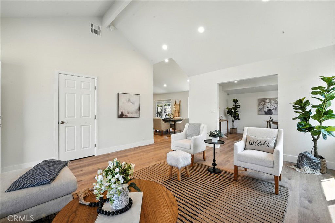
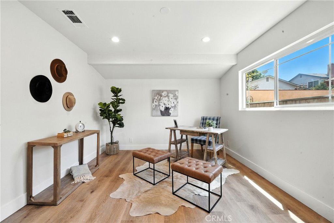
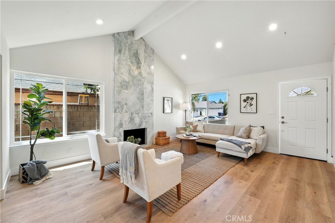
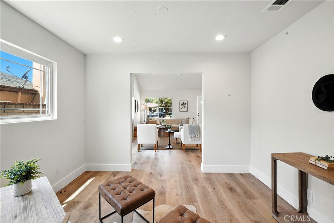
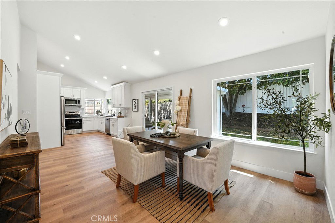
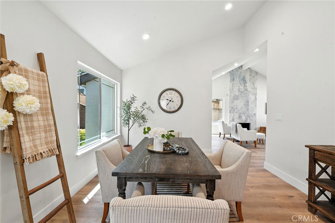
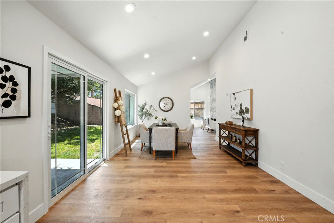
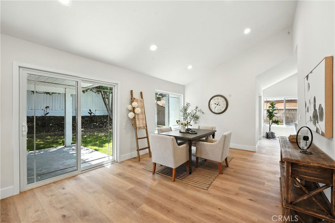
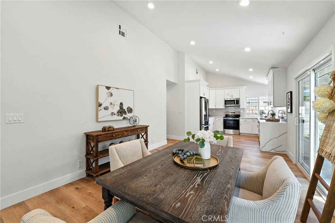
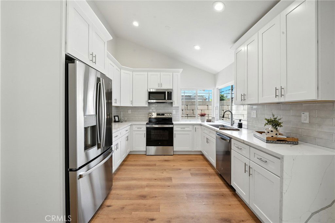
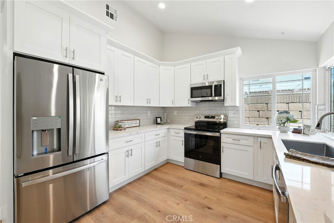
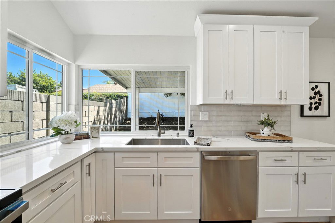
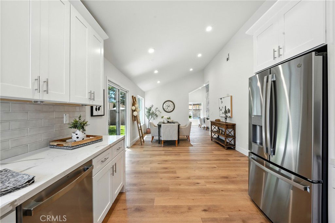
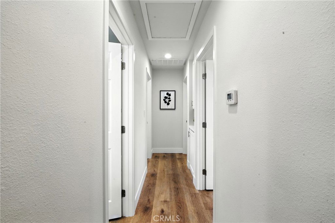
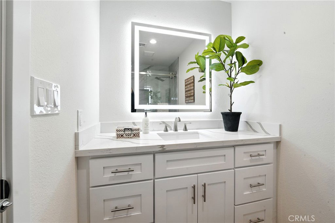
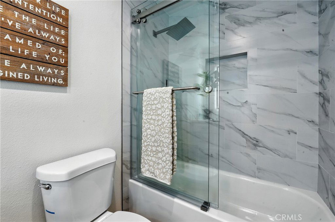
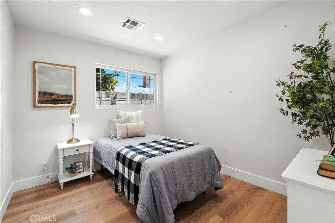
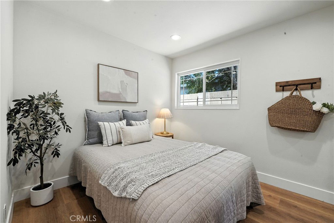
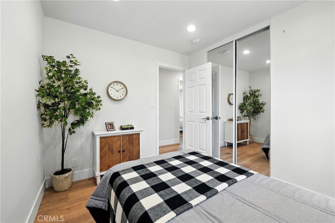
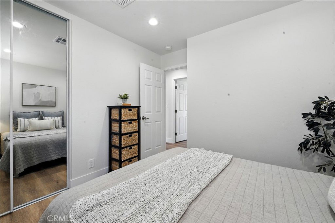
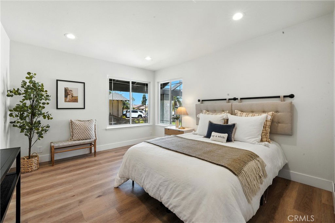
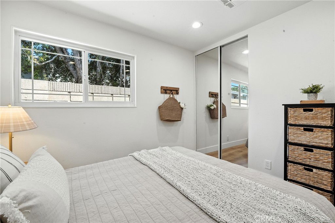
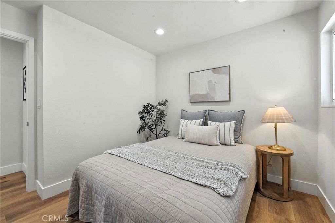
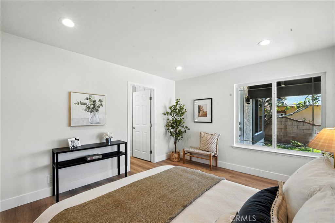
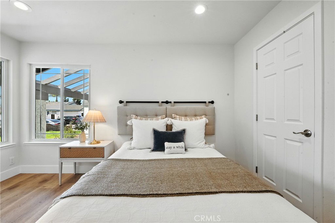
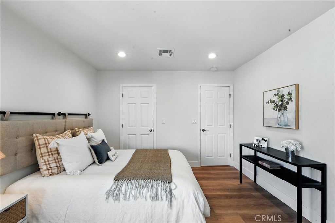
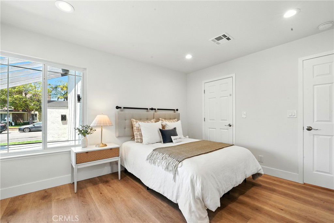
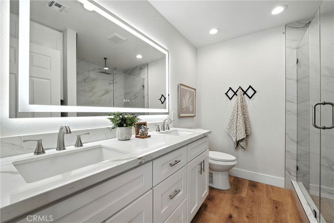
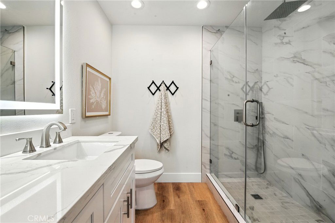
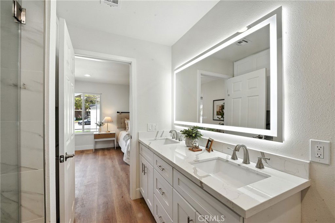
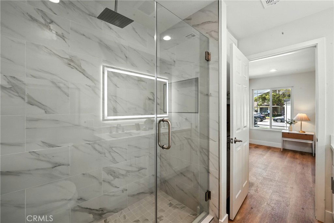
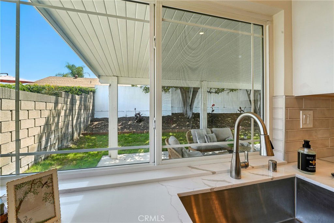
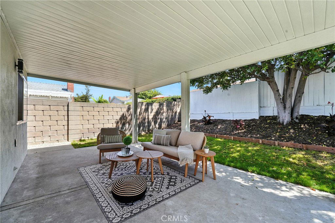
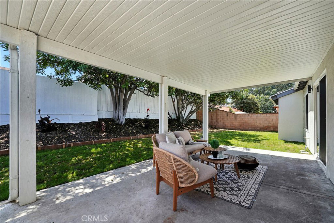
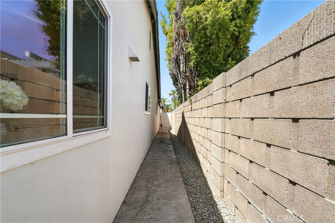
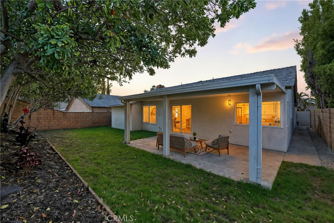
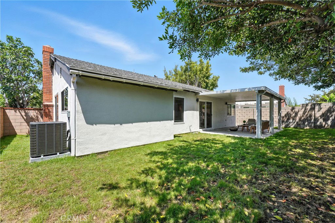
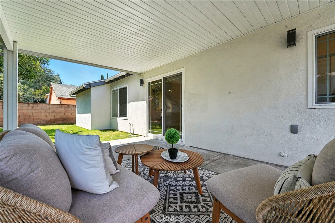
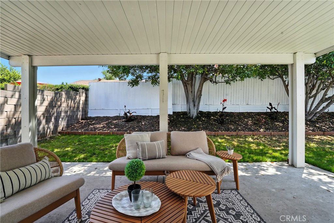
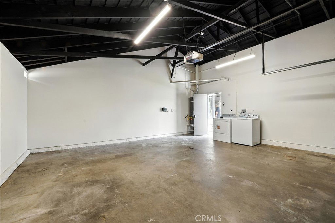
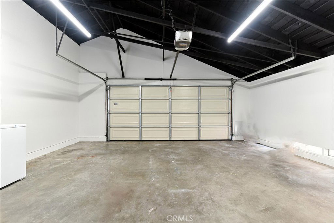
/t.realgeeks.media/resize/140x/https://u.realgeeks.media/landmarkoc/landmarklogo.png)