333 Calle Elegante, Lake Forest, CA 92630
- $1,350,000
- 3
- BD
- 3
- BA
- 1,969
- SqFt
- List Price
- $1,350,000
- Status
- ACTIVE
- MLS#
- OC25192501
- Year Built
- 2018
- Bedrooms
- 3
- Bathrooms
- 3
- Living Sq. Ft
- 1,969
- Lot Size
- 2,392
- Acres
- 0.05
- Lot Location
- Corner Lot, Drip Irrigation/Bubblers, Sprinklers In Rear, Sprinklers In Front, Sprinkler System
- Days on Market
- 1
- Property Type
- Single Family Residential
- Property Sub Type
- Single Family Residence
- Stories
- Two Levels
- Neighborhood
- Encanto
Property Description
Spectacular Corner Lot Home in the Prestigious Gate-Guarded Community of Encanto Welcome to this truly beautiful single-family residence (not a detached condo) showcasing elegant designer finishes and a private, peaceful interior location. Step inside through the formal foyer with soaring ceilings and a dramatic wall of windows, filling the home with natural light. The open layout feels bright and airy, with engineered wood flooring throughout the first level. The gourmet chef’s kitchen is the centerpiece of the home, featuring upgraded shaker cabinetry, quartz countertops and backsplash, stainless steel appliances, and a generous island overlooking the great room and dining area—perfect for both entertaining and everyday living. Upstairs, the spacious primary suite offers a walk-in closet with a built-in organizer and a luxurious en-suite bath with dual upgraded vanities, stone counters, soaking tub, and a separate shower. Two additional bedrooms are located at the opposite end of the home, sharing a beautifully upgraded bathroom with dual sinks and stone finishes. A separate laundry room and a versatile loft with a built-in office and cabinetry add extra convenience and functionality. The backyard retreat features a low-maintenance concrete patio with surrounding plants, offering a perfect balance of style and ease of upkeep. With no neighbors directly behind, you’ll enjoy enhanced privacy. A two-car attached garage and additional driveway parking complete the property. Encanto residents enjoy access to a neighborhood park, picnic area with barbecues and fire pit, and are just minutes from Foothill Ranch shopping, dining, and award-winning schools. This home is model-perfect, move-in ready, and a rare opportunity within this highly desirable community.
Additional Information
- HOA
- 260
- Frequency
- Monthly
- Association Amenities
- Fire Pit, Maintenance Front Yard, Outdoor Cooking Area, Barbecue, Playground
- Appliances
- 6 Burner Stove, Dishwasher, Exhaust Fan, Disposal, Gas Range, Gas Water Heater, Refrigerator, Range Hood, Vented Exhaust Fan, Water To Refrigerator, Water Heater
- Pool Description
- None
- Heat
- Central
- Cooling
- Yes
- Cooling Description
- Central Air
- View
- City Lights, Neighborhood, Peek-A-Boo
- Patio
- Concrete, Open, Patio
- Roof
- Clay, Tile
- Garage Spaces Total
- 2
- Sewer
- Public Sewer
- Water
- Public
- School District
- Saddleback Valley Unified
- Interior Features
- Eat-in Kitchen, All Bedrooms Up, Loft, Walk-In Closet(s)
- Attached Structure
- Detached
- Number Of Units Total
- 1
Listing courtesy of Listing Agent: Leon Li (leon.lee@pandarealtygroup.com) from Listing Office: Harvest Realty Development.
Mortgage Calculator
Based on information from California Regional Multiple Listing Service, Inc. as of . This information is for your personal, non-commercial use and may not be used for any purpose other than to identify prospective properties you may be interested in purchasing. Display of MLS data is usually deemed reliable but is NOT guaranteed accurate by the MLS. Buyers are responsible for verifying the accuracy of all information and should investigate the data themselves or retain appropriate professionals. Information from sources other than the Listing Agent may have been included in the MLS data. Unless otherwise specified in writing, Broker/Agent has not and will not verify any information obtained from other sources. The Broker/Agent providing the information contained herein may or may not have been the Listing and/or Selling Agent.
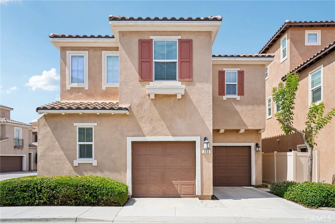
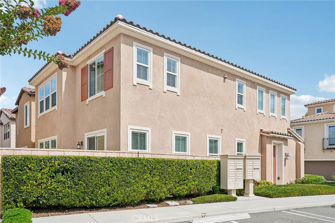
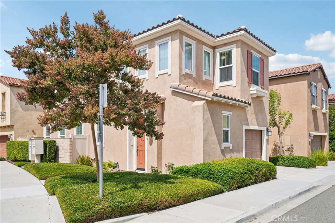
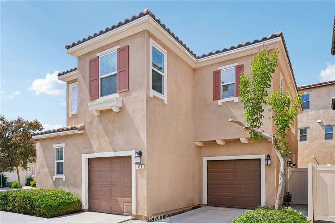
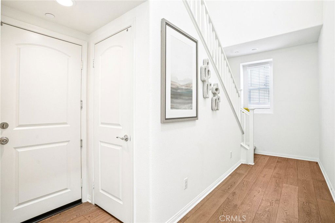
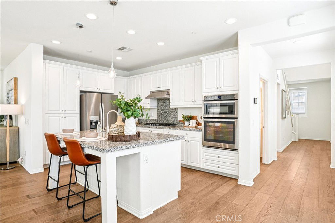
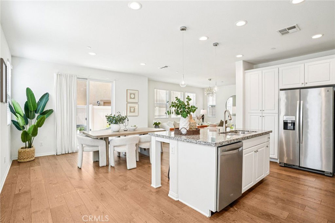
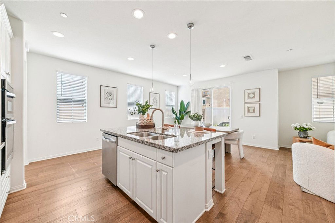
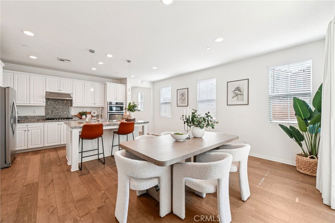
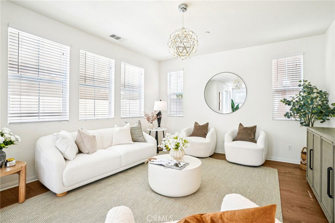
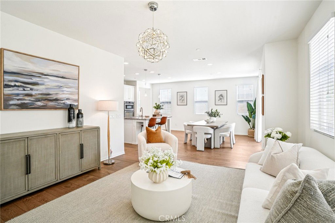
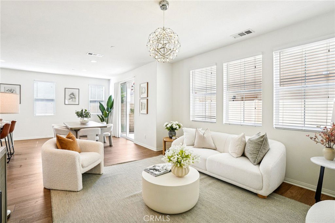
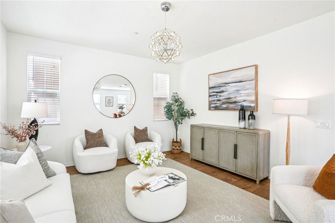
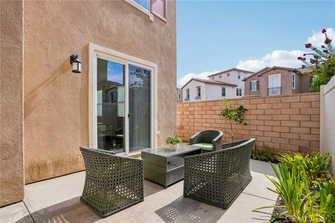
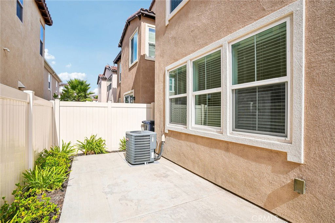
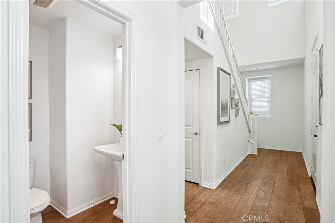
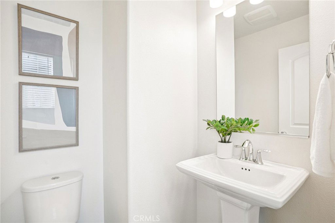
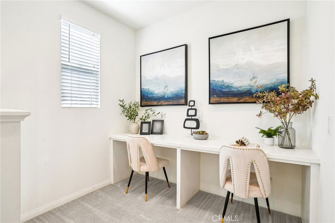
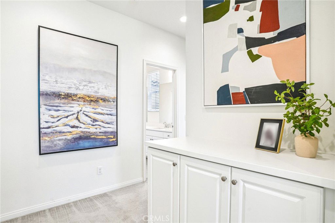
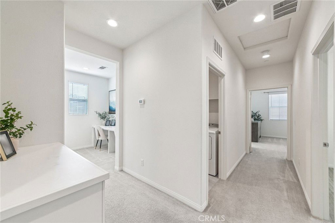
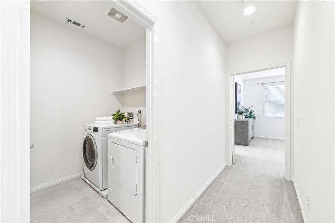
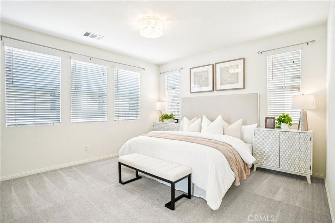
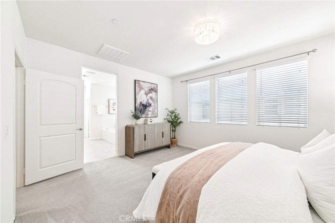
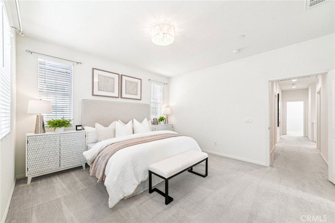
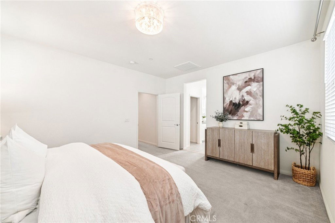
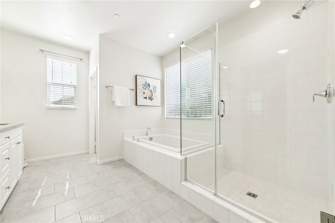
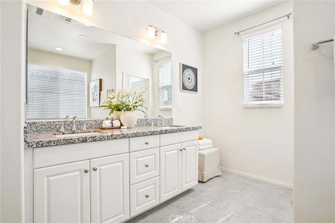
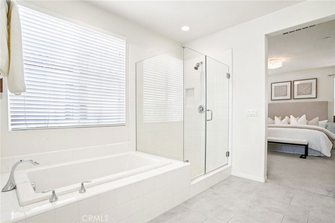
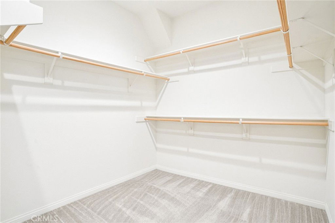
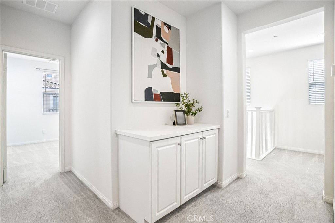
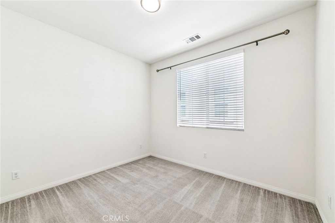
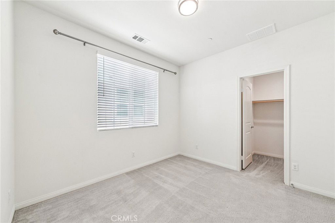
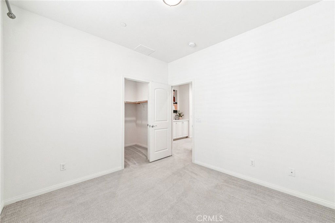
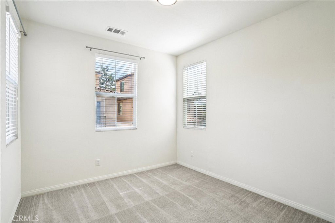
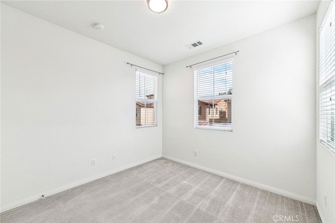
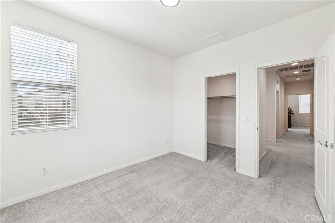
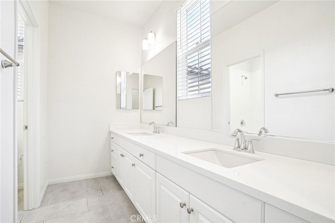
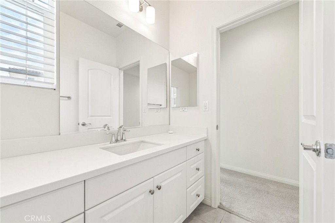
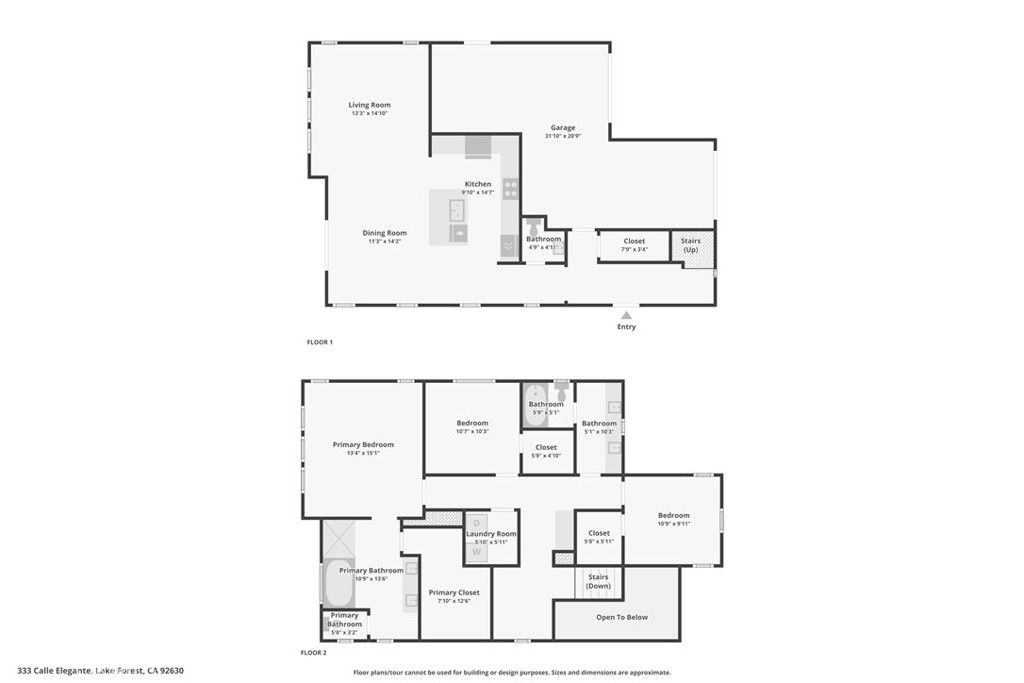
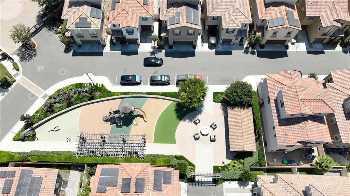
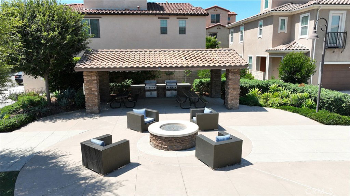
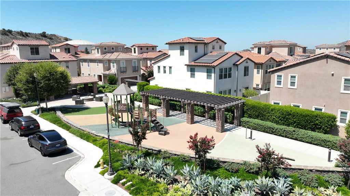
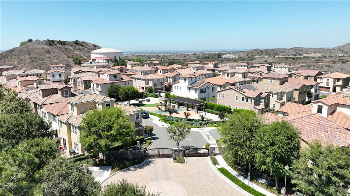
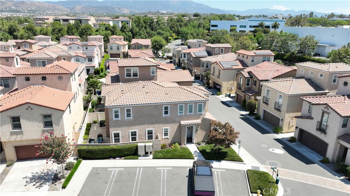
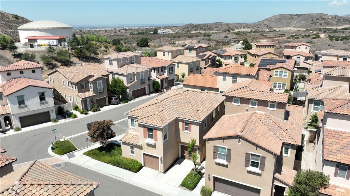
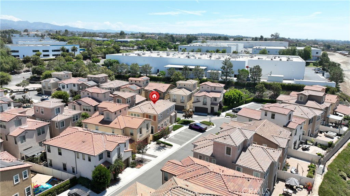
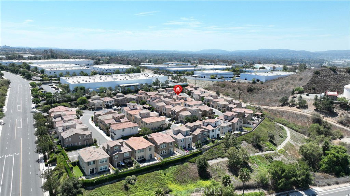
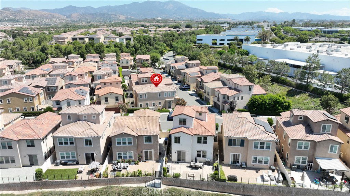
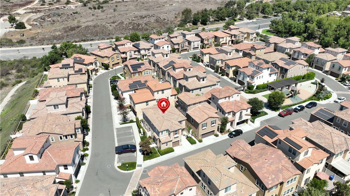
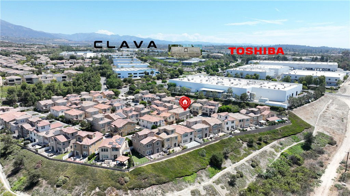
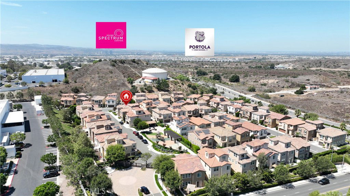
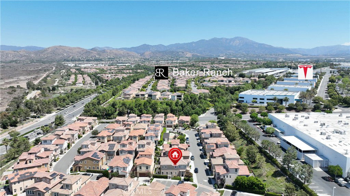
/t.realgeeks.media/resize/140x/https://u.realgeeks.media/landmarkoc/landmarklogo.png)